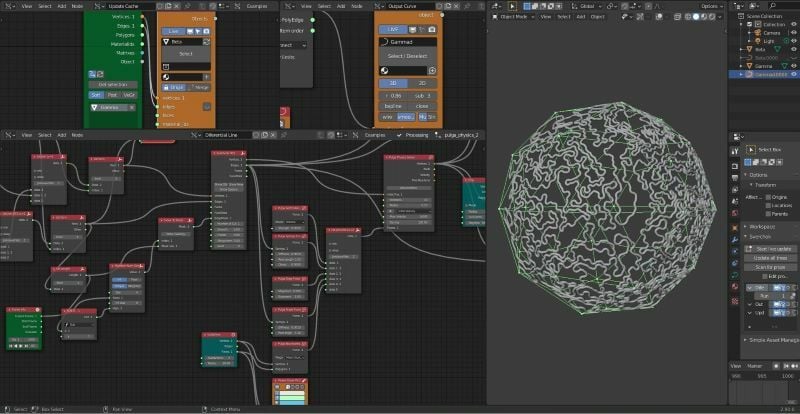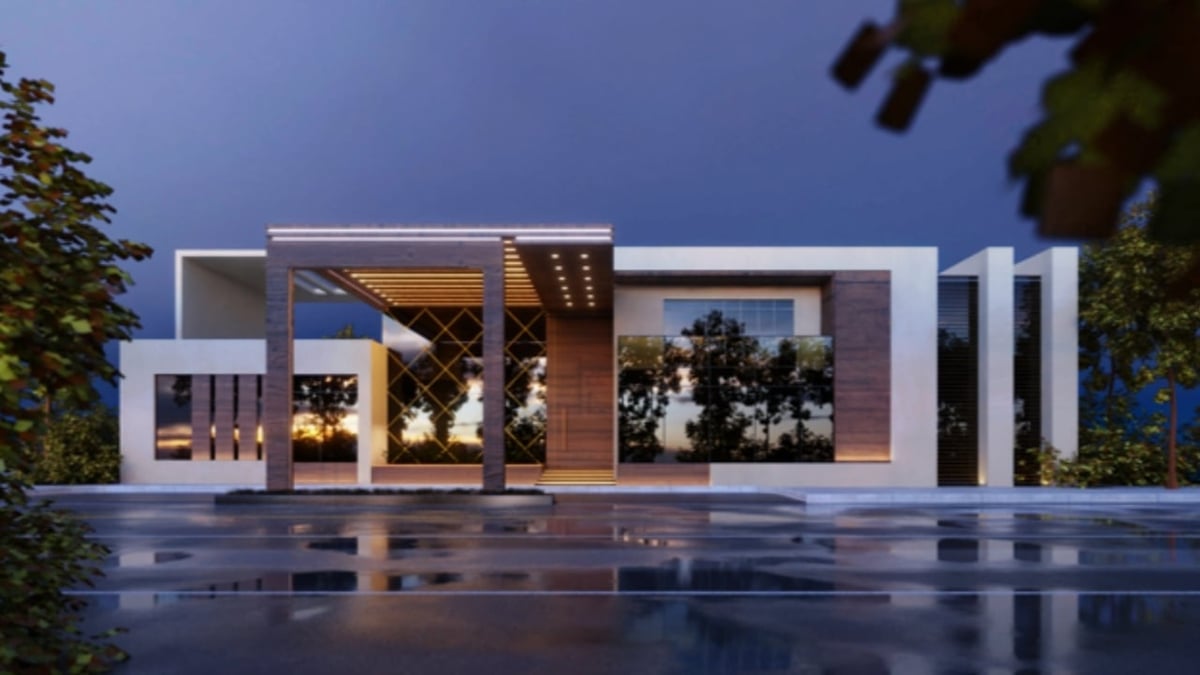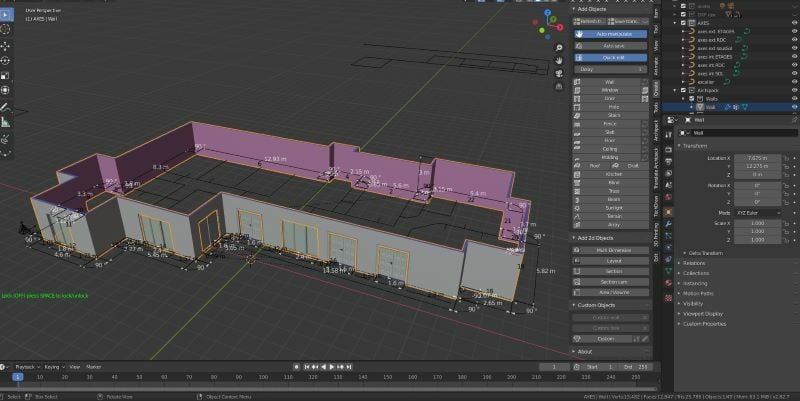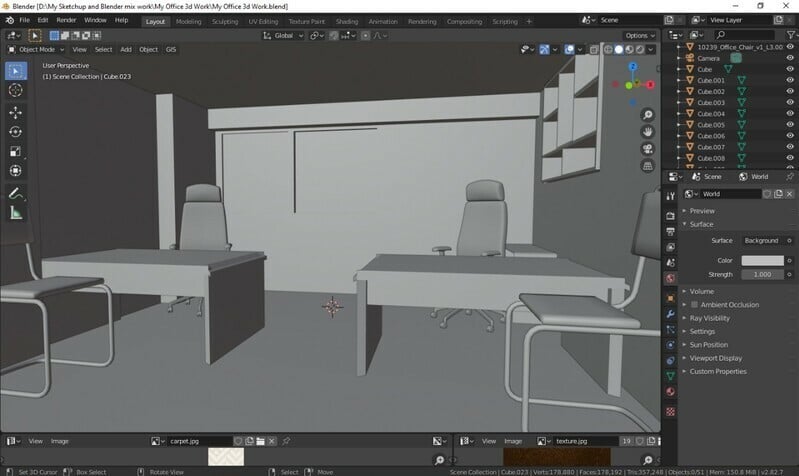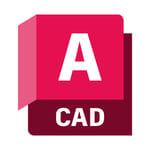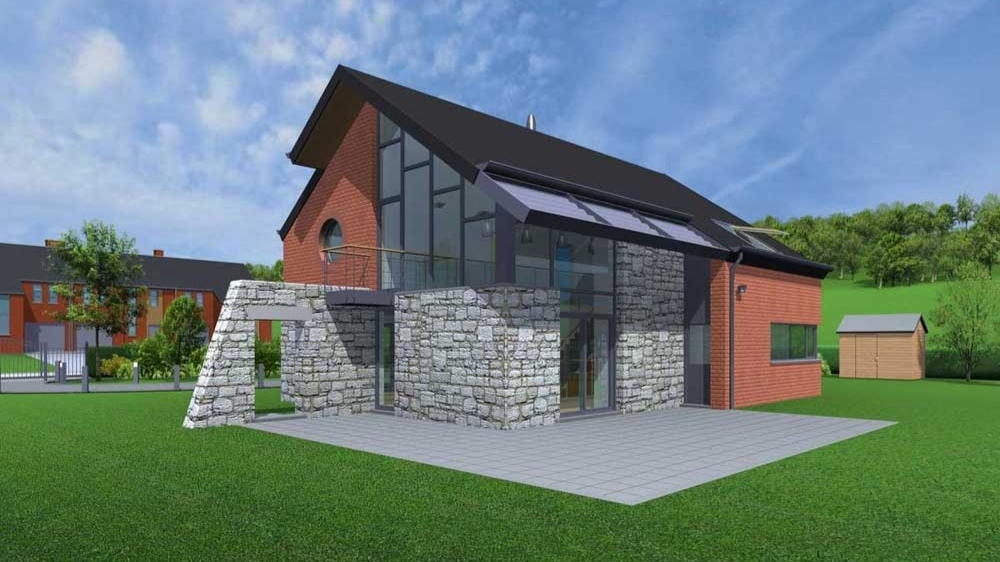Is It Possible?
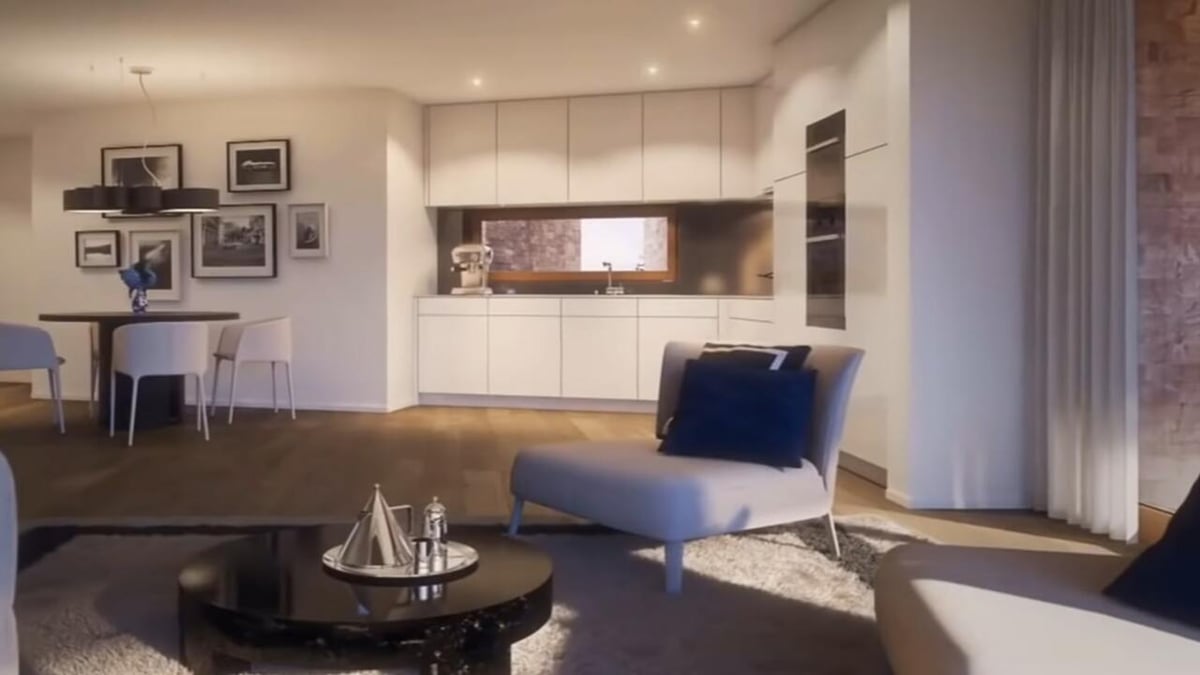
For ages, hand drawings were the primary method for architects to visualize their ideas. But now, with the help of powerful software like Blender, architects can take visual representations of their projects to a whole new level. From 2D drawings to 3D visualizations, model creation to photorealistic renders, CAD as well as 3D creation software brings architectural designs to life.
There are many software tools that cater to various needs of architects and architectural illustrators. AutoCAD, Revit, or SketchUp may immediately come to mind. You might be surprised to know that Blender also provides handy tools for architecture. Besides high-resolution modeling, it provides robust texturing, animation, rendering, as well as other 3D development tools.
Similar to other programs, Blender’s collection of tools and add-ons makes the workflow effortless. This is why established professionals have been using Blender for architecture. It’s also quite popular among beginners and hobbyists due to its affordability and minimal system requirements.
Although much is possible in Blender, the program faces steep competition from more popular architecture software giants such as AutoCAD and Revit. There are also some downsides to Blender. While it’s indeed a great tool for new learners, its complexity makes the initial learning curve longer.
In this article, we’ll take a closer look at how Blender is used for architectural purposes. We’ll go over its relevant features, compare it with other popular programs, and give some useful tips to consider for your own projects.
Let’s dive in!
Features
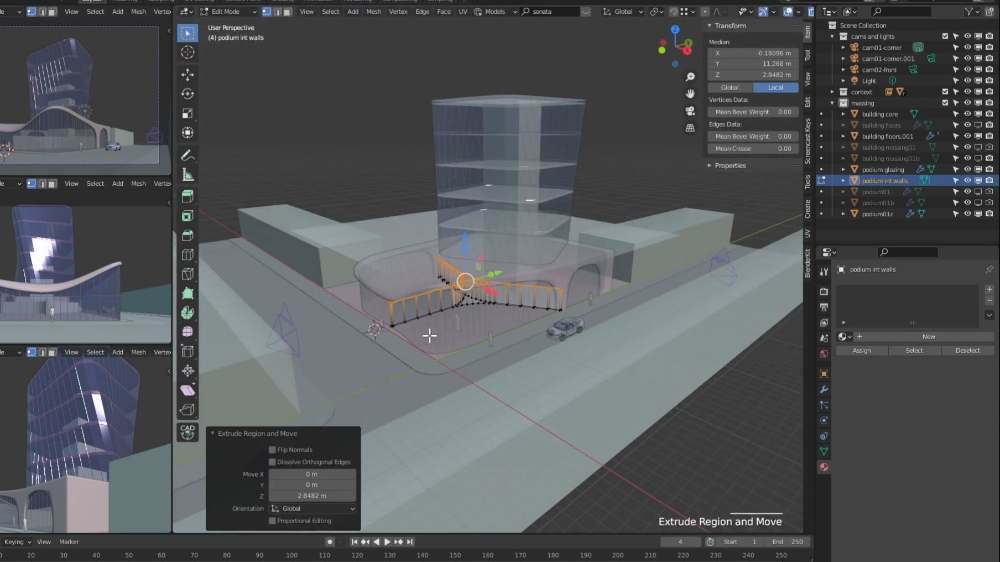
Blender includes many features for architectural designs. While some are newly added, a few of the existing ones have been updated to make the workflow smoother. These include everything from precision modeling controls to a real-time rendering engine.
3D Modeling
What makes Blender enticing are its powerful modeling and sculpting tools for 3D object creation. You can proceed with model creation in various ways, but the most popular are NURBS and mesh-based modeling. NURBS modeling uses lines to define the selected objects, whereas the mesh-based method defines shapes by a mesh of polygon-shaped tiles. Once the object is generated, you can easily sculpt it using various tools by pushing and pulling to give it the desired look. Once you’ve got used to the process, Blender proves to be a blessing when it comes to quick modeling.
Parametric modeling is another technique used to increase the efficiency and quickness during 3D model creation. Although parametric modeling is not supported in Blender, parametric controls can be added with some tools. Here’s a cool example. Also, add-ons such as Sverchok can boost the program’s parametric capabilities for architectural uses.
Introduced in Blender 2.9, interactive primitives allow for the creation of cubes, spheres, cones, and cylinders of any size. With this, you can create architectural elements, and the best part is that you don’t need to start from scratch. Unfortunately, it’s not possible at this time to adjust the object later. To solve this you can use Qblocker, which is a free add-on.
Texturing & Shading
To make your project realistic, you need to know how lights and shadows act on different materials and textures. Blender allows you to add them to surfaces from the library, import new ones, or even create your material library. Adding textures and materials would give you an idea of how the end product might look in real life. There are also a host of different add-ons for texturing that would take your project to a next level.
Animation
Animation can come in handy for some types of architectural visualization (moving through a built environment, for example). In Blender, you can manage the interpolation and timing of any movement in the program’s Timeline editor. You can do basic animations by keying them into the timeline, but complex ones such as character animation need rigging tools.
Rendering
Blender is capable of rendering high-quality architectural visualization. Depending upon the scenes you wish to render, you can choose between popular rendering engines such as Cycles (from Blender), Octane (third-party), or Vray (third-party). There are also other add-ons for rendering that cater to the different needs of the user.
A recent update includes speed improvements to their Cycles rendering engine. It’s also possible to do either CPU or GPU rendering. This further speeds up the time to preview and render architectural visualizations.
Interoperability
You can even import AutoCAD or SketchUp files in Blender, though the process is somewhat complex. Blender supports the DXF file format; you can just enable the DXF import add-on after free registration. In case you have a file in the DWG format, you’d need to convert it to DXF. It’s also possible to create building information modeling (BIM) files from models created in Blender, but file conversion is also necessary.
Add-ons
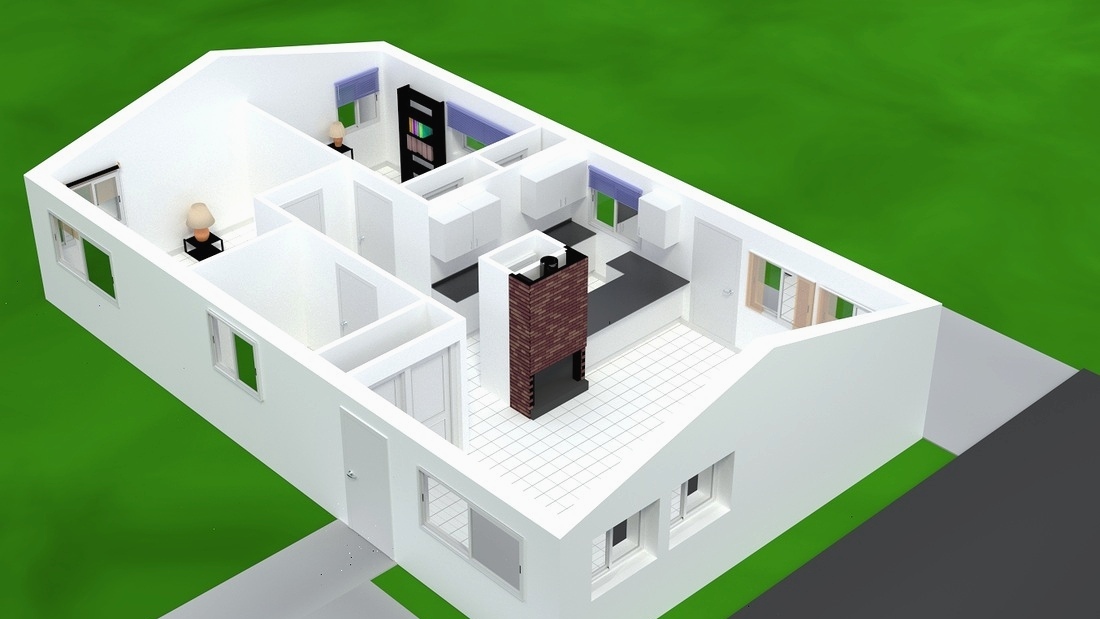
One of the most attractive parts of Blender is the different add-ons that speed up and simplify various processes. Some increase functionality to an already available tool, while others provide additional features. So, let’s check out some of the add-ons that can greatly enhance the architectural visualization workflow.
BlenderBIM
BIM allows for information sharing and collaborative work across multiple stakeholders involved in architectural projects. While CAD software is used to create drawings and 3D models, BIM software is used to add construction details, such as HVAC, electrical wirings, and pipelines.
Previously this wasn’t possible in Blender, but with the BlenderBIM add-on, the software can now be used to develop construction documents. The add-on, however, is still under development, and the full range of features isn’t available.
Archipack
Primitives are basic objects from which you can create models. It takes quite a bit of effort to create architectural elements without parametric controls. In Blender, you won’t find parametric primitives, but with the help of Archipack, it’s possible to quickly create architectural elements. It makes architectural visualization seamless thanks to its real-time on-screen interface for editing.
With Archipack, you can easily create elements like walls, windows, and doors. It also lets you resize, rotate, and change all elements using simple interactions. You can even add presets to some of the primitives.
Archimesh
Archimesh is another great Blender add-on that’s free. It’s specially designed to create architectural elements such as rooms, doors, windows, tile roofs, curtains, and the like. You can simply choose from a selection of elements, then drag and drop them into the 3D scene. Most of the parametric object properties can be changed at any stage. Objects such as roofs, cabinets, and stairs, however, cannot be changed once you have chosen the initial properties.
To enable Archimesh, open the Preferences editor in Blender. Click on “Add Mesh” from the Add-ons tab, then select “Archimesh” to add it to the 3D scene.
Use Cases
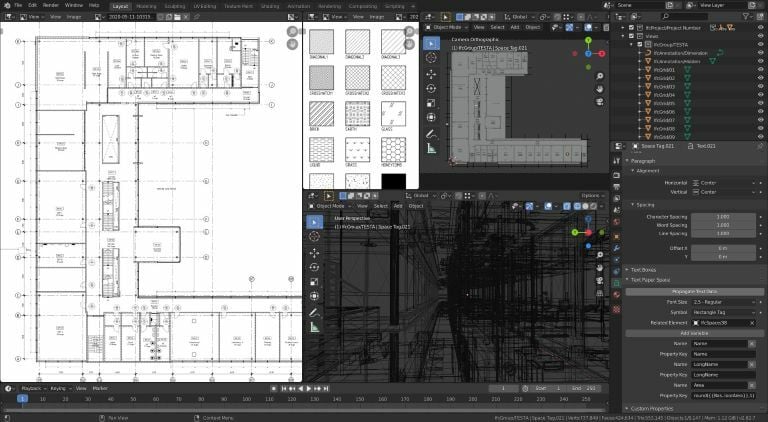
Whether you’re a beginner who is just stepping into the world of architecture or an established professional, Blender can help to bring your concepts into reality. Here’s an overview of some Blender techniques that are being used for architectural design and visualization.
Technical Drawings
The Grease Pencil is a tool that helps you create 2D drawings within the 3D scene, and there are modifiers specific to the tool that help to achieve specific effects automatically. Techdraw, an add-on, can also be used to create technical drawings of a model. The final version of this add-on is under development, but it’s operational. With this, you can quickly sketch out your plan with minimal steps.
3D Models
As we discussed above, Blender includes a vast set of 3D modeling tools, which make the creation and sculpting of models easy. With add-ons such as Archipack and Archimesh, you can even create architectural elements in a jiffy. The resulting 3D model can later be sculpted as well as refined with the addition of materials and textures.
Renders
You can easily render your creation after you are done with the 2D drawing or 3D model. Blender features two built-in renderers Eevee and Cycles but also supports third-party renderers such as Octane, Redshift, and Radeon ProRender. Both of the built-in engines are powerful as well as user-friendly, but for real-time previewing, you should use Eevee.
For 2D technical drawings, it’s best to activate Freestyle, Blender’s line-based non-photorealistic rendering engine. The output would look like something that came out from a CAD tool. Freestyle can be activated in the Render tab of the Properties editor.
Pros & Cons
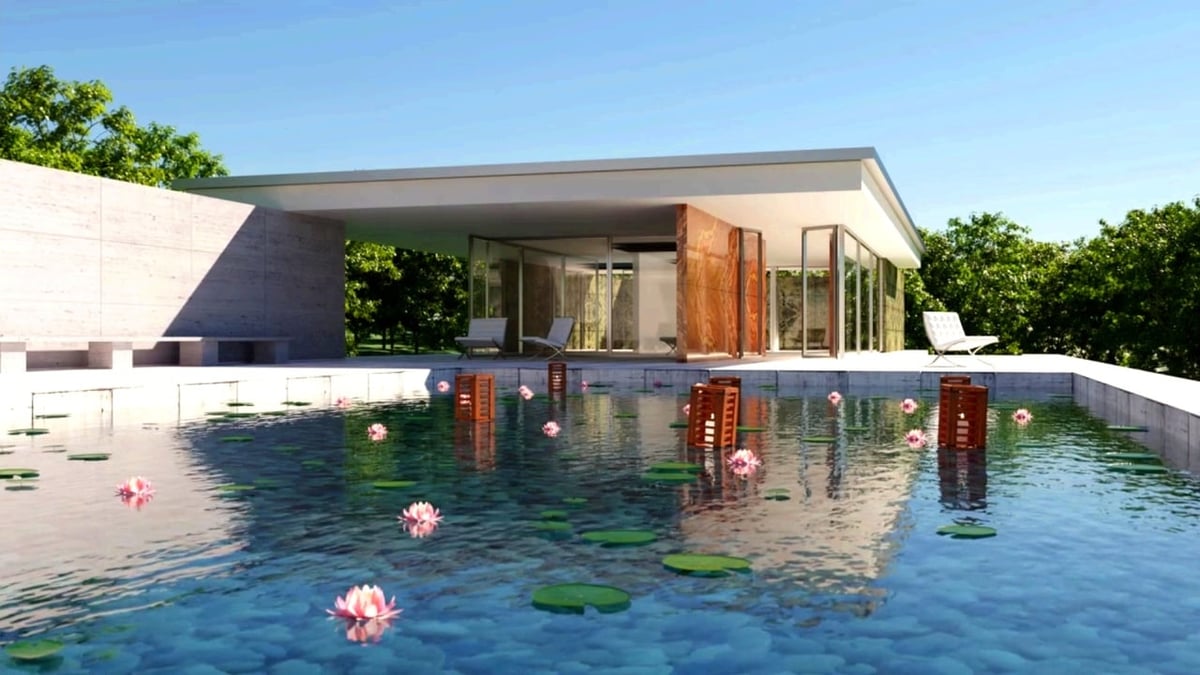
Pros
Being free and opens ource, Blender attracts a wide range of users who are interested in 3D modeling, art, and animation. That results in an engaged community that supports the software in various ways, including the development of add-ons. The software itself is frequently updated with patches, improvements, and new features.
As we’ve discussed above, Blender is a robust and powerful program with a lot of features that improve the workflow. So, even though the program wasn’t designed with architectural end uses in mind, its features and functionality have piqued the interest of those in the industry.
Cons
When you first open Blender, it might take a while to get used to its interface and features. The learning curve is long, but once you go past this phase, you’ll find how powerful the software is. Another challenging task is to remember what each hotkey does in Blender. To become a Blender professional, you must know what they are.
Tips & Tricks
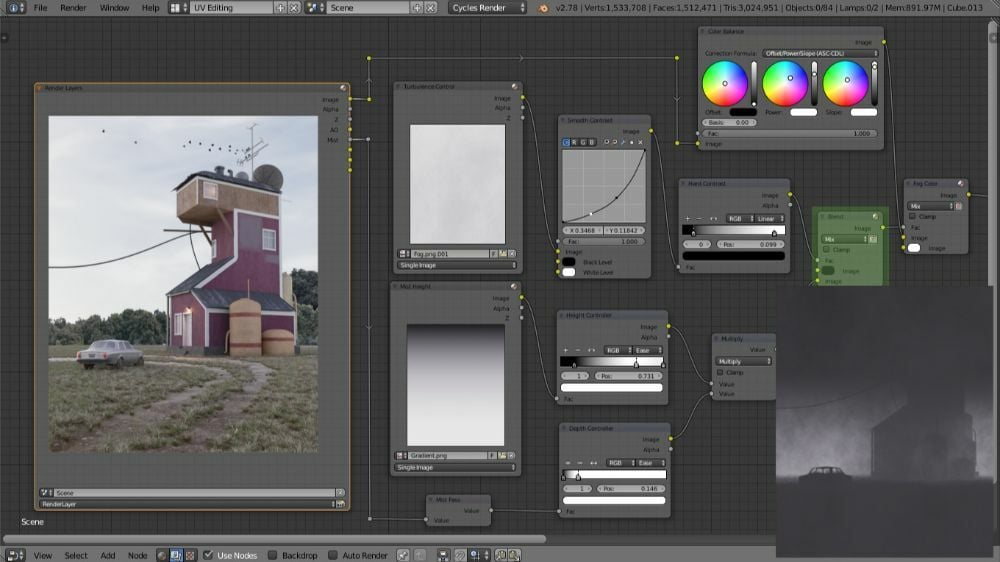
If you decide that you want to give Blender a try for architectural purposes, here are a few tips to keep in mind as you experiment with the software:
- Blender hotkeys are shortcuts that you can use to speed up your project development. There are tons of such hotkeys in the form of keyboard and mouse shortcuts or a combination of the two. You can find the common shortcuts in Blender’s official manual.
- Rigging tools such as Rigify come in handy for animation, as it helps to quickly rig a character, but are there any useful rigging tools for architectural purposes? We found one called Cablecam. While traditional rigging focuses on the movement of the models, Cablecam focuses on the movement of the cameras, creating cinematic camera movements with minimal effort.
- You can use less contrast to achieve photorealism, even in architectural elements. Also, say no to absolute black or pure white, as they detract from photoreal visualizations.
- Use actual dimensions to make architectural 3D models look realistic. This will also make the lighting settings work as expected.
Alternatives
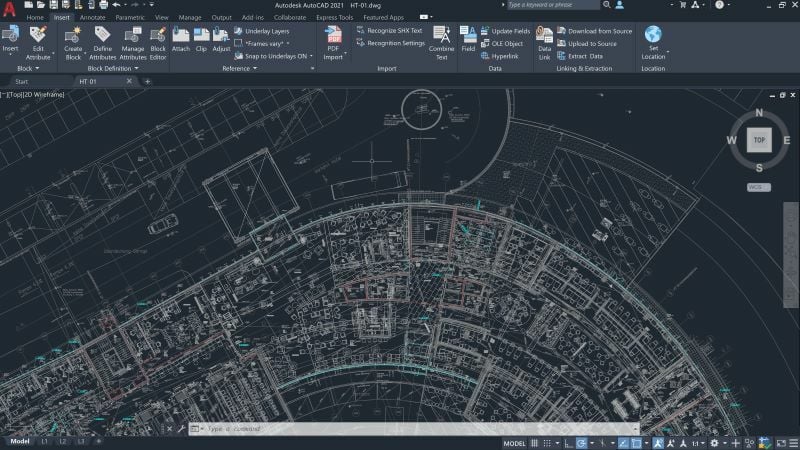
All CAD and BIM software tools have their own set of strengths and weaknesses. This is why some are used in combination to create projects. The latest version of Blender makes it easier to create architectural designs, but there are tools designed specifically for the purpose.
AutoCAD
AutoCAD is flagship software that not only supports parametric modeling but also includes other architecture-specific tools. With this, you can easily create doors, windows, and other objects that behave like real-world objects. It caters to everything that you would expect from high-end 3D architecture software, from quick object creation and tailored presets to astounding renders. Unlike Blender, however, this software comes with a hefty price tag – around $1,700 annually, but a free educational subscription is also available.
SketchUp
SketchUp is a 3D modeling software that’s gained favor among architects. In addition to 3D models, it’s possible to do 2D drawings, such as plans and sections. The software supports multiple drawing layout styles and rendering engines, which fulfills the needs of a wide range of architects. You can even place your model on the actual building spot with Google Earth.
The program also has a wealth of available plug-ins. For example, PlusSpec adds a wide range of BIM capabilities. While a version of SketchUp is available for free, more feature-rich versions will set you back anywhere from about $200 to $1,200 per year.
Revit
Revit is BIM modeling software by Autodesk which acts as a bridge between projects and construction. It incorporates parametric modeling as well as making components of the models interdependent. This is beneficial when making major changes, as you don’t have to start again from scratch. A vast selection of tools for rendering is available, and its built-in engine produces realistic renders.
Revit will also set you back a pretty penny. The commercial version costs around $2,550 per year, but an educational version is available for free.
Lead image source: UH Studio Design Academy via YouTube
License: The text of "Blender & Architecture: A Simple Guide" by All3DP is licensed under a Creative Commons Attribution 4.0 International License.
CERTAIN CONTENT THAT APPEARS ON THIS SITE COMES FROM AMAZON. THIS CONTENT IS PROVIDED ‘AS IS’ AND IS SUBJECT TO CHANGE OR REMOVAL AT ANY TIME.

