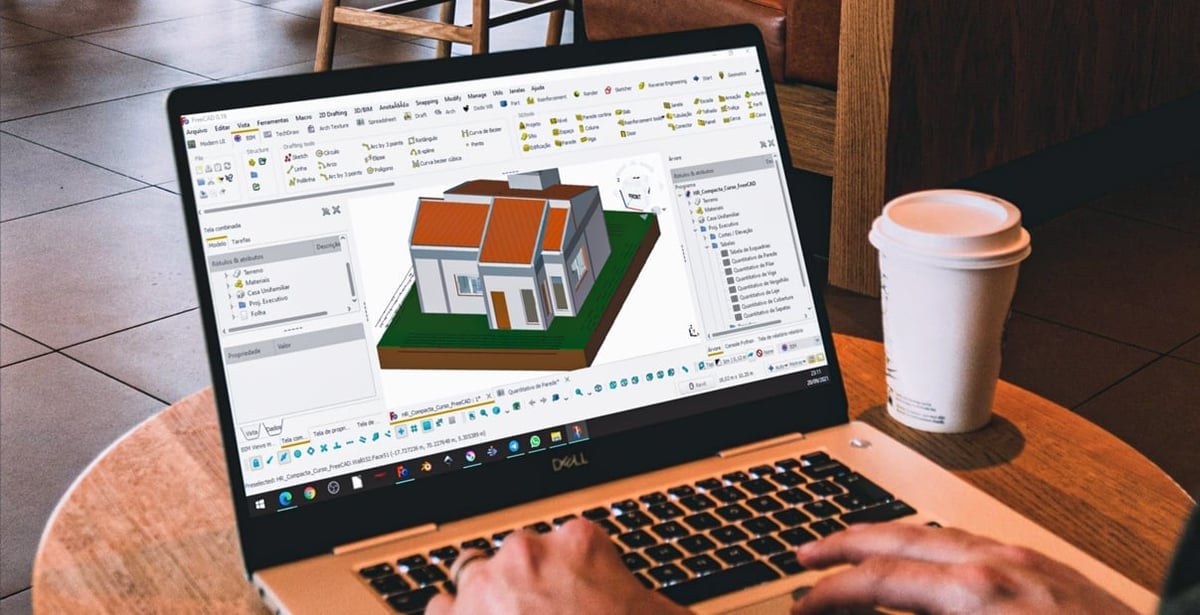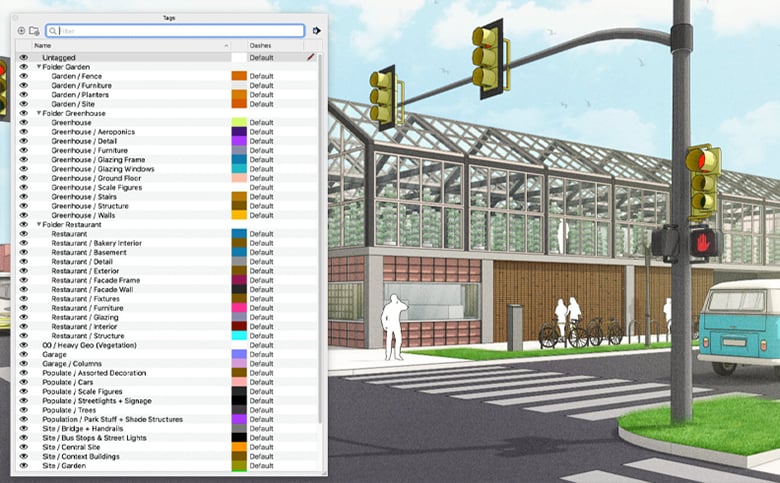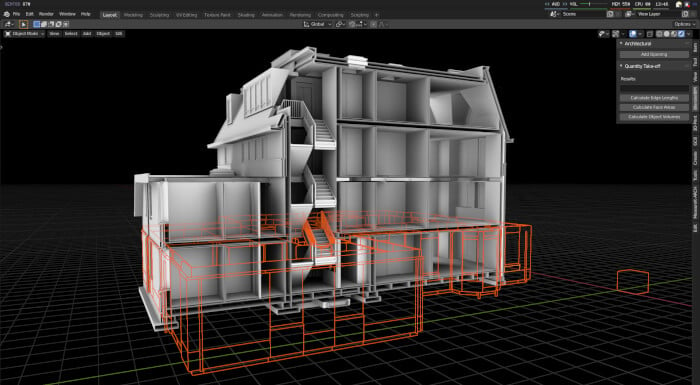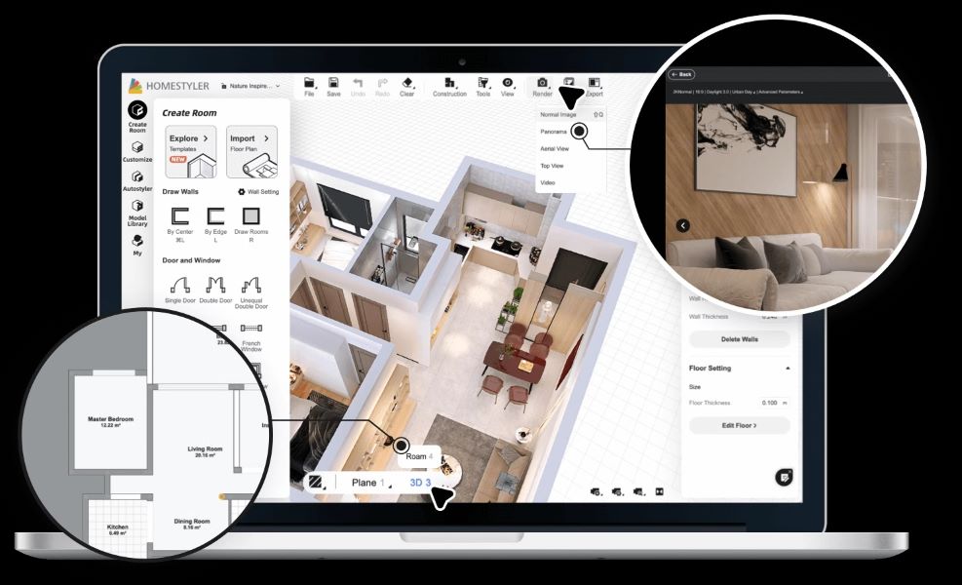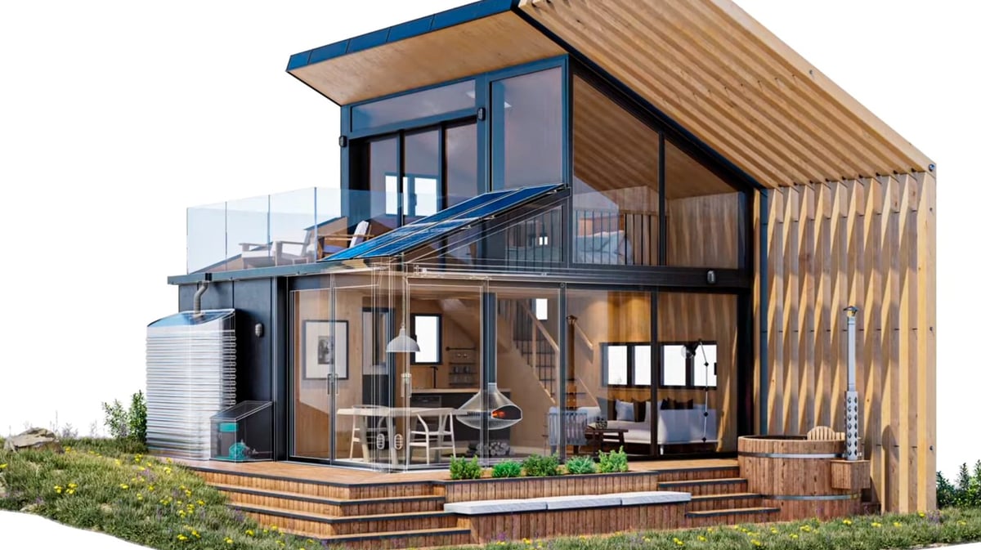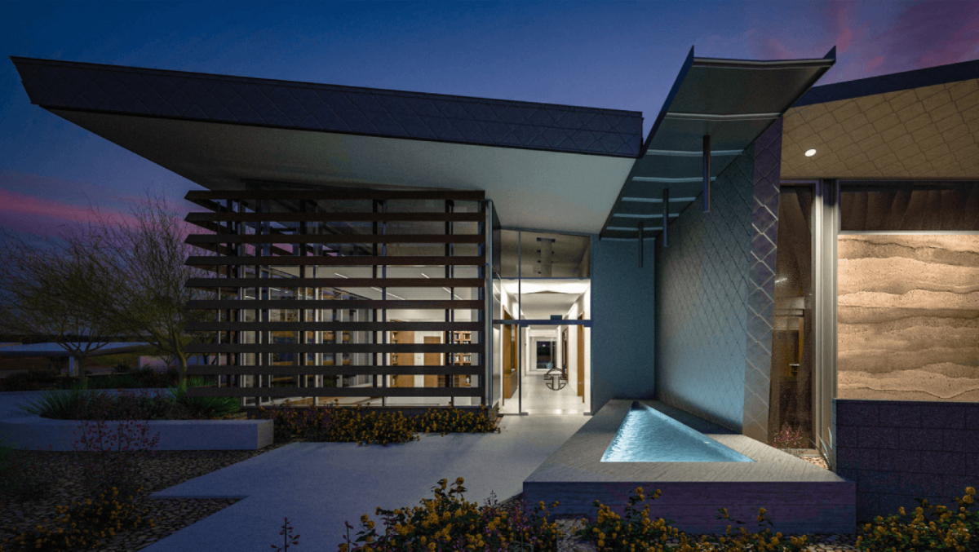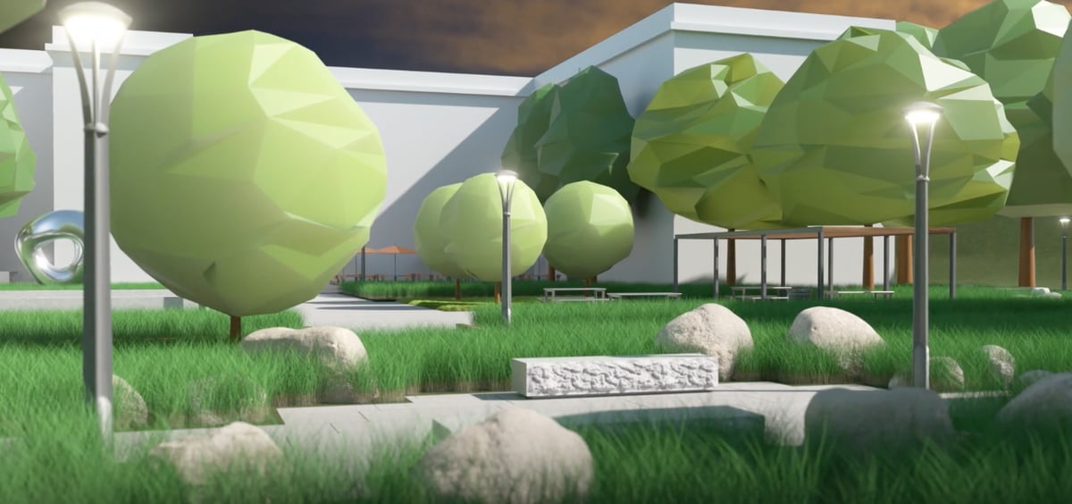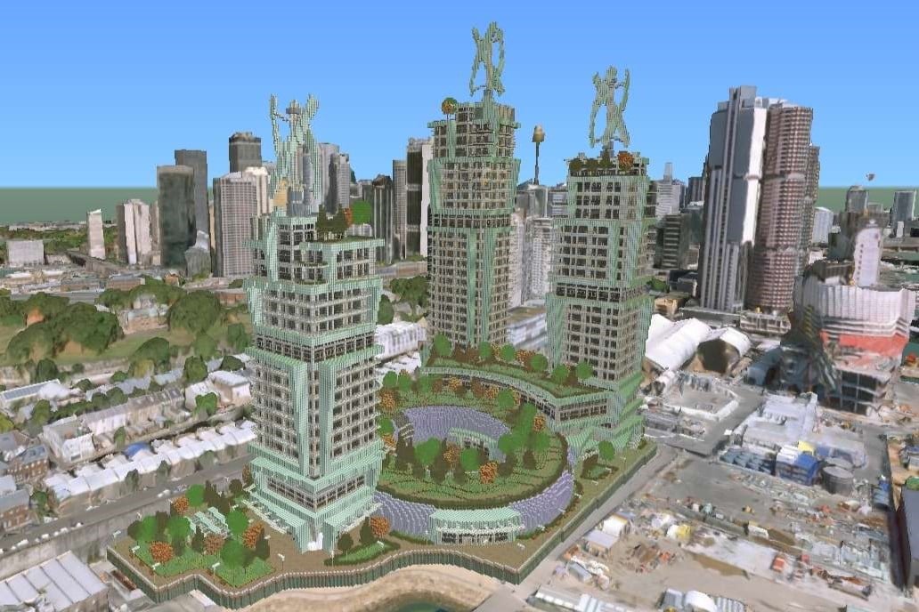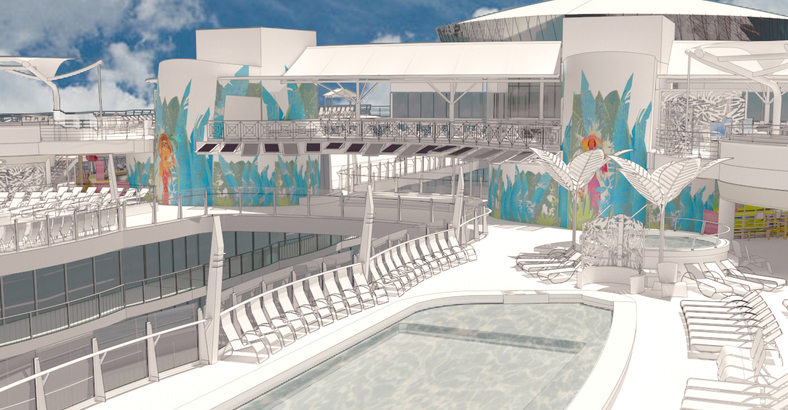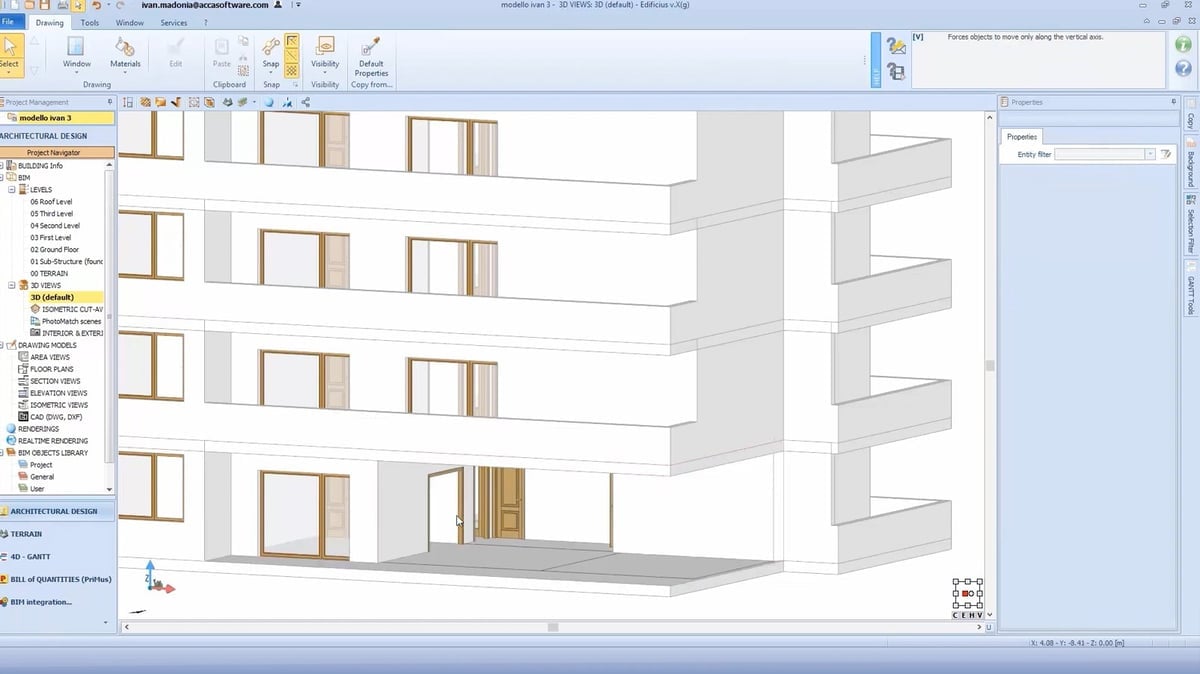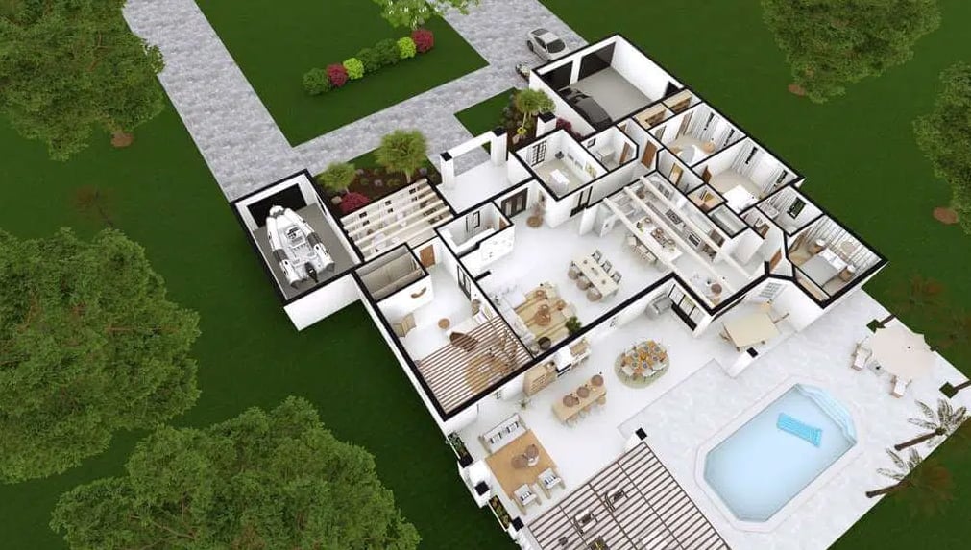Professional architects today don’t even have pencils within reach. Everything, from initial sketches to final building instructions, is digital. So it’s no surprise that there are quite a range of software options available for the different stages of architectural development and the various levels of design.
The most advanced (and expensive) programs automate common tasks, enable collaboration, and generally speed up the entire architecture process. But free programs also offer a surprising array of handy features for students and pros.
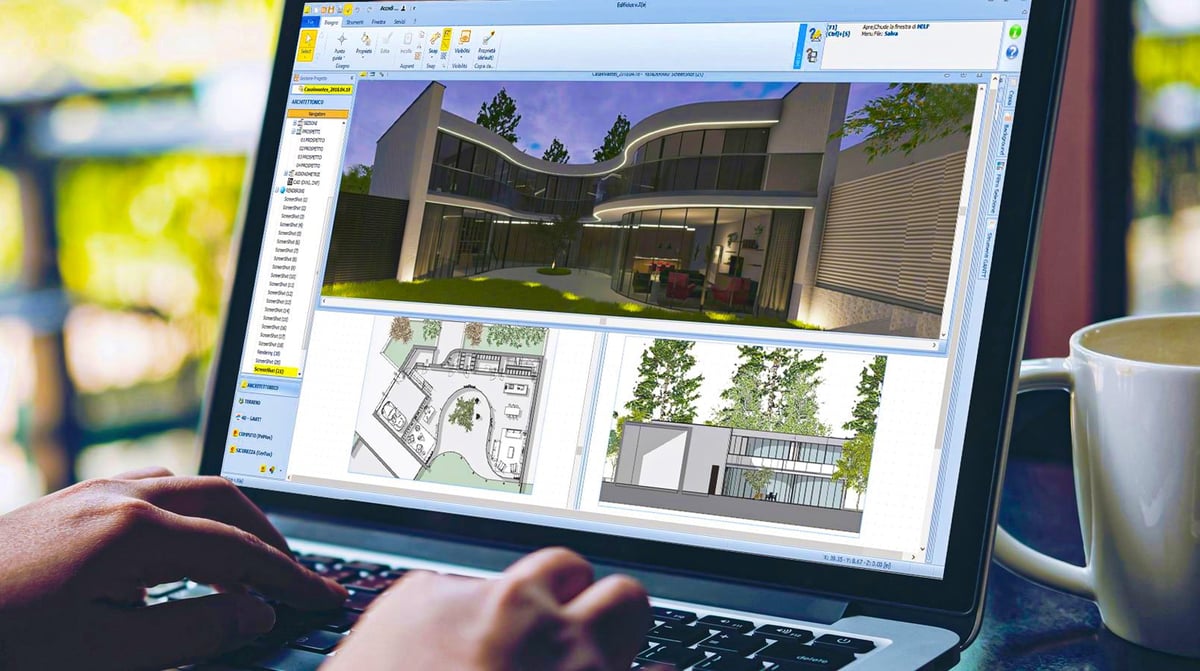
In this guide, we look at the key features of the top computer aided design (CAD) and building information modeling (BIM) software programs for architecture.
Whether you’re looking for a robust, multi-featured program for your firm that integrates well with other programs and services, or a more basic, entry-level version to use for your personal building project, we’ve narrowed the field. Here, we’ll guide you though some of the best across the spectrum – many are free.
Know the difference between CAD and BIM
CAD and BIM are different but have an important relationship. CAD software is used to create full architectural 3D models and floor plans that offer accurate representations of ideas. BIM takes it a step further. Among other things, it adds vastly more data to that model including exact plans for electrical wiring, plumbing, and HVAC, to make it possible to visualize a design with realistic dimensions from a multitude of angles – more of a virtual experience of a building.
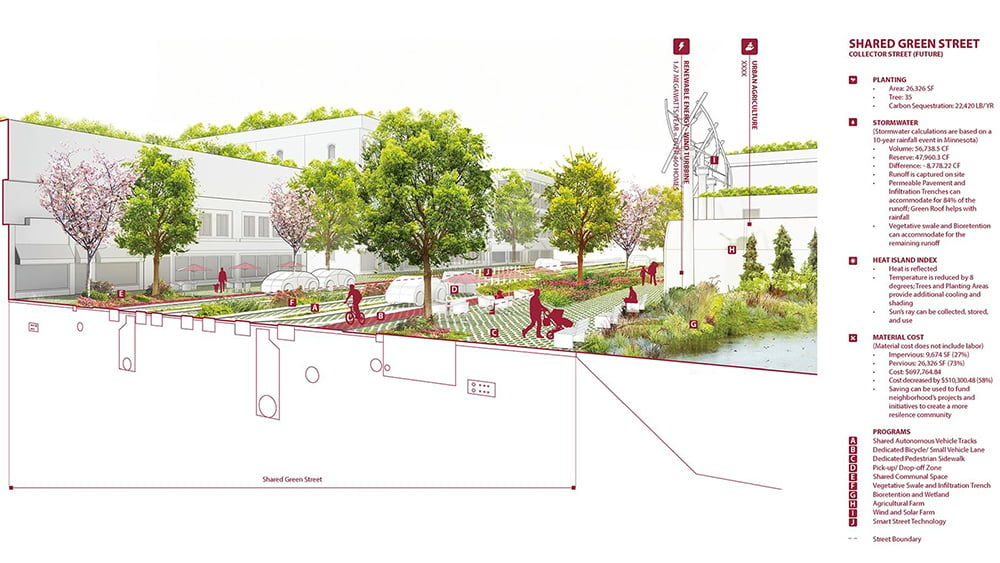
BIM has been called the bridge between CAD and construction. Where CAD is an accurate visual representation of a building, BIM can, for example, calculate how deep the ground needs to be cleared before construction, assign industry standard measurements and materials to your design, track costs, sequence a building plan and timeline, even determine the thermal and acoustic properties of a proposed building on the site in question.
Yet, BIM is more than a set of tools, it’s also a collaboration method that incorporates CAD architectural models – this is why we’re talking about both CAD and BIM together in this guide. Think of BIM as a workflow that helps an entire team visualize and plan projects, and address possible issues before construction starts.
Of course CAD is used in engineering, manufacturing, industrial design, and other disciplines, but here we feature CAD programs that are specifically geared towards architecture (or are very popular with architects) and many have BIM capabilities and features built-in. We also take a look at purely BIM applications. We also list prices and features of the top 3D architecture software and BIM programs to help ease the struggle of choosing one. This is by no means an exhaustive list, but will give you a solid overview of the industry’s top software products.
| Software | Price | OS |
|---|---|---|
| FreeCAD Arch | Free | Windows 7+, macOS 10.12+, Linux |
| SketchUp 2023 | Free / Pro $299 per year | Windows 10+, macOS 11+ |
| Blender | Free | Windows 8.1+, macOS 10.15+, Linux |
| Homestyler | Free / Pro ∼$5/month / Master ∼$10/month | Windows 7+, iOS 11+ |
| AutoCAD 2024 | Educational: 1 year free / Commercial: $1,955 per year | Windows 10+, macOS 11+ |
| Revit (by Autodesk) 2024 | Educational: Free / Commercial: $2,805 per year | Windows 10+, macOS 10.13+ |
| Archicad | Educational: Free / Commercial: $225 / month | Windows 10+, macOS 11.3+ |
| Vectorworks 2023 | Educational: Free / Commercial: $1,530 per year | Windows 10+, macOS 11+ |
| MicroStation 17.2 | Educational: Free / Commercial: $2,135 | Windows 10+ |
| Rhino 7 | Educational: $195 / Commercial: $995 | Windows 8.1+, macOS 10.14.6+ |
| Edificius | Educational: Free / Commercial: $55 per month | Windows 7+, macOS 10,5+ |
| Cedreo | Free for 1 project, $119/ month for Pro | Windows 7+. macOS 10.10+ |
Best Free 3D Architecture Software / Free BIM Software
FreeCAD Arch
Designed around parametric modeling (a digital model based on a series of pre-programmed rules or algorithms), FreeCAD has been developed to 3D design real-life objects of any size – including buildings. The FreeCAD software offers a modular architecture that enables mounting workbenches dedicated to specific fields to the core application. Among these workbenches is one that enables fully fledged BIM software capabilities.
The BIM functionality of FreeCAD is now progressively split into the Arch Workbench, which holds basic architectural tools, and the BIM Workbench, which is available from the Addon Manager. This BIM Workbench adds a new interface layer on top of the Arch tools, with the aim of making the BIM workflow more intuitive and user-friendly.
Although FreeCAD is free BIM software, it has a few advantages over commercial alternatives. For instance, objects, such as walls and floors are not restricted to “typical” shapes. This means you have the freedom to create, for example, a floor slab curving up and becoming a wall. This sort of functionality comes in handy when designing cutting-edge architecture.
The parametric modeling capability at the core of the software allows you to easily modify your component by going back into your model history and changing its dimensions. Another plus is that you can draw on the entire feature-set of FreeCAD’s other workbenches and convert these components into architectural objects, while you preserve its entire modeling history.
FreeCAD is fast becoming a staple no-cost entry point into traditional CAD design. Its open-source code, like OpenSCAD’s, is also lending itself to modifications and improvements both official and user-created. As a non-profit labor of love, FreeCAD has a few quirks that come up as you maximize its usability. Some you can get around with advice from the community and documentation, but some are simply built in to the way FreeCAD works.
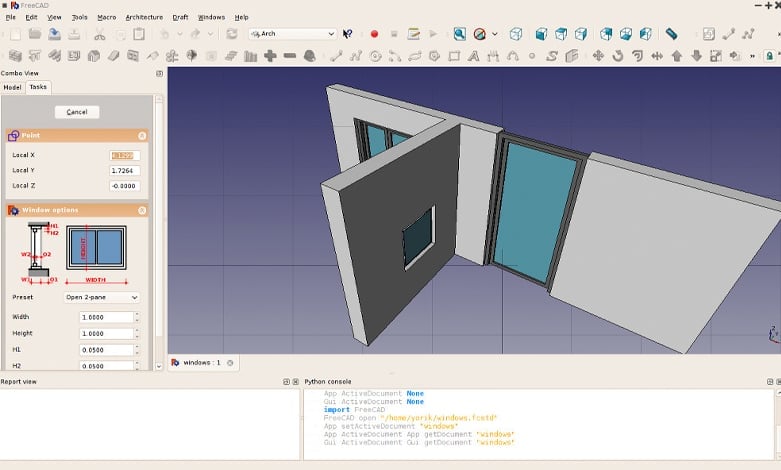
FreeCAD Arch Animation / Rendering
FreeCAD even allows you to create renders of your design. The dedicated Raytracing in this 3D architecture software workbench supports two rendering engines: PovRay and LuxRender. However, as this software was developed with BIM and other engineering purposes in mind, you should not expect photorealistic results.
SketchUp 2023
There is good reason that SketchUp is used by pros as both 3D architecture software and a BIM program. To date, SketchUp has been a favorite to create architectural conceptual drawings. However, the stand-out feature that makes SketchUp a potential 3D architecture software is its vast marketplace of extensions. A considerable number of these plugins add BIM-like features to SketchUp.
The new SketchUp 2023 release has a little something for everyone. It includes the new flip tool to help mirror objects more easily, improvements to how large models are saved, and now in LayOut, imported .dwg files can be managed as references. These updates aim to speed up and simplify your workflows so you can stay laser-focused on the important things – quickly bringing your creative vision to life.
In a manner of speaking, SketchUp enables you to compile your own BIM software that exactly fits your needs at a fraction of the cost of other 3D architecture programs. Here is a list of some of these plugins that caught our eye:
- PlusSpec for Architects and Builders ($110 a month) is a plugin by Rubysketch for SketchUp that enables comprehensive BIM features. The publisher says “PlusSpec is easy to learn and use and it’s designed for professionals who are too busy to spend hundreds of hours figuring out how to drive BIM software.” To give an example, this BIM plugin makes is easy to create a complete bill of quantities. The plugin can also output 2D construction plans in a snap.
- OpenStudio is a free plugin that has been developed by the US Department of Energy to help design energy-efficient buildings. So, it offers support for a very specific BIM task. In SketchUp, you select from a large array of building types and climate zones (these are geared toward the US). In addition, you assign functions to each room in the 3D architecture software – the program covers functions ranging from hotel banquet halls to delis.
- Builder Pro ($79) provides instant cost estimates as you draw. Builder will also produce graphical cutlists for sheet materials and strip materials to make construction quick and efficient.
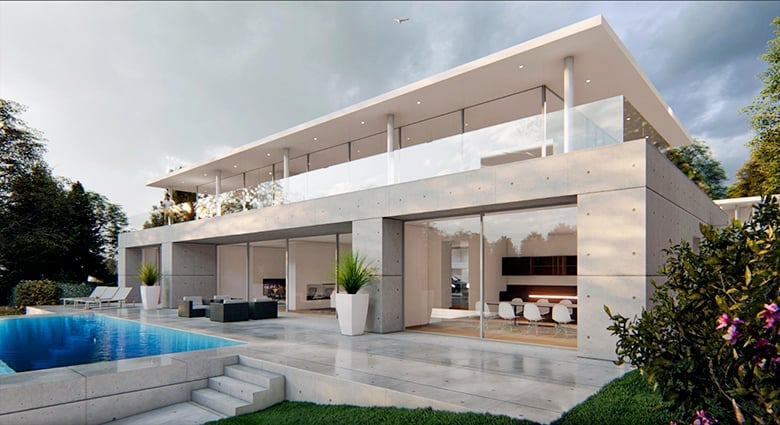
SketchUp Animation/ Rendering
Another SketchUp plus is its drawing layout and surface rendering functionality in a variety of styles. These styles range from artistic drawings to photorealistic renders for promotional material. In short, there is something for everyone in this 3D architecture software.
If this is not enough, you can take your pick from a wide range of rendering engines available as extensions. Upgrade your 3D architecture software with options like Thea Render, Lumion, or V-Ray, which are all available in the massive SketchUp Extension Warehouse.
Blender
Yes, Blender! A bit of a wildcard in our list but this free software needs to be on your radar.
Blender is an open-source 3D creation suite used for the entirety of the 3D pipeline—modeling, animation, simulation, rendering, video editing, and more. Architects have long used it for animated or still visuals for client presentations but it isn’t as popular as a stand-in for commercial architecture software. However, it can produce accurate architecture models and may just be the good and affordable 3D work tool non-pros are looking for. For pros, Blender is a powerful tool in their toolbox of software, because it can be a faster solution than more robust programs for quick concept models.
Similar to other free software, the ecosystem of add-ons is what makes it really sing. For Blender, there’s a host of add-ons, such as Building Tools that enable you to build a house in Edit mode with a few clicks. You can add floors (Level), windows, doors, and all the essentials, in several presets or you can adjust them.
Archipack is another great add-on that for “archviz” (architectural visualization) includes a realtime on-screen editing interface for more intuitive object management. Blender-Archipack also includes a material library, presets management, and a collection of parametric architectural primitives.
Homestyler
Homestyler is a program meant for interior design only, but both professionals and amateurs can benefit from it. It’s not to be confused with Autodesk’s discontinued Homestyler. As standout features, AR and VR enable users to walk around a house, scan its environment, and decorate it in real time with the furniture of their choice.
Floor plans can be imported as a JPG, PNG, or DWG files. To import a 3D model, the supported file formats are 3DSMAX or SKP, which are specific to Autodesk’s 3ds Max and SketchUp, respectively.
Homestyler features a gallery where users can publish their projects, and an extensive model library is available to look through to choose furniture from. Renderings are fast and high quality with the Pro subscription, but with the Master plan, you’re not limited by how you can create. Their Basic subscription is free, and comes with low resolution rendering and more than 100,000 3D models and materials to design with. For higher resolution renders or videos using the Basic plan, you can earn points for 2K or purchase 4K Render for the projects that need it.
The software is pretty easy to access and use for all levels. Rooms can be designed by sketching rectangles or single walls and connecting them. The dimensions of the walls can also be simply modified by dragging them. Users can easily switch between the 2D and 3D viewing modes. However, a major disadvantage is that it only provides a truly smooth design experience with Google Chrome.
In addition to video tutorials, Homestyler has an online forum, a Facebook group, FAQs, and a YouTube channel as strong support resources.
Best Commercial 3D Architecture / BIM Software
What You Need To Know Before You Buy 3D Architecture Software
We featured the best free 3D architecture and BIM software before we jumped into the subscription options for two reasons: first, for some (especially students), the free software is all you need; and second, experimenting with the free products first helps you identify your own personal work style and tool preferences that will inform which pro option will be the best fit.
Of course, if you work at an architectural firm already, you may have little choice in software so it’s good to know your way around some of the programs that are considered the “industry standards”. Note that outside of the software featured below there are specialty BIM programs with a narrower focus, such as HxGN Smart Build crafted especially for builds like factories and power plants and Trimble Connect for large commercial projects.
Whether you are having trouble choosing your first software to learn CAD and BIM or just want to learn about the features of other programs, here’s an overview of the best 3D architecture software.
AutoCAD 2024
Available since 1982, AutoCAD is the most mature and stable CAD software on the market. As can be expected from a cutting-edge CAD program, this CAD software also supports parametric modeling. For more than two decades architects had to work with the standard version of this CAD software (AutoCAD) until Autodesk published a version dedicated to the challenges of designing architecture, AutoCAD Architecture. But then in 2019, Autodesk decided to roll all of the architecture features back into its flagship AutoCAD software.
Autodesk offers a bundle of all of its building related tools called the “Architecture, Engineering & Construction Collection” that is designed to support projects from early-stage design through to construction. The bundle, available for one subscription price, includes Revit (detailed more below), Civil 3D, AutoCAD, InfraWorks, and Navisworks Manage. With Flex, Autodesk now allows occasional users to save money by paying as you go. Buy tokens for use on a day to day basis and use a variety of their products only when you need to throughout the year.
If you just have AutoCAD, you can still collaborate with users working in other Autodesk software, which comes in handy especially in large projects that require several architectural, engineering teams, and contractors to work with the same data-set. Autodesk has published tools that are designed with very specific tasks in mind, but held together by excellent mutual compatibility. So, if you buy AutoCAD, you can be sure that your collaborators will be able to open your files without a fuss.
AutoCAD’s architecture specific feature-set is robust and includes tools that are useful for drafting architectural construction plans. For instance, these tools allow you to quickly draw walls, doors, and windows that behave like real-world objects and include the details necessary to construct them. You can also improve your productivity with a library of detail components, such as section views of beams and columns.
Although AutoCAD offers no BIM functionalities – those are housed in Autodesk’s Revit, BIM 360, InfraWorks –but it is your first step down the BIM road.
What’s New in 2024:
- Markup Import and Markup Assist Enhancements enable you to comment on your projects from any device, including your laptop or your phone. Markup Import helps you include changes from printed documents or PDFs automatically. Markup Assist incorporates the new changes and removes the outdated ones.
- Activity Insights keeps track of all important changes made to the file. This allows you to keep track of all changes made by any of the users at any time during the life of the project.
- Performance Enhancements have made version 2024 9x faster than the previous year when it comes to switching between layout tabs. Installment of 2024 is now 2x faster!
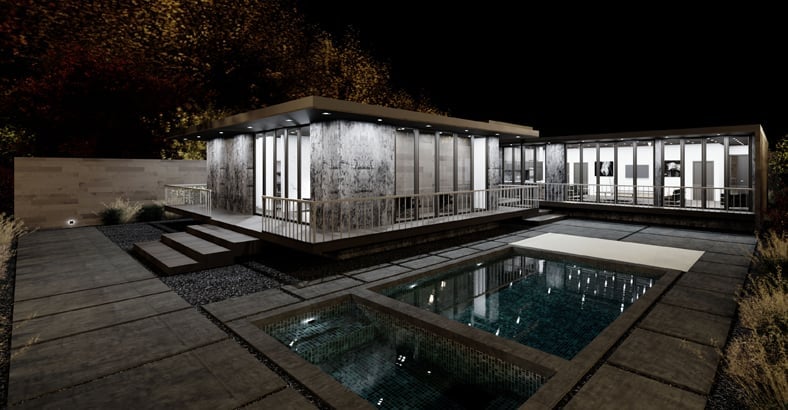
AutoCAD Animation/ Rendering
You can generate photorealistic renders directly within this 3D architecture software. Choose from a selection of presets that have been tailored to different requirements, such as quick low-resolution renders to communicate a design presentation, for quality renders that can be used in meetings with stakeholders. AutoCAD also integrates with its own 3ds Max for creating jaw-dropping clips of your projects, as well as Autodesk Rendering software.
How to Get AutoCAD for Free
AutoCAD offers a free one-year subscription for students and educators. Autodesk details its offer for a free trial month of AutoCAD at its site.

Revit (by Autodesk) 2024
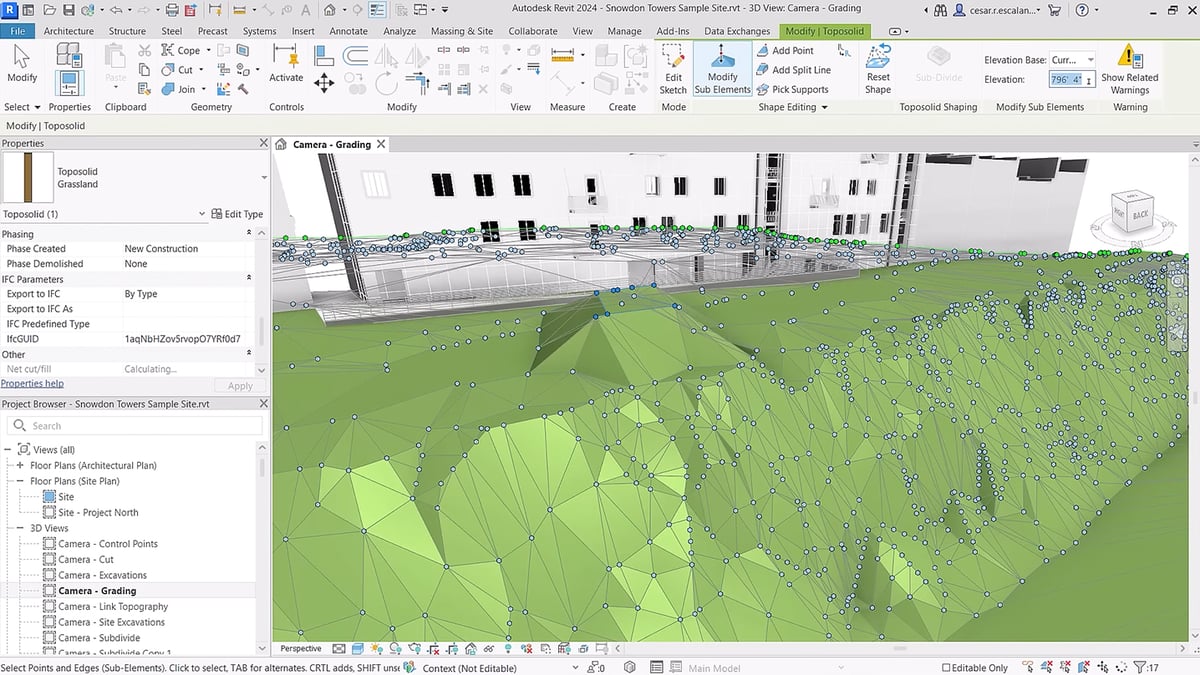
Autodesk offers its own take on BIM modeling with Revit, which is designed for architects but aims to incorporate all relevant disciplines of building design into one suite. The advantage of this approach is obvious; architects need to collaborate with MEP, electrical, mechanical, and structural design teams, so using the same tool eases the communication and coordination between the disciplines.
One of the key features of Revit is its implementation of parametric building modeling. Meaning that all the components of a building in this BIM software are interdependent. So by moving a wall in the design, the neighboring components like walls or floors are also updated to keep the design intent of the building consistent. This feature allows planners to make substantial changes without the need to redraw every component by hand.
Revit is a 4D-capable BIM 3D architecture software. That means its tools are not only designed to plan the construction of a building but also to track the various stages of the building’s entire life cycle, including demolition. Using BIM software like Revit thus facilitates the design of more sustainable buildings.
What’s New in Revit 2024:
Revit has made some minor updates as well as a few big changes in this new update. Users will love the addition of Dark Mode – which lets you finally work in white on a black background, just as the 2D software has let users do for decades. Revit has gone one step further, however, and gives you customization options. Another minor change to the program is that the Project Browser has now added a search feature to allow you to find anything that has been inputted into the project.
One big new addition to this version is Toposolids. This new tool allows you to treat topography similar to how other elements, such as walls, floors, roofs, etc., are constructed. You can now input variables such as material thickness or fill patterns to fully adapt the surface to your design. These are just a few of the changes made in this year’s update.
To learn more, check out this video:
Revit Animation / Rendering
Revit offers a large array of tools for rendering. These are capable of producing photorealistic renderings of interior and exterior scenes. The built-in Autodesk Raytracer is a rendering engine that employs realistic shading/lighting models to accurately represent real-world materials. Users of this BIM software can choose from a large library of predefined materials that can be modified to the project’s specific needs. For more advanced rendering, Revit models can also be imported into Autodesk 3ds Max.

Archicad
The name itself says everything, Archicad is a 3D architecture software specially designed for architects and interior architects. Since the beginning, walls, doors, windows, ceilings, staircases, and roofs have been two and three-dimensional. Archicad is suitable for small buildings and interiors as well as for very large building projects, and BIM has been integrated into Archicad for several years.
How does Archicad compare to its biggest rival, Revit? Many architectural firms in North America today prefer the 3D architecture software Revit, as the inclusion of MEP and engineering disciplines save a lot of time and money. However, recent versions of Archicad also include an MEP modeler. So we’ll see if the easier-to-use Archicad starts to make headway against Revit especially since now it’s easy to import and export files between Archicad and Revit.
Archicad’s latest version has optimized how you now design, visualize, collaborate, and document your projects; saving time and improving quality. Here’s an overview of what’s new:
What’s New in Archicad 26
The folks at Archicad made a quick overview video (below) of the new feature in the latest version, Archicad 26, which was released in July 2022. These features include the new Library Part Maker tool, new surface override options, and improvements to the detailed Kitchen Cabinet Library introduced in Archicad 25.
New in Archicad 26
- Attribute management has been improved through an easier navigation system and a newly structured hierarchy.
- The new Navigator search has been added to help find specific items quickly.
- Improved Graphic Override options enable faster modeling of surface openings.
- Library Part Maker lets you create customized objects and openings without scripting.
- The Additional Surface Catalog has been updated with new content.
Archicad Animation/ Rendering
Architects have always been able to use Archicad shadows in their buildings, but through the integration of Cinema 4D it is possible to generate photo-realistic rendering. With post-processing on Photoshop, their projects can be even more realistic.
A better tool to wow your clients, however, is Graphisoft’s BIMx which is designed to bridge the gap between the design studio and the construction site with a game-like navigation and presentation tool and coordination app for all project stakeholders. BIMx helps stakeholders not just view the building model but truly explore and understand project deliverables.
How to Get Archicad for Free
Students, educators, researchers, and schools are entitled to receive the fully functional education version of Archicad for free. For that, first, you need to download the 30-day version from MyArchicad.com platform and then apply for full-year extensions until the end of your studies.
Vectorworks 2023
US-based company Vectorworks has been around since 1985 and is a favorite for architects working on Macs. It’s a tight bundle of powerful tools that are popular as a firm’s end to end solution, in fact the company’s tagline is “The Ultimate Software from Sketch to BIM”.
Vectorworks has the flexibility to support your entire project from beginning to end, or anywhere in the process — from conceptual design, to fully coordinated BIM models, to construction documents, to stunning presentations. It’s a versatile solution to pull everything together in one platform.
Although it has powerful creative tools, it’s in the BIM data where this software can really shine. Vectorworks enables you to quantify and analyze information as early as the schematic design phase so you can make smart decisions run “what if” scenarios.
Another plus on its side is the ability to play well with other software, including default import/export capabilities and direct links with Revit, SketchUp, Rhino, Photoshop, and Cinema4D, as well as support for openBIM.
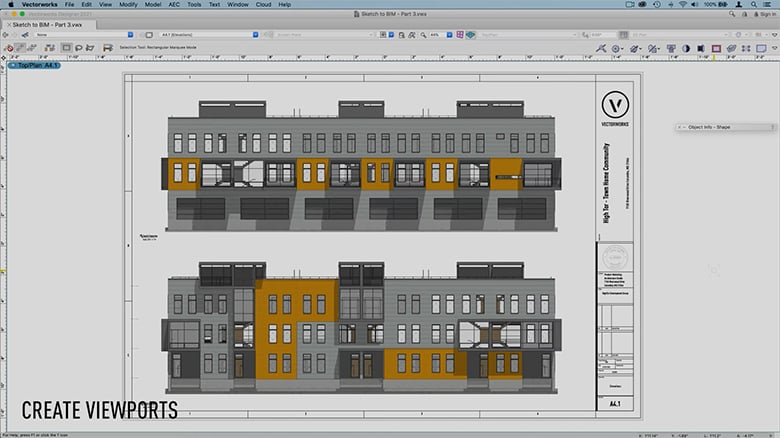
What’s New in Vectorworks 2023
Vectorworks 2023 features several new updates to facilitate your work, including a new home screen to more easily navigate your way around the program.
Room Plan allows you to use any LiDAR-enabled iOS device to scan a room and generate a layout instantly using the Vectorworks Nomad app. It captures doors, windows, openings, and objects which can then be viewed in the app or imported as .obj details into your drawing.
Upgrades to the 3D Model from photos feature now use Apple’s Object Capture technology to capture objects from your photographs more quickly and accurately. Get more realistic-looking models faster using this feature.
Learn about all the new updates here:
Vectorworks Animation/ Rendering
Vectorworks comes with built-in rendering and presentation tools, Vectorworks Designer, Vision, and Renderworks. Vectorworks Designer software enables you to draft, model, and present in a single, intuitive interface while Vision software puts the power to preview and cue your show at your fingertips, working with your console of choice to help you preprogram before you even set foot in your event space.
How to Get Vectorworks for Free
Vectorworks offers a free 30-day trial and a free version for educators. Create an account here and follow the prompts.
MicroStation 17.2
If you’re a building engineer, MicroStation is your software. The program is designed to include the work of architects and engineers in one environment. Due to this universal approach to building design, project teams can communicate and collaborate quicker and more efficiently than possible in separate applications.
The modeling tools of this 3D architecture software enable you to model almost any geometric shape. What’s more, MicroStation is a fully fledged parametric modeler, allowing the reshaping of your design simply by changing the values that control the dimensions of its key components. Hence, you can re-use designs from earlier projects with the project’s parameters.
Also from Bentley is the powerful OpenBuildings Designer that enables you to simulate real-world performance and evaluate building systems so you can quickly discover the best design choices. Inform early design decisions with conceptual energy analysis that provides peak loads, annual energy calculations, energy consumptions, carbon emissions, and fuel costs.
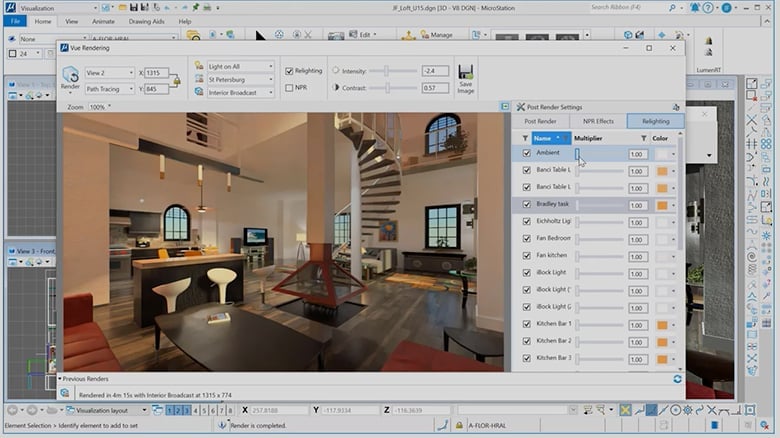
What’s new in MicroStation Connect Update 17.2
One of the updates made to the newest version of MicroStation is how you use the Display Rule. It is now easier to apply the defined rule to any view. Using the icon available in the view tab, you can now choose between applying the current rule to the active window or all the windows. And when it comes to exporting your view, now it is possible to keep the display rules intact when exporting the file to a different format.
For all the new updates on this latest version, check out this video:
MicroStation Animation/ Rendering
MicroStation has built-in archive tools that enable you to communicate with stakeholders by producing animations and renderings that bring the project to life before a single part is manufactured. The necessary tools include a library of realistic materials and lighting. Lastly, you can choose between keyframe and time-based animation.
How to Get MicroStation for Free
Bentley offers a 14-day free version of MicroStation and a free license for students and educators.
Rhino 7
The 3D architecture software Rhino is particularly well known for the realization of complex structures. In addition, it is also able to visualize furniture, vehicles, and many other items. Structural design using 3D architecture software can be used to combine the design of a building with a functioning construction.
Rhinoceros is used in a variety of work areas, whether it is for machine builders or toy manufacturers. Thus, it can be an advantageous approach to 3D architecture since it offers an enormous number of possibilities and is much more flexible than the conventional 3D architecture software.
Due to the many possibilities, this 3D architecture software is unfortunately not free for students.
What’s New in Rhino 7
Rhino 7 is the most significant upgrade in the company’s history, making Rhino 7 the fastest and most stable version ever. Features include the ability to create organic shapes with a new menu of SubD tools, ability to run Rhino and Grasshopper (the graphical algorithm editor included with Rhino) as a Revit Add-On, and a completely new modeling workflow.
Rhino Animation/ Rendering
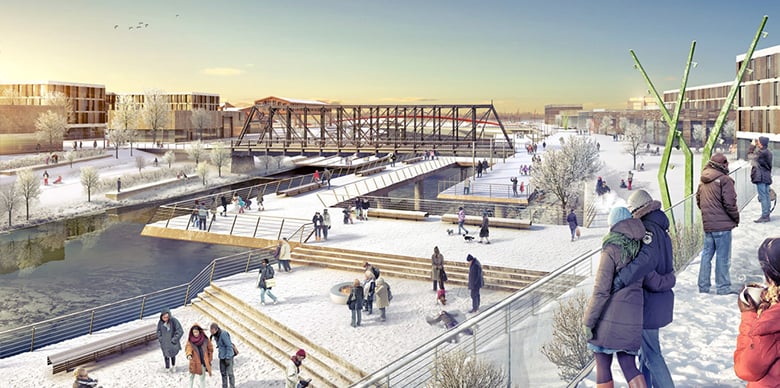
The latest edition of Rhino features greatly enhanced rendering tools in both the basic Rhino Renderer and support of plug‑in renderers. There are many advanced rendering plug-ins (Windows only) available for Rhino 5, including Flamingo nXt, Brazil, Neon, Penguin, V-Ray, Maxwell, Air, and Thea.
How to Get Rhinoceros for Free
Rhino offers a free 90-day trial for their 3D architecture software and a lower cost version for educators and students.
Edificius
Edificius has an impressive set of tools considering its affordable price. This BIM architectural design solution by ACCA software is IFC-certified by buildingSMART (a validation of the technical capability of the software to support Industry Foundation Classes data exchange). Although Edificius is a design and BIM solution, it integrates with ACCA’s other software, including architectural visualization, construction management, structural design, construction estimating, and energy performance.
Edificius is a 3D design software with 4D and 5D capabilities. This means that its tools are not only designed to plan the construction of a building but also to monitor the entire life cycle.
The BIM modeling functions in Edificius are intuitive and easy to learn. You can draw in plan or 3D views, model with parametric BIM objects, and access thousands of objects from the software’s online library. It also has functions that enable you to integrate various building design disciplines (architecture, HBIM, interior design, outdoor design, and MEP installations).
Another interesting function in Edificius is BIM modeling from point clouds obtained from photogrammetric surveys or laser scanning.
With Edificius and the BIM modeling from 2D/3D architectural design, you can dynamically update your architectural drawings and all the project documentation (floor plans, cross-sections, elevation views, axonometries, isometric cut-away illustrations, perspectives, architectural reports, tables and schedules, land elevation profiles). Drawings are dynamically connected with the BIM model; whenever the project changes, all related documents and views will also be automatically updated.
You can export all the graphics in DXF/DWG/DWF format and the reports in RTF format.
Included in Edificius is a robust garden design and exterior rendering ability. Real Time Rendering (RTBIM) and Immersive Virtual Reality (VRiBIM) are extra monthly fees, albeit affordable at around $8 each.
What’s New in Edificius for 2023
Along with improvements to fix the bugs users have been experiencing, Edificius 2023 also has made a few helpful upgrades. Printing and exporting have been improved with a new algorithm for better performance and improved rendering.
3D Volume values are now calculated automatically for rooms and compartments. Any spaces that have not been closed completely can be found using a diagnostic tool that shows you a visual representation of the selected room.
Net Surface has been added to Room Properties, in addition to the Surface function. Columns, walls, and other features can be excluded to calculate the area without having to create a fake perimeter first.
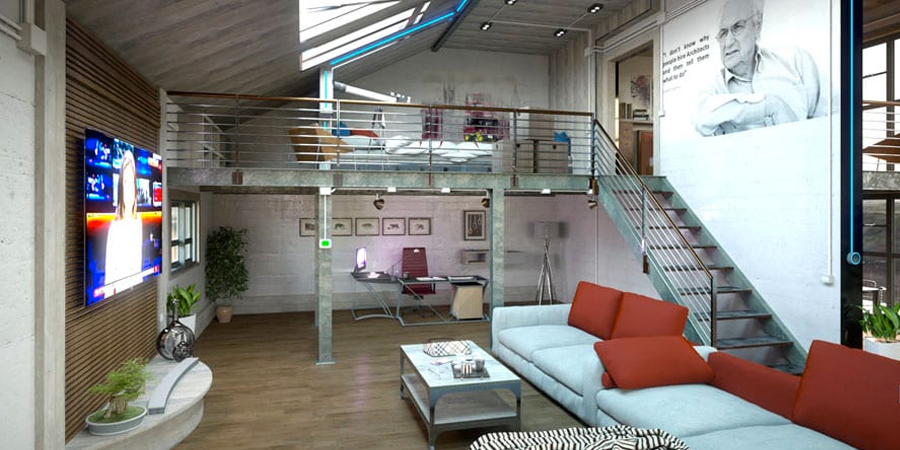
Edificius Animation/ Rendering
Edificius’ rendering function works with add-on integrations from the same company based on the new AMD Radeon ProRender Path Tracing engine using machine learning denoising to create superb, physically accurate and professional renderings in a matter of seconds. The virtual reality solution enables you to offer a virtual tour of your BIM models using immersive virtual reality directly from Edificius.
How to Get Edificius for Free
Students, teachers, and educational institutions can access the full version of Edificius for free. For professionals, a 30-day free trial version is available, complete in all its functions, with no limitations.
Cedreo
Cedreo is software designed for people with no previous experience or technical skills so it may not appeal to serious architects, but it does make home design quick and fun. Meant for homeowners, home builders, real estate agents, and anyone who wants to put together drawings and renderings of buildings or home renovation projects with photorealistic quality, Cedreo offers a lot of quick design tools, and claims that 3D models can be generated in about two hours.
Floor plans can be easily drawn or imported from an outside source and then scaled or redrawn, and reshaped. Doors and windows and other architectural properties can be customized the way you want them and then put into place with a drag-and-drop function. The roofing tool allows for roofs to be generated automatically once the parameters and roof types are chosen. Cedreo offers a large library of customizable furniture to select from to furnish the interior and make renderings much more realistic. Also available is a feature that generates and tabulates surface areas, which comes in handy for estimating purposes.
Cedreo Animation/ Rendering
Once the 2D plan of the building has been imported, 3D renderings are generated in about five minutes, directly from the 2D plan. Choose different views of the same room, or keep the viewpoint the same and redecorate with different furnishings and wall coverings, to compare design ideas. Interior and exterior views can be simulated as well as isometric views and 3D birdseye views of the floor plan.
How to get Cedreo for Free
Cedreo is always free for your first project, with no obligation to buy. You are allowed one user, up to five renderings, and access to a limited catalog of furnishings. The renderings are watermarked and intended for private use only, however. For unlimited libraries and professional quality renderings, Cedreo offer three pricing plans to fit your budget and needs. With a paid membership, you also get access to your own private “Success Manager” to guide you through your project and solve whatever concerns or issues that may develop.
License: The text of "Top 10: Best 3D Architecture Software (4 Are Free)" by All3DP Pro is licensed under a Creative Commons Attribution 4.0 International License.
CERTAIN CONTENT THAT APPEARS ON THIS SITE COMES FROM AMAZON. THIS CONTENT IS PROVIDED ‘AS IS’ AND IS SUBJECT TO CHANGE OR REMOVAL AT ANY TIME.


