It’s impossible for anyone working in the technical industry not to have heard of AutoCAD. Architects, interior designers, engineers, and many other professionals use the program in their daily workflow.
AutoCAD was a pioneer in the CAD industry and has dominated it with great features and innovations over the years. One such feature, which we’ll be looking into today, is the “xref” feature.
In AutoCAD, xref is a shortened term for “external references”. As the name indicates, the xref feature allows you to attach external references to your drawing, which can be in the form of other drawings, PDFs, images, point cloud data, and so on. The xref feature works as a sort of overlay on your drawings; it isn’t a part of your drawing.
In this article, we’ll be looking into more details about the xref feature, including its benefits, types, and how you can use them in your drawings.
Why Use Them
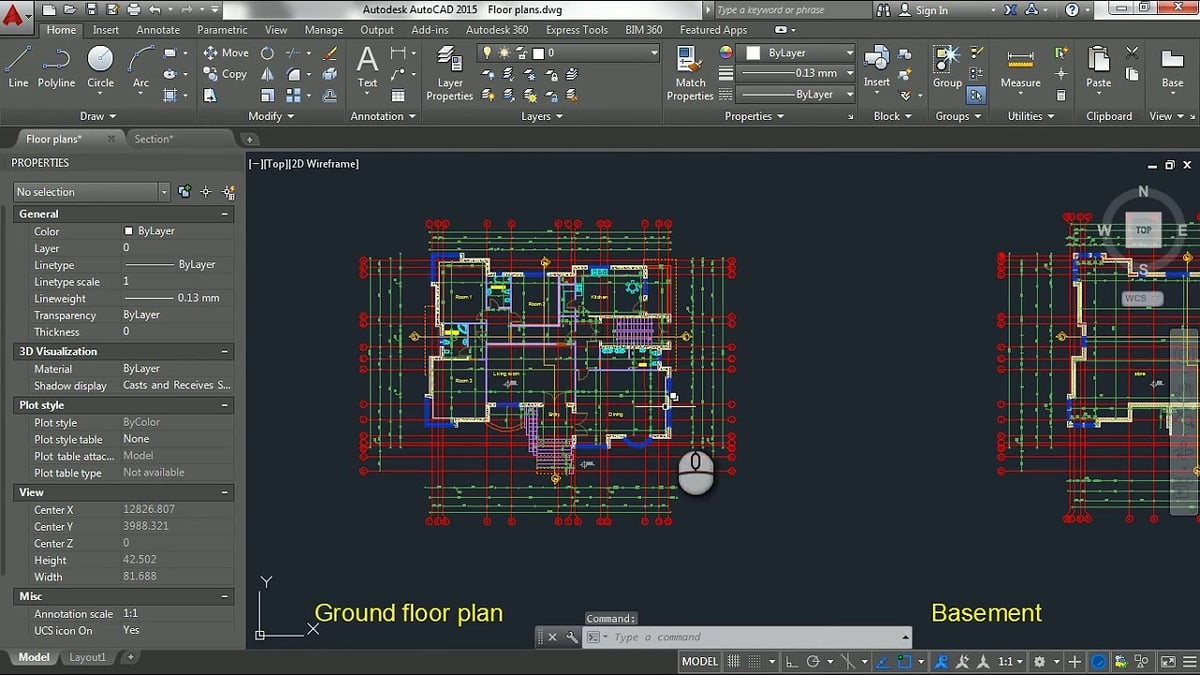
Using the external reference feature in AutoCAD can improve your overall workflow. However, before moving on further, it’s important to understand why would you want to add xrefs in the first place. Here are three reasons:
- Multiple users: As stated earlier, an external reference overlays the main drawing onto your workspace. This allows for multiple users to work on a single project simultaneously. For example, one user who’s drawing the lighting fixture can start it based on the floor plan reference. Another user who’s in charge of the furniture can sketch their drawings with the floor plan reference.
- Increased productivity: As multiple users can work on a single project simultaneously, this leads to increased productivity. To continue our example, we can use a single site plan as a reference for drawing floor plans. Thus, every individual gets their own section of the drawing.
- Consistency: Whenever you divide a project with multiple individuals, maintaining consistency throughout the project is crucial. If everyone working on the projects uses the same drawing, it eliminates chances of errors, namely that any changes made in the main drawing are updated instantly on the host drawings.
Consider a multi-level building site that you’ve sketched in AutoCAD. The site of the building is the main drawing, and the floors are the secondary drawings. So, once you’ve completed the main drawing of the site, you can use it as a reference for further floor plans. There’s no need to copy-paste the building site plan each time you create a floor plan drawing. You’d simply attach it as an external reference, and it overlays on your site drawing. You can then use it as a reference for positioning your various floors.
Types
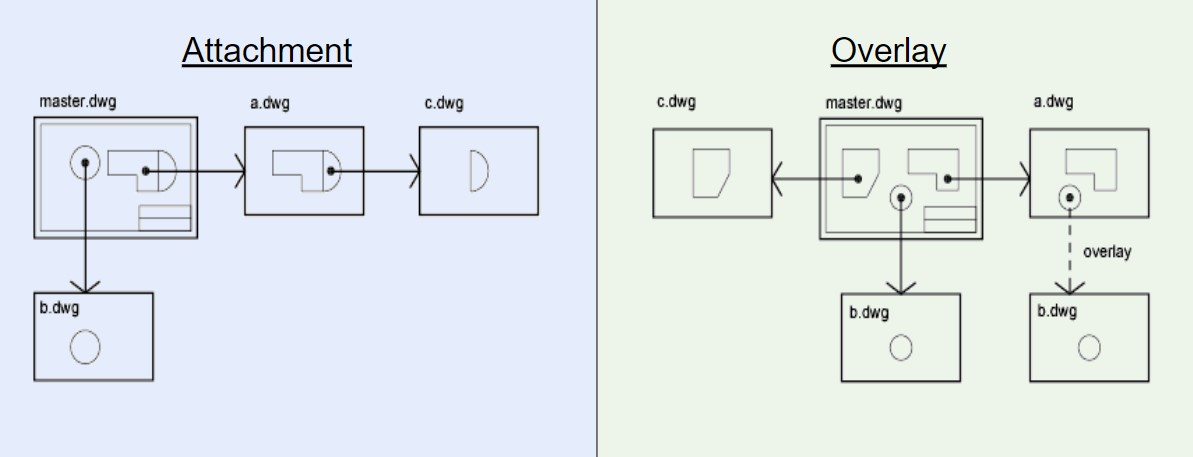
There are various formats of external references that you can use in your drawings. You can use images in almost all common formats such as JPG and PNG. You can also import drawings in DWG or DWF format. You can even reference PDFs and point cloud data with the newer versions of AutoCAD.
Although there’s some flexibility in formats used for external references, there are basically two types of external references in AutoCAD: overlay and attachment. Let’s take a closer look.
Overlay
In this type of external reference, AutoCAD overlays the drawing on the host drawing. This means that the external reference doesn’t become another element of your drawing; it remains completely separate from your drawing and is used only as a reference.
So if you have an xref file attached via overlay in your master file, creating another xref from your master file will not contain the overlay data.
As an example, suppose you’re using the master site plan as a reference while you prepare the floor plan and someone else is doing the same to create the plumbing layout. You need to reference the plumbing layout, but if you add it to your floor plan, the master site plan with have duplicate plumbing plans: one with your floorplan and the primary plumbing layout. Rather, you should create an xref overlay of the plumbing layout on your floor plan so that it doesn’t appear twice in the master plan.
Attachment
Unlike the previous scenario, sometimes each individual needs the entire drawing to carry out their work. This is when you use the external reference as an attachment. It allows for everyone involved in the project to view all the external references in all the drawings.
So, when you xref from a master file that contains attachment xrefs, all of the attached files will carry over to the new xref.
How to Use Them
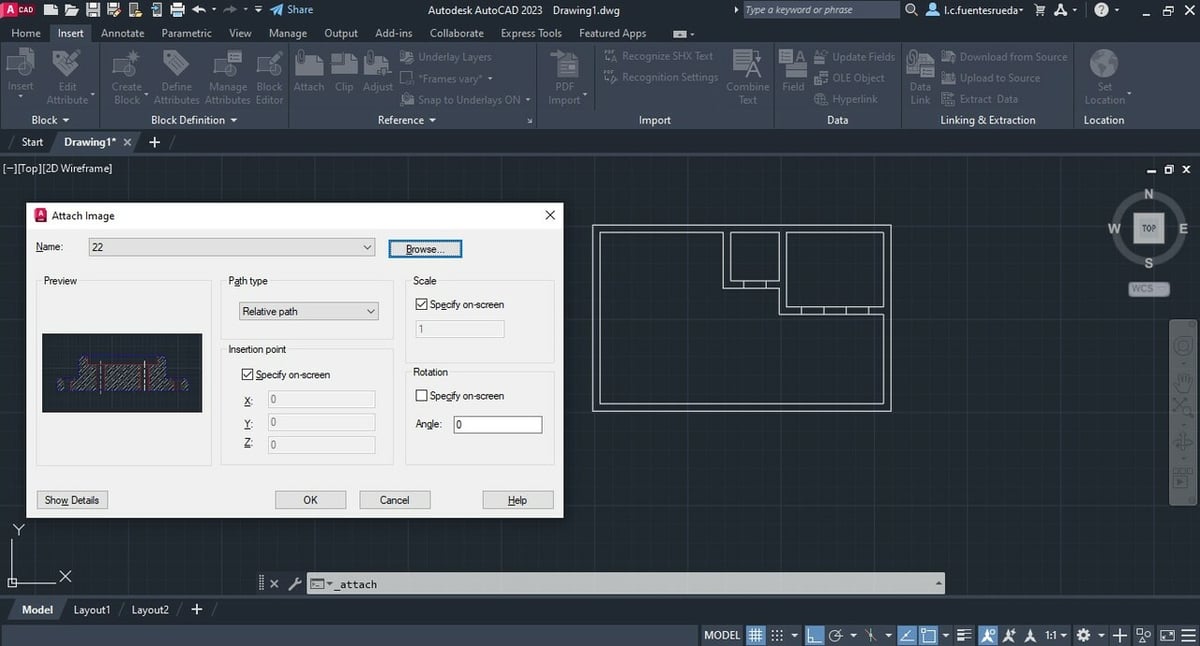
Now that we know the what and the why, let’s look at how to actually use an xref in AutoCAD. The good news is using external references is as easy as it gets. Let’s look at the two main ways it’s done:
Ribbon Method
- In the model space, at the top, make sure the AutoCAD ribbon is visible. Among the various options in the ribbon space, click on the “Insert” tab, then click on the “Attach” option in the Reference Section.
- Select the file type and the file location of your drawing.
- Once you’ve selected this, a new window pops up with options to customize your external reference.
- Here, you can preview the drawing, set the scale of external reference, select the type of external reference, and more. You can leave them on default for now. Then, click “OK”.
- Select the insertion point by left-clicking. You can now use the drawing as an external reference in your model space. That’s it!
Command Method
Well, if the above steps seem a bit lengthy to you, you can always use the AutoCAD commands. Simply type in the command “XREF” in the command bar, and a new window pops up with all the tools you need.
Properties
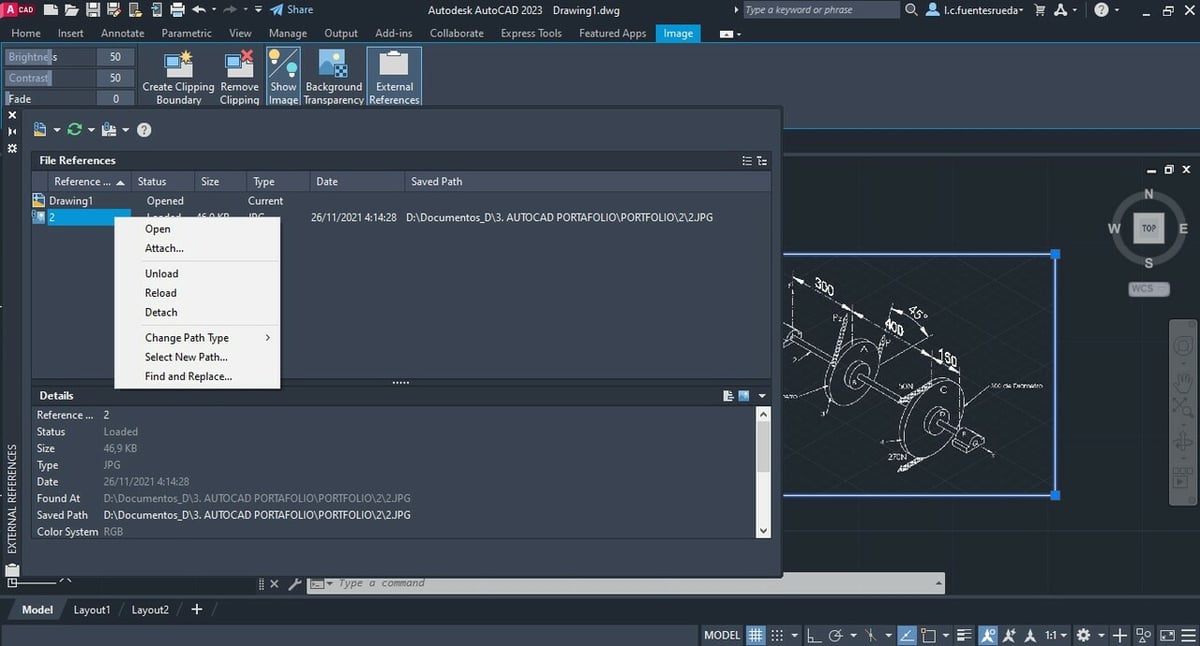
Now that we’ve looked over how to import the xref in your drawing, let’s also understand some of its properties in the model space.
Once you’ve inserted an external reference in your model space, you have access to options regarding how you want to use them in the AutoCAD drawings. In the same Insert tab, you can access the External Reference properties by clicking on the small arrow beside it.
This opens up a new window. Here, you can view your drawing and the external reference drawing that you’ve used. Right-click on the external drawing and you’re presented with further options.
- Open: Opens the reference drawing, and if you have access, you can edit it.
- Detach: Removes the external reference from your sketch. This deletes the reference drawing from the host drawing.
- Unload: Temporarily unloads the external reference from your drawing. Unlike the detach option, which removes the reference completely, unload just disables the external reference temporarily.
- Reload: Adds an external reference to your drawing if you’ve unloaded it. You can also use this to reflect any changes that are made to the main drawing.
- Bind: Allows you to choose if you want to keep the original properties of the external reference. In the Bind dialog box, there are two options:
- Bind: Keeps the original layer properties, any colors, and block properties of the reference drawing the same as in the host drawing.
- Insert: Overrides any properties of the reference drawing. This way, all the properties are uniform in the reference and the host drawing.
Final Thoughts
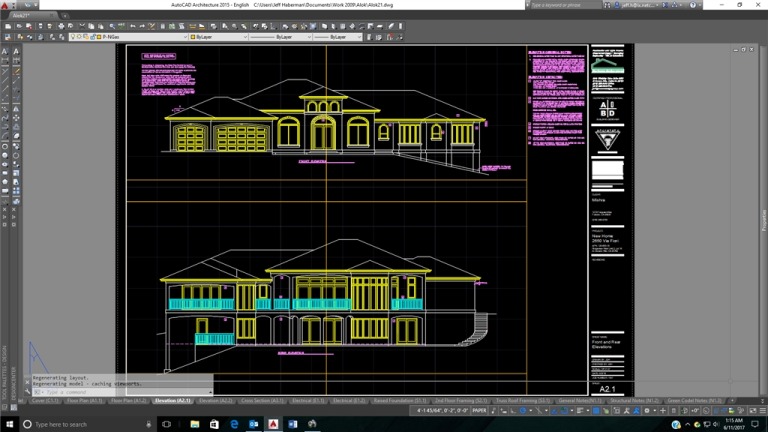
External references are a great feature that you can use in your drawings. It allows you to be more productive, helps maintain consistency, especially when working in a team, and can enhance your drawing quality.
Additionally, since the 2021 release, Autodesk has added some built-in commands that help improve your user experience while using the xref feature. You can find some amazing guides and tutorials that go over specific use-case scenarios if you want to learn more.
License: The text of "Xref in AutoCAD: What Is It & How Do I Use One?" by All3DP is licensed under a Creative Commons Attribution 4.0 International License.

