Over the last few years, 3D printing technology has produced some jaw-dropping structures all over the world, including 3D printed houses, offices, schools, churches, mosques, barracks, and more. As construction 3D printing grows, it’s moving from potential to reality, disrupting the traditional construction process and proving (in some cases) to be faster and cheaper, while producing sturdier homes and last construction waste.
This process can also be more environmentally friendly than traditional building methods using low CO2 emitting materials often made from local soil, natural fibers, or even plastic waste. NASA already has plans to use 3D printing for colonies on Mars using Martian dust.
Given the variety of projects out there, this article is a showcase of the most groundbreaking projects really pushing the boundaries of what’s possible with construction 3D printing and the iconic homes that set the bar for the industry.
Genesis Collection at Wolf Ranch by Icon
The 100-home development outside of Austin, Texas, being constructed by Icon, the Texas-based home building technology company, is being closely watched by developers worldwide. Will it live up to its promise?
Working with homebuilding company Lennar, Icon has finished several houses in the Genesis Collection at Wolf Ranch project. Some houses are available for purchase for around $500,000, with a few already sold.
Icon’s 3D printer, called the Vulcan construction system, produces homes that are resilient, energy-efficient, and built to the International Building Code (IBC) structural code standard, according to Icon. Once finished, this will be the largest community of 3D printed homes and a test-case for the technology’s strengths and weaknesses.
Urban Cabin by Actual
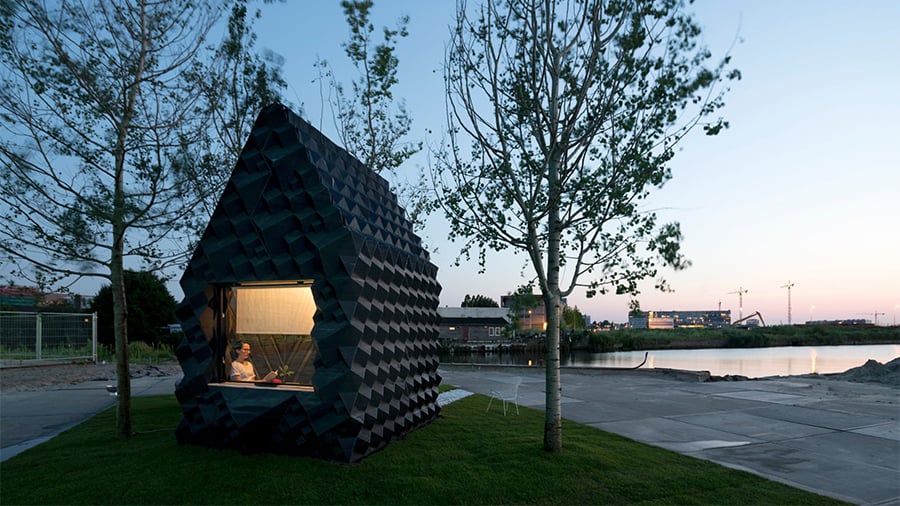
It may not look like much today, but this small 3D printed polymer Urban Cabin designed and built by DUS Architects was ground breaking in 2015 and sparked a movement of large-scale robotic 3D printing that today is not so much focused on entire buildings, but building facades, internal structural and decorative elements, and furniture. Grown out of this project is the successful large-scale 3D printing company, Actual.
The cabin was one part of a research focusing on compact and sustainable housing solutions in urban environments. “The Summer House is the first step in using our 3D print technology in developing sustainable, customizable and on-demand housing solutions for the fast growing cities around the globe,” the architecs say.
It takes up only 8 cubic meters, includes a porch and a sofa that transforms into a twin bed. The project was fabricated using robotic arm 3D printing with sustainable bio-plastic materials.
Since the cabin’s completion, the architects at DUS have been developing other 3D printing projects, including the “Canal House” and custom furniture in Japan.
- What: 8-square-meter cabin
- When: 2015
- Where: Amsterdam, the Netherlands
- Who: DUS Architects, Actual.
Mars Dune Alpha by Icon
In 2020 Icon, the Texas-based home building technology company, was awarded a subcontract supporting NASA’s Crew Health and Performance Exploration Analog to deliver a 3D printed habitat, known as Mars Dune Alpha, at the Johnson Space Center in Houston. Icon used its Vulcan construction system to complete a 1,700 square-foot structure, designed by architecture firm BIG (Bjarke Ingels Group), that will simulate a realistic Mars habitat supporting long-duration, exploration-class space missions.
Icon’s development of off-world construction systems for NASA has built up substantial knowledge, technology, and facilities considered valuable to other commercial space efforts. To help accelerate humanity’s expansion into the stars, Icon now offers robotic systems, components, materials, and testing facilities to other private space startups and companies.
Yet, the idea of using the minimum amount of equipment and labor to take available material and construct shelters clearly has applications at plenty of remote locations here on earth.
- What: 1,700-square-foot housing
- When: 2023
- Where: Houston, Texas
- Who: Icon
Office of the Future by Winsun
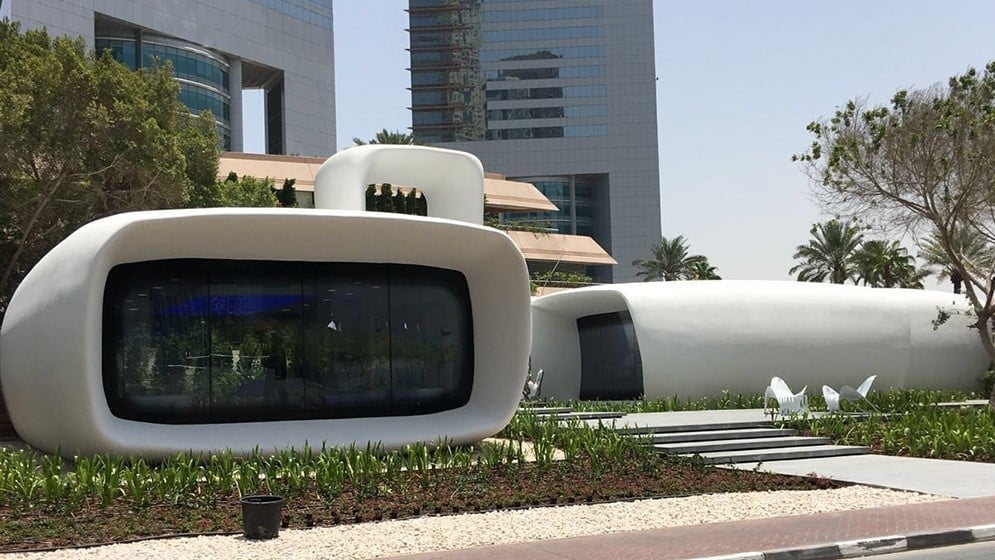
According to Guinness World Records, the so-called “Office of the Future” in Dubai was the very first 3D printed commercial building back in 2016 and made headlines after the United Arab Emirates proclaimed that it wanted to be the 3D printed capital of the world and print a quarter of its new constructions by 2030.
It was designed by the architecture firm Gensler for the United Arab Emirates National Committee as the temporary headquarters for the Dubai Futures Foundation. This 3D printed office is a fully functional building featuring electricity, water, telecommunications, and even air-conditioning systems.
The structure was 3D printed by Chinese company Winsun in their factory in Shanghai. Once all parts were ready, they were shipped to Dubai. Despite this, the project ultimately claims to have reduced labor costs by 50 to 80 percent and construction waste by 30 to 60 percent. The entire building took only 17 days to print, followed by an on-site installation that took an additional 2 days.
The Dubai Futures Foundation has since moved on to new offices, but this space remains available for any companies who want to occupy the building considered the catalyst for Dubai’s 3D printing boom.
The Wave House by Peri
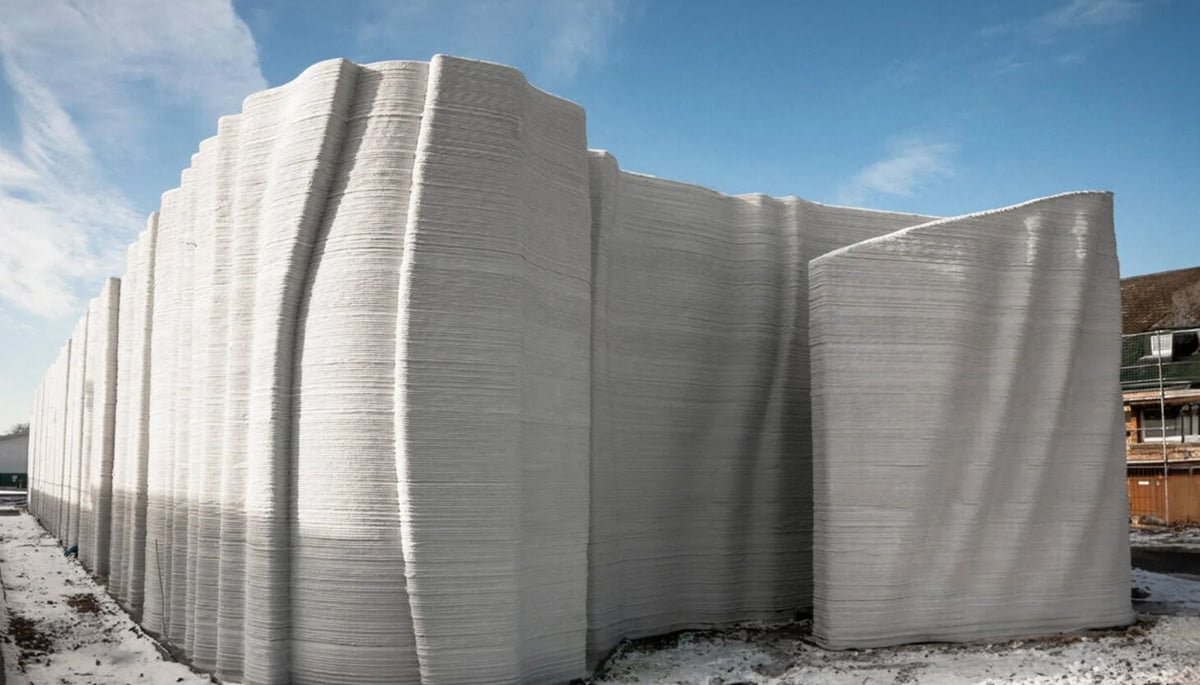
The city of Heidelberg, Peri 3D Construction, and Kraus Gruppe inaugurated “The Wave House” in Heidelberg, Germany, in Feb. 2024. It is the largest 3D printed building in Europe so far and stands out as the easiest and fasted way to build a structure that doesn’t require windows or much interior configuration at all.
Used almost exclusively to house computer servers, the data center was made with the Cobod Bod2 printer at a rate of 4 square meters per hour over a total area of 600 square meters. To give the otherwise basic building a little style, waves were printed into the face to create more visual appeal.
- What: 600-square-meter commercial building
- When: 2024
- Where: Heidelberg, Germany
- Who: Peri
New York Homes by SQ4D
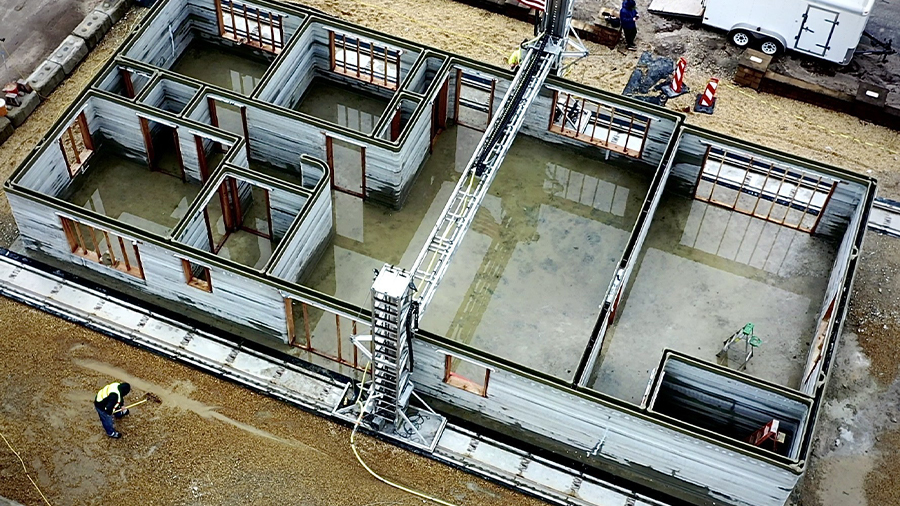
Construction 3D printing company SQ4D was one of the first to actually print demonstrations homes to be sold at a price significantly lower that the area average, setting off a media frenzy that 3D printing could solve America’s housing affordability crisis. 3D printing hasn’t done that yet, but these three, 3-bedroom starter homes in New York proved the concept.
Each took a total of about 80 hours over the course of a few weeks to be printed with only three people on site for supervision.
This construction was only possible due to the patent-pending Autonomous Robotic Construction Systems, or ARCS, a technology developed by SQ4D. According to the company, it uses 10 gallons of fuel for every 500 square feet of construction, which is a 70% reduction of construction costs in total.
SQ4D generated their own flurry of headlines when they listed the Riverhead, New York home on the market. That’s because it’s the first 3D printed house authorized to be sold commercially in the United States. While many builders are bragging about the potential of 3D printed homes, SQ4D put their money where their mouth is by listing it on Zillow for 50% below the price of comparable homes in the area, proving the much-talked-about benefits of 3D printing construction.
- What: 175-square-meter houses
- When: 2019 – 2022
- Where: Islandia, Riverhead, and Calverton in New York, USA
- Who: SQ4D
Gaia by WASP
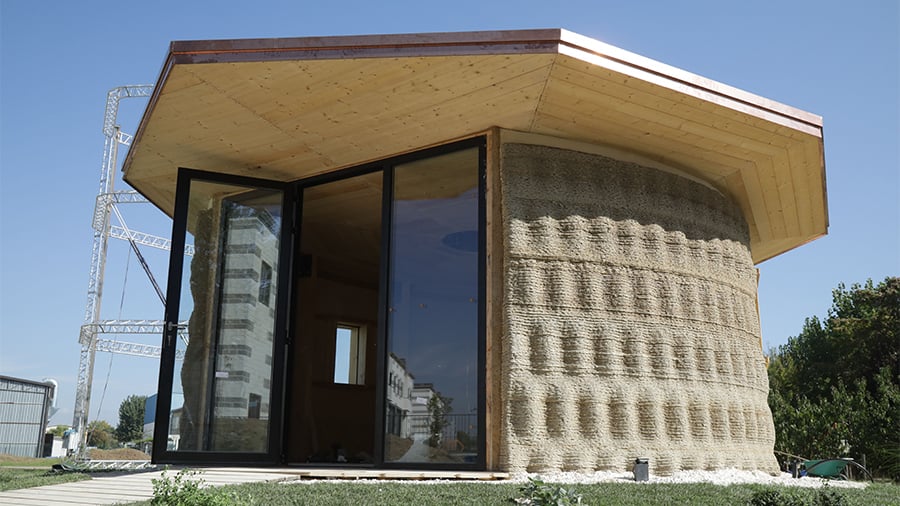
Gaia was the launch of Italian 3D printer manufacturer WASP’s efforts into house construction. (WASP stands for World’s Advanced Savings Project.) This structure was an important milestone for the entire construction 3D printing movement towards using natural material from the local surroundings. This eco-sustainable model employs raw soil and natural waste from the rice production chain, aiming to achieve an efficient product from a bio-climatic perspective. It’s a perfect approach to building low-cost houses, and its design avoids the need for heating or air conditioning systems throughout the year.
Although WASP hasn’t yet accomplished it initial goal of a 3D printed home community, it still does print structures, such as the Dior fashion popup store on Dubai’s Jumeirah beach printed from natural materials.
- What: 12-square-meter house
- When: 2018
- Where: Massa Lombarda, Italy
- Who: WASP
Dar Al Arkan Villa
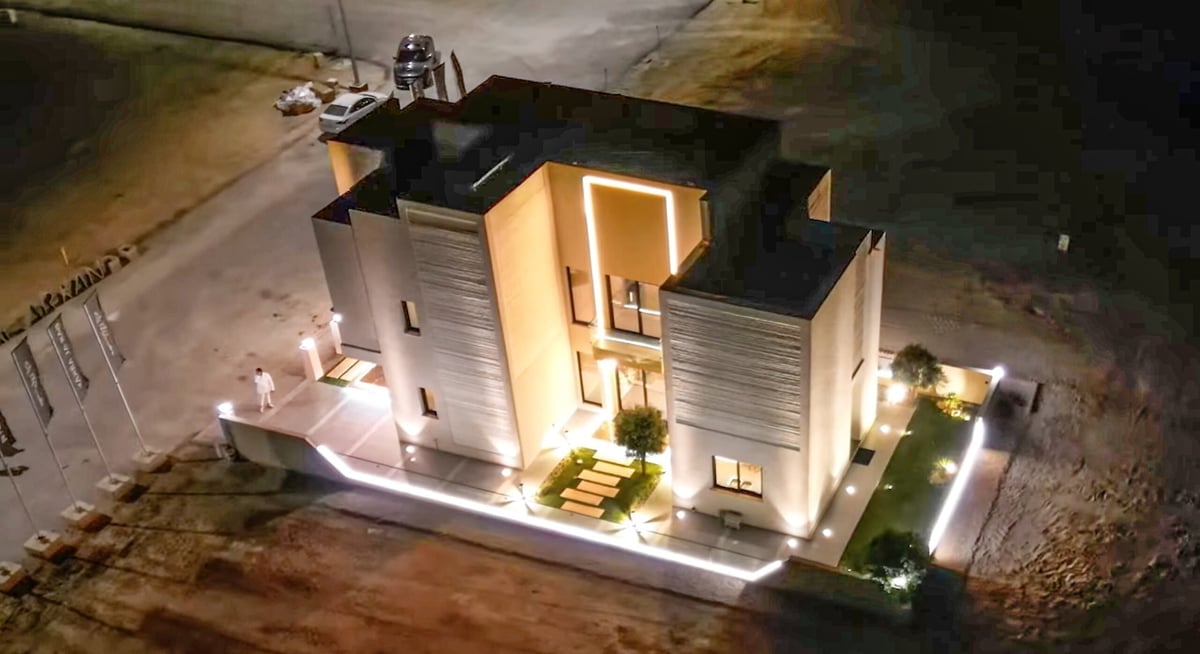
The world’s current tallest 3D printed house stands in Shams Al Riyadh, Saudi Arabia, and was completed by Saudi real estate development company Dar Al Arkan. As part of Saudi Arabia’s Vision 2030, the 345-square-meter villa was made on-site using a Cobod 3D construction printer and stands 9.9 meters tall. Cobod claims that printing with local low-cost concrete kept material costs below €10,000.
With the Dar Al Arkan villa, Asia will join Europe on the list of continents with 3-story, 3D printed houses. Additionally, according to Dar Al Arkan’s construction manager Wael Al Hagen, the structure has integrated insulation layers that can reduce energy consumption by up to 30%. The next villa is already under construction and can be built without a tent as temperature control at desert temperatures up to 40°C, showing that 3D printing in the area can be both cost-effective and time-saving.
- What: 345-square-meter home
- When: 2023
- Where: Riyadh, Saudi Arabia
- Who: Dar Al Arkan
Dubai Mosque by Guanli
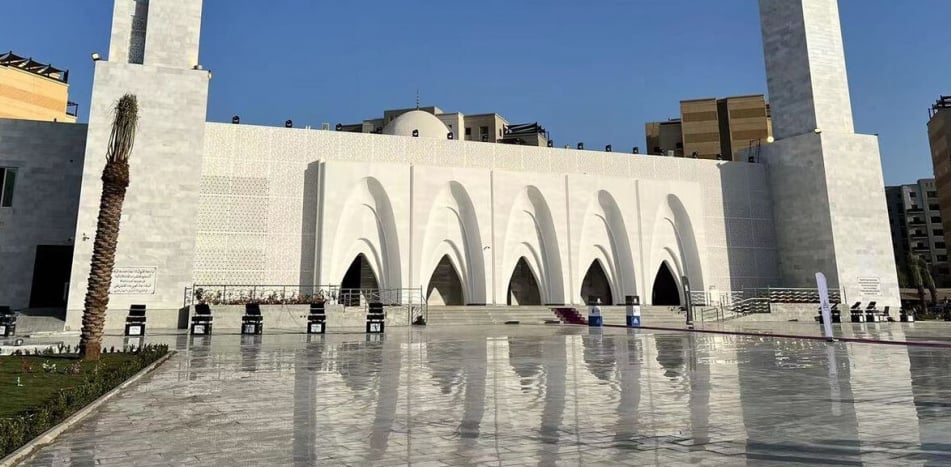
The world’s first (mostly) 3D printed mosque opened in Al-Jawhara, Saudi Arabia in March 2024. It spans a total area of 5,600 square meters and was finished within just six months. 3D printing technology was only used for non-load-bearing elements of the structure.
Chinese construction 3D printing company Hangzhou Guanli carried out the construction.
Commissioned by the mosque was commissioned by Saudi entrepreneur, Wajnat Abdulwahed in memory of her late husband and managed by Dubai’s Department of Islamic Affairs and Charitable Activities (IACAD), the 2,000-square-meter structure can accommodate up to 600 worshippers. The cost of the mosque will be about 30% higher than traditional construction techniques, but that’s to be expected when completing a project like this that is the first of its kind, says Ali Al-Halyan Al-Suwaidi, head of IACAD’s engineering department.
- What: 5,600-square-meter mosque
- When: 2024
- Where: Al-Jawhara, Saudi Arabia
- Who: Hangzhou Guanli
Houston Two-Story by Peri
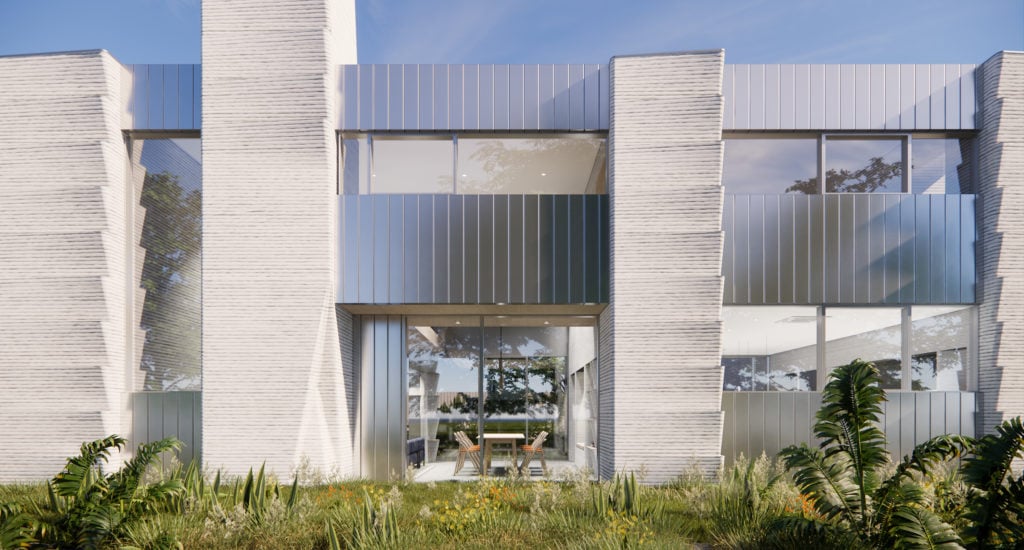
Another supposed first in the 3D printing construction world is currently being completed in Houston, where architectural design and engineering firms Hannah and Cive are collaborating with Peri 3D Construction on the country’s first fully 3D printed two-story building. While there are already a lot of 3D printed houses to be marveled at all across the US, building a two-story home comes with particular structural engineering challenges that are, quite literally, on another level. This was solved by combining 3D printing with traditional timber-frame construction to create a hybridized, scalable, yet customizable solution for future projects.
The 4,000-square-foot home has already been sold to an anonymous bidder and will take a total of two years to complete. Peri’s Cobod Bod2 gantry printer, a household name in the 3D printing construction world, is used to extrude the specialized concrete mix into stairwells and other functional structures in 330 active printing hours.
- What: 4,000-square-foot home
- When: 2024-2025
- Where: Houston, Texas
- Who: Peri, Hannah
El Cosmico Hotel by Icon
Breaking ground in 2024, construction company Icon with hotelier Liz Lambert plan to reimagine and rebuild El Cosmico, currently a 21-acre unique campground hotel in Marfa, Texas.
The relocation and expansion of El Cosmico to more than 60 acres will showcase entirely new architectural approaches made possible by large-scale 3D printing including domes, arches, vaults, and parabolic forms. The development will feature El Cosmico guest units in addition to new hospitality programming, including a pool, spa, and shared communal facilities.
- What: 60-acre multi-unit hotel
- When: 2025
- Where: Marfa, Texas.
- Who: Icon
US Army Barracks by Icon
Quick, efficient, waste-free construction 3D printing seems ideal for military uses, which is exactly what the US Army thought when it first approached Icon, the Texas-based construction 3D printing technology company. In summer 2024, the first barracks for soldiers stationed at Fort Bliss in Texas, will open.
The a 5,700-square-foot facility will have 36 bunk beds, bathrooms, and it will be able to resist extreme weather and the impact of disasters. Icon will build a total of three 3D printed buildings at the site .
The army also said the unique and innovative barracks will maximize energy efficiency and cost savings by employing resilient materials. Once completed, the 3D printed structures will be the largest in the Western Hemisphere, according to the army.
- What: 5,700-square-foot Army housing
- When: 2024
- Where: Fort Bliss, Texas
- Who: Icon
Tor Alva by ETH University
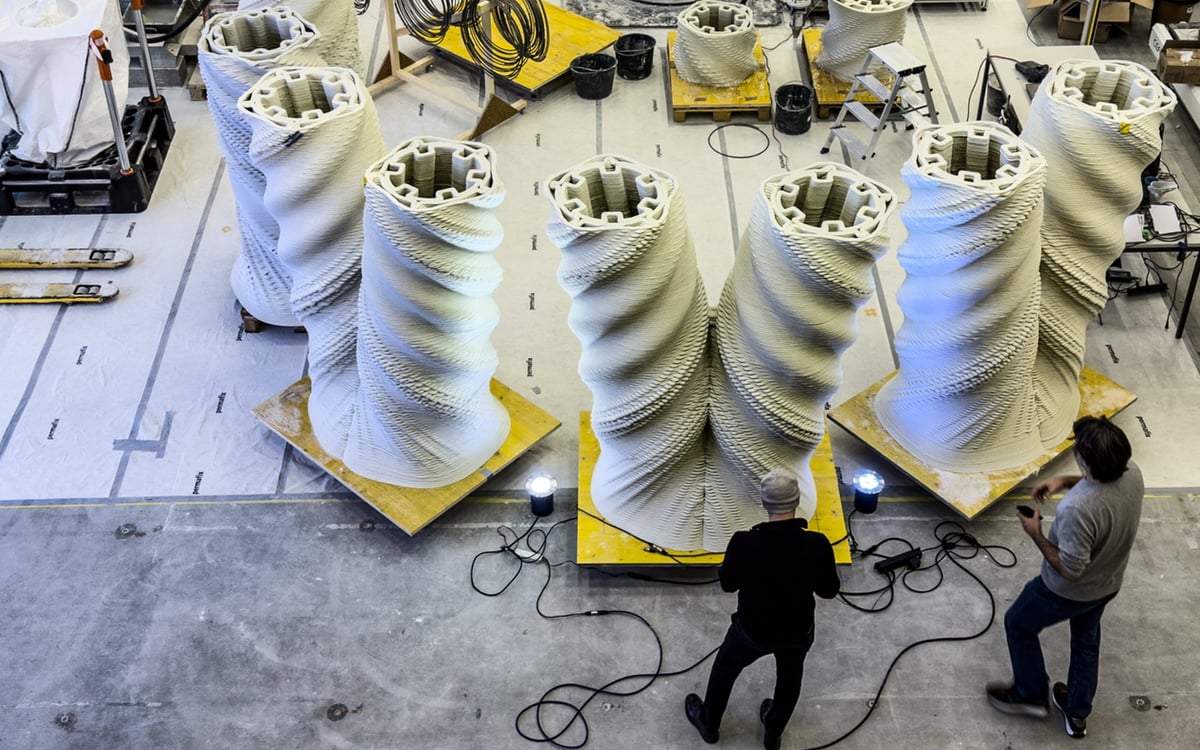
Construction on on of the “world’s tallest 3D printed structure” got underway earlier this year. The Tor Alva, or the White Tower, is designed by architects Michael Hansmeyer and Benjamin Dillenburger and printed with concrete by the technology University ETH in Zurich, Switzerland. Nestled in the village of Mulegns in the Swiss Alps, the White Tower is designed as a venue for music and theater events. Standing at 30 meters, the design features 32 distinct Y-shaped columns, each boasting a pattern of textured details.
New Story by Icon
As we know, traditional homebuilding isn’t always sufficient to meet the shelter needs of a growing population. That’s why New Story, a non-profit organization building affordable and secure houses for vulnerable communities, partnered with Icon, the robotics start-up that’s coming up a couple of times in this list. Its Vulcan II 3D concrete 3D printer was touted as the key to providing homes for those in dire need.
Icon successfully 3D printed 10 homes in 2019 and the project was the company’s proof of concept that launched it into its position as undoubtedly the leading construction 3D printing company. New Story went on to build 90 more homes with traditional cinderblock, but Icon was able to refine its technology, materials, and printer to what it is today, while helping Mexican families in need of shelter.
Fibonacci House by Twente AM
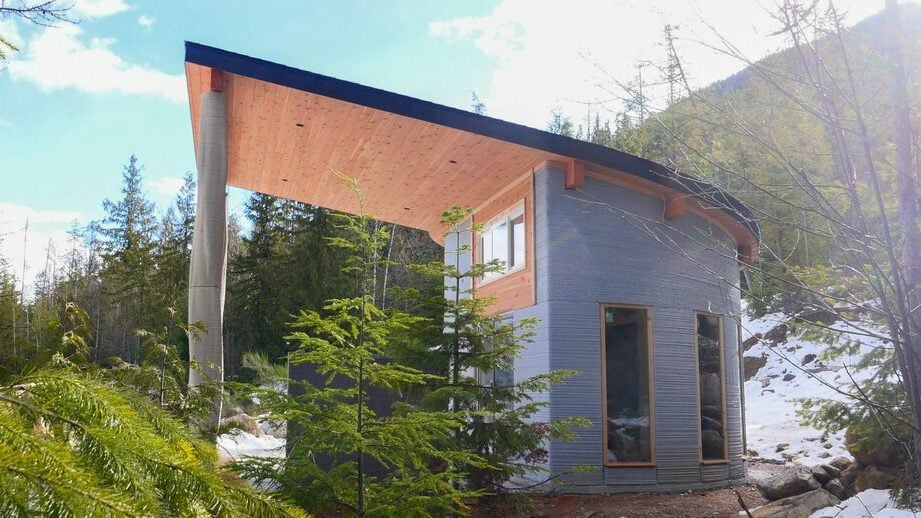
If the idea of a 3D printed house captivates you (and why else would you have read this far?) this is your chance to stay in one for a weekend. Twente Additive Manufacturing partnered with World House to unveil this home in British Columbia, Canada in 2021 by listing it on Airbnb for bookings. The only catch? Massive demand had it almost immediately fully reserved for all available dates.
Printed in 2020, the home gets its name and unique spiral style from the mathematical Fibonacci sequence. The design was chosen to show the unique architecture possible with 3D printing that traditional construction can’t compete with. This project proves 3D printing homes has more benefits than cost and speed, even if those are the most advertised.
- What: 28-square-meter house
- When: 2020
- Where: British Columbia, Canada
- Who: Twente Additive Manufacturing
Prvok Floating House by Scoolpt
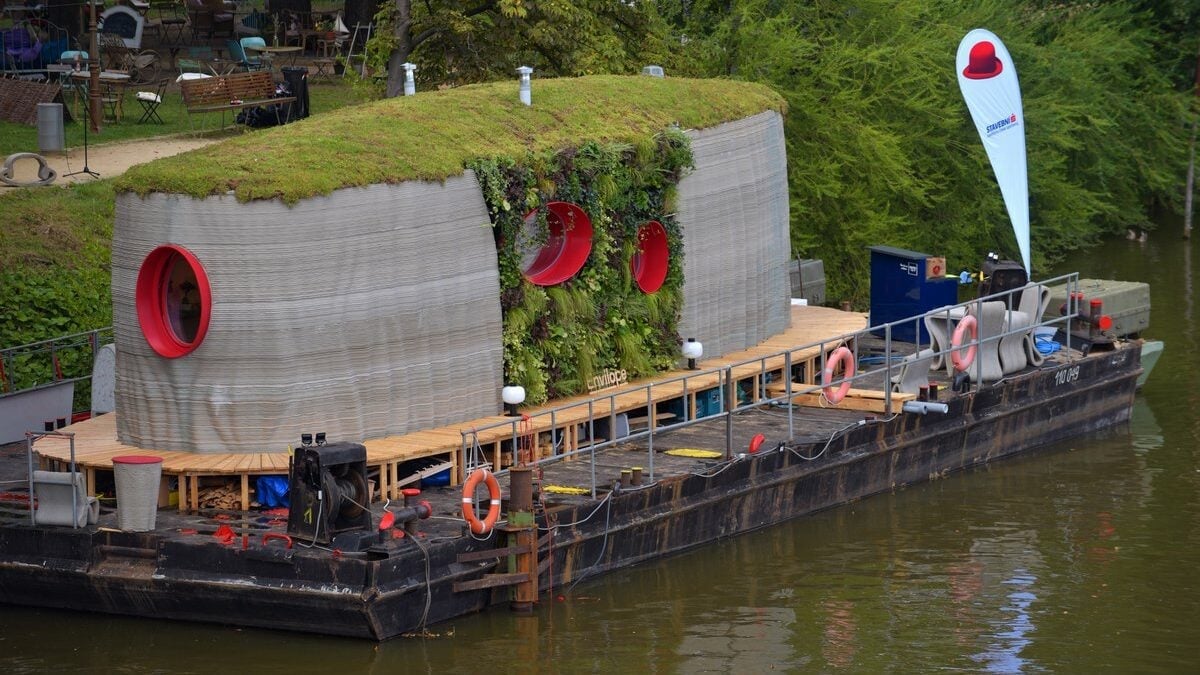
The Czech Republic’s first 3D printed house is also a floating one. Prvok, as it’s been named, was designed by Michal Trpak, with collaboration from the architects at Scoolpt.
This house’s 3D printed walls are topped by green sustainable roofing allowing water recovery systems to be incorporated. Prvok is composed of three rooms: a bedroom, bathroom, and kitchen. The printing process only took 48 hours, and the structure is said to be at least three times stronger than traditional concrete walls. The company claims it will stand for at least 100 years!
- What: 43-square-meter house
- When: 2020
- Where: Ceske Budejovice, Czech Republic
- Who: Michal Trpak, Scoolpt
Desert Hot Springs by Mighty Buildings
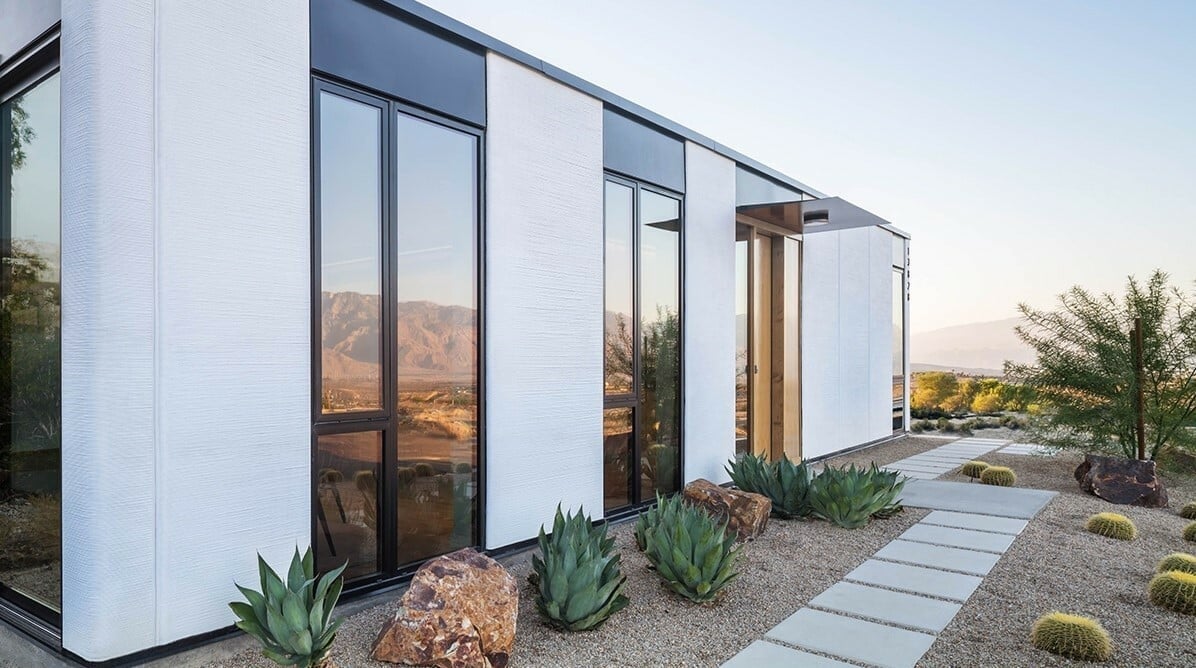
Mighty Buildings is 3D printing 20 houses and 20 Mighty Duo ADUs in their California facility to assemble what they’re marketing as a Southern California “hilltop gated community with inspiring mountain views.”
One home has been manufactured and assembled on-site so far, with another dozen in various states of completion – assembly typically takes four months. The homes are made from what Mighty Buildings calls Light Stone, a patented proprietary 3D printing material made with 60% recycled composite stone. Light Stone has four times more tensile and flexural strength and weighs 30% less than concrete.
The two-bedroom, two-bathroom homes have luxurious amenities including pergolas, hot tubs, and fire pits. The completed home also has a swimming pool and Mighty Building states more pools are under construction, though it’s unclear if they’ll be shared within the community or private to each home.
- What: 20-house development of 109-square-meter homes
- When: 2023
- Where: California
- Who: Mighty Buildings
Community First! Village by Icon
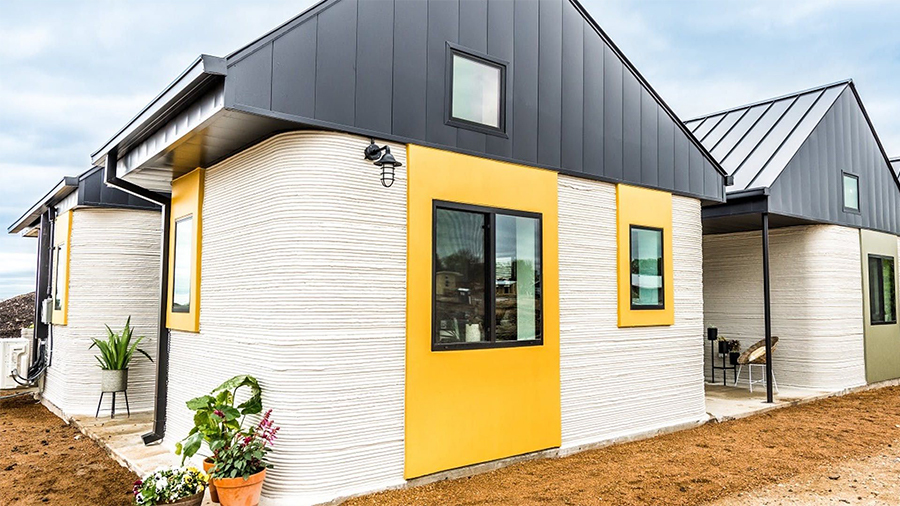
Icon has already been mentioned in our list due to its partnership with New Story to build 50 homes, and it’ll be mentioned later with an even larger aim. Here they are again, but this time creating 400-square-foot houses for families without homes in Austin, Texas.
For this project, a total of six 3D printed houses were built in cooperation with Logan Architecture. Each structure has a full kitchen, living room, single bedroom, and bathroom. The plan is to keep building these houses for the Community First! Village and offer permanent housing to those in need.
- What: 38-square-meter house
- When: 2020
- Where: Austin, Texas, US
- Who: Icon, Logan Architecture
Project Virginia by Alquist & Habitat for Humanity
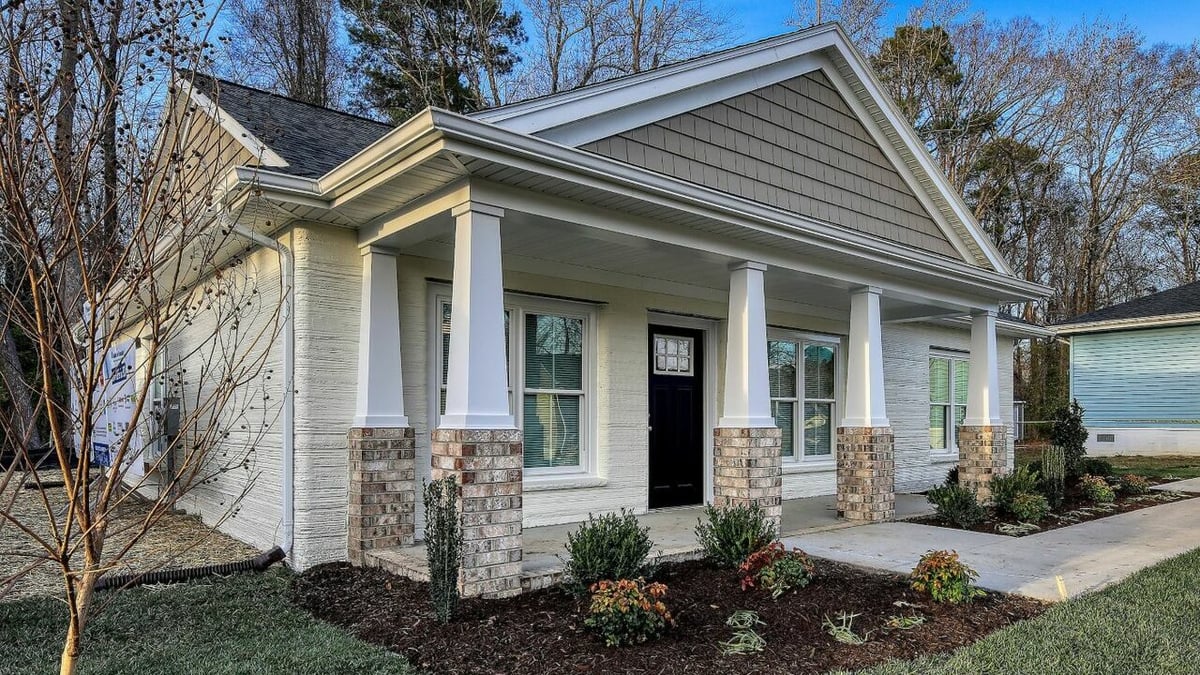
Habitat for Humanity is the world’s largest home builder, so when it put its seal of approval on construction 3D printing back in 2021 it was a big deal. The charitable organization partnered with Alquist to print the concrete single-level home in Virginia.
Offering the home to low-income families who volunteer with the organization is further proof of the technology’s massive cost savings, while this project also serves as Alquist’s proof of concept to move forward with their large-scale Project Virginia plans.
This two-bedroom home was printed in only 12 hours. Habitat for Humanity hopes this is a sign of a widespread future with the ability to construct affordable homes in the same amount of time it takes to cook overnight oats.
- What: 111-square-meter house
- When: 2021
- Where: Virginia
- Who: Alquist
Wallenhausen Apartment Building by Peri
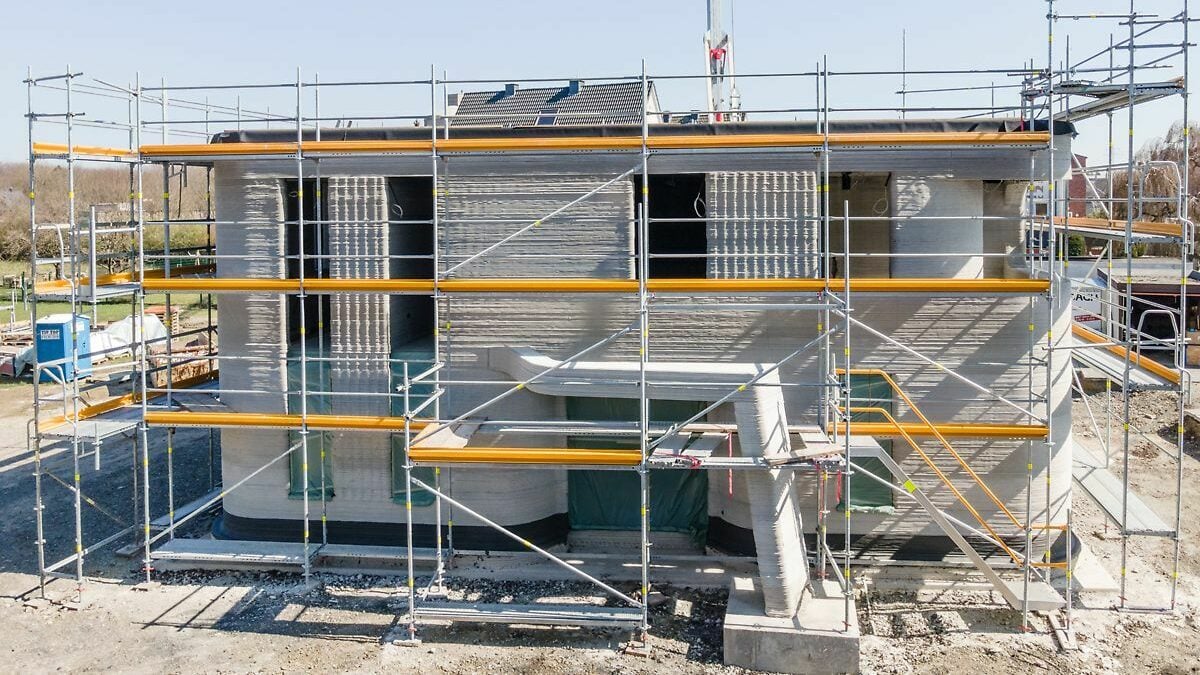
Another first on our list, this one’s a global first with construction 3D printing company Peri aiming big. How big? A three-story apartment building with livable units on all three floors. While most 3D printed houses had been only one level, this project, which used 3D printers from Cobod claimed the distinction of tallest 3D printed residential building.
This project was entirely printed on-site in Germany, meaning no shipping of individual pieces to be assembled, like some other ambitiously sized projects. Not only does that mean cost savings, but the lack of shipping also makes this project more eco-friendly and sustainable. The first residents moved in in August 2021.
Peri also holds the distinction of constructing Germany’s first residential building.
BioHome 3D by the University of Maine
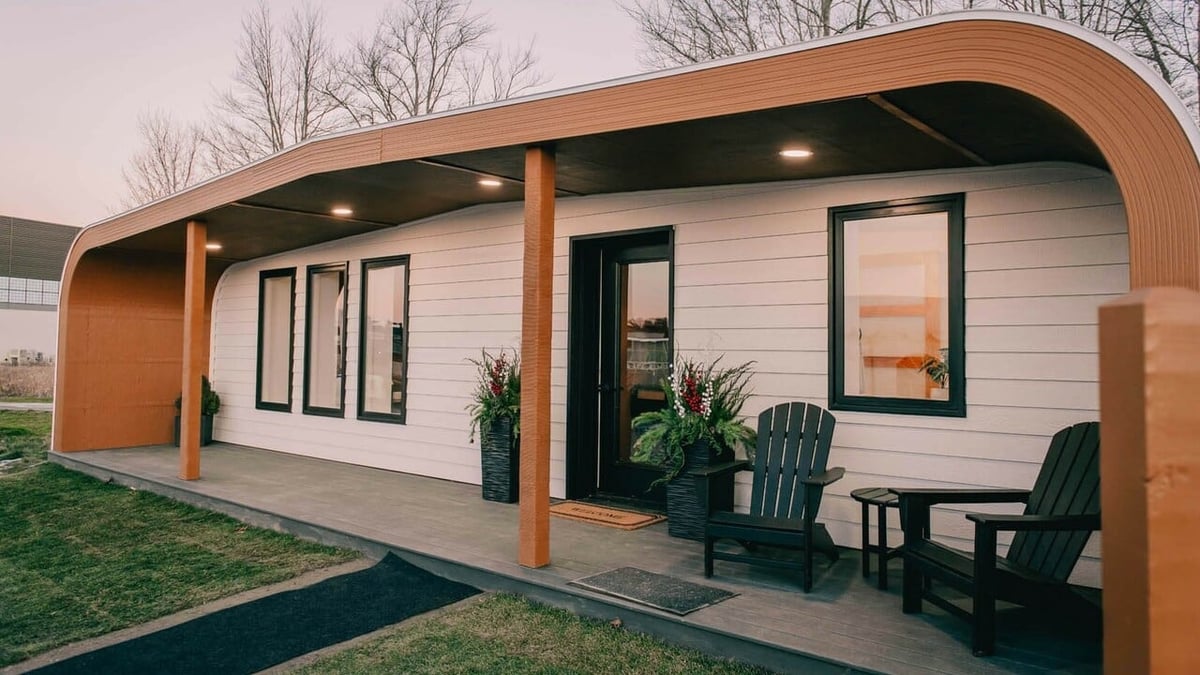
Biohome3D is the world’s first house 3D printed entirely from forest-derived bio-based, recyclable materials. Located in Maine, local wood fiber feedstock sourced from forests near the printing site was the primary material.
The home is part of the Hub & Spoke Program, a partnership between the University of Maine and Oak Ridge National Laboratory. The University’s Advanced Structures and Composites Center used one of its prior innovations, the world’s largest polymer 3D printer, to make this home a reality.
This project was printed with the massive machine off-site using a modular strategy with each part of the home designed and printed as separate pieces in their highly automated facility, then transported to the home’s location for easy assembly.
Besides the massive 3D printer and bio-based materials, this home’s also notable because the walls, floors, and roof were all 3D printed. Most other projects on this list collaborated with traditional roofers to complete their structure, making BioHome an outlier and huge step forward for 3D printing construction.
- What: 56-square meter home printed from bio-based, recyclable materials
- When: November 2022
- Where: Maine
- Who: University of Maine, ORNL
Paremoremo by Qorox
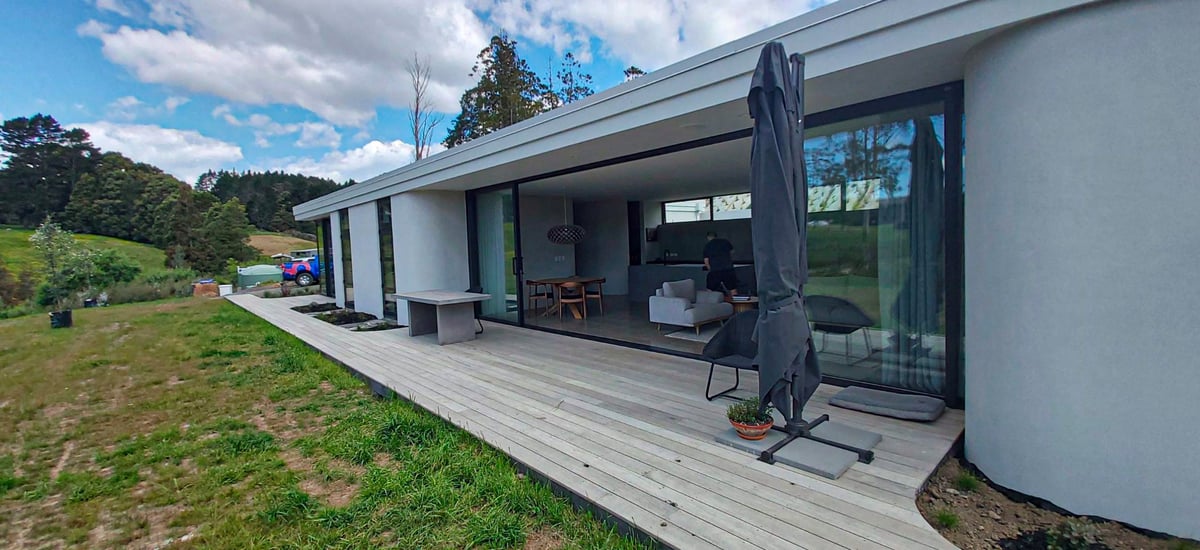
In a first for New Zealand, 3D construction company Qorox completed a 252-square-meter home in the Auckland suburb of Paremoremo. Designed for a family of four, the house complements the site’s natural contours, the builder says, and features 3D printed concrete wall panels. Qorox says this house is the largest fully 3D printed building in the Southern Hemisphere.
Behind the home’s unique design features was architectural firm, Dorrington Atcheson Architects that said the use of 3D printed technology provided more flexibility than traditional concrete builds.
To create the ‘printing ink’ for the home, QOROX used its own mortar recipe that is 80% locally sourced. The final product was rendered internally and externally, using full Resene Construction Systems hand applied Rockcote exterior and interior plaster and finishing coats, providing a ‘natural look’ to the wall panels and providing the clients with their desired finish.
Paremoremo house’s 63 panels, with a total area of 360m2, were prefabricated in Hamilton and transported to site for installation.
- What: 252-square-meter home
- When: 2023
- Where: Paremoremo, New Zealand
- Who: QOROX
License: The text of "3D Printed Houses: 20 Most Important Projects" by All3DP Pro is licensed under a Creative Commons Attribution 4.0 International License.
