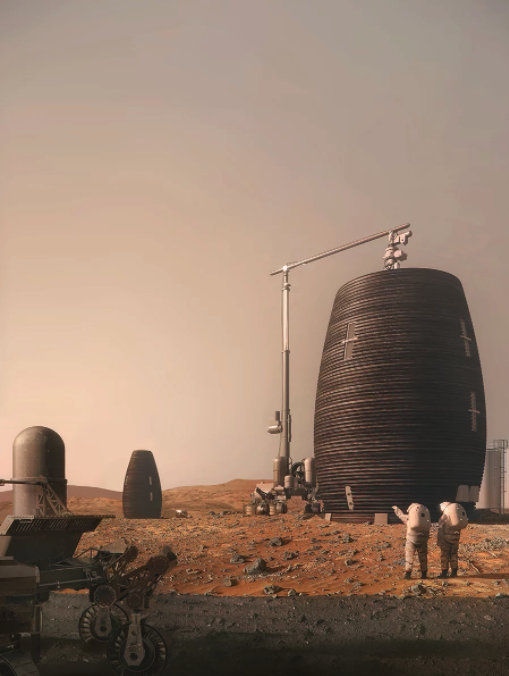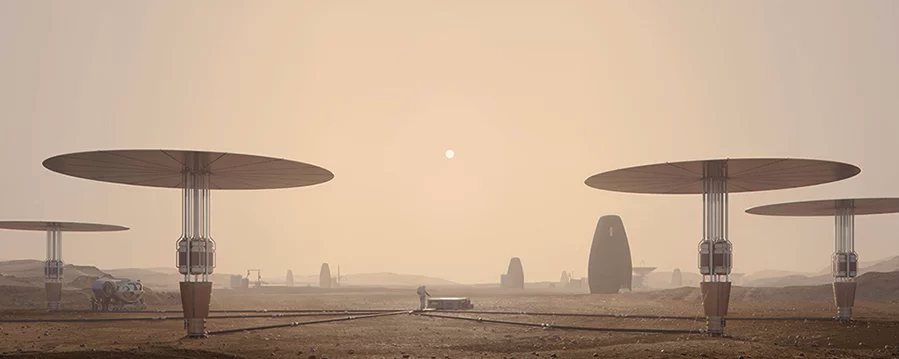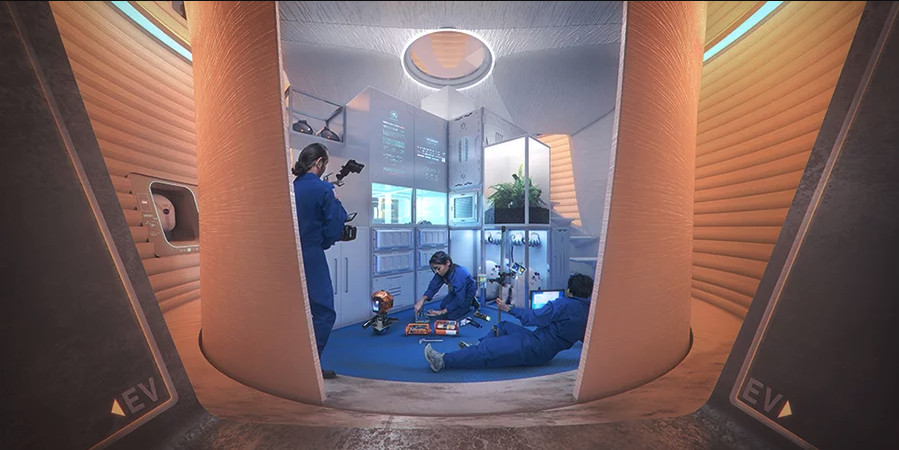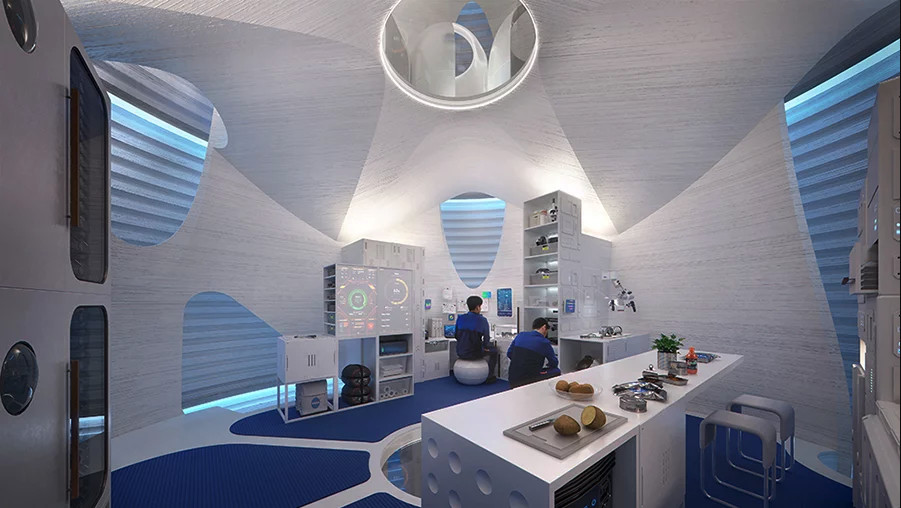3D printing is changing the way that we design and manufacture things here on Earth, even the buildings we live in. But this technology also presents groundbreaking potential for construction projects outside of our little green planet as well.
The New York architecture and tech firm AI SpaceFactory has conceptualized one of the most fascinating 3D printed Martian habitats we’ve ever seen.
While most Martian settlement concepts are centered around low-lying domes and submerged structures, the MARS HAbitat (MARSHA) project is a vertical egg-shaped structure that is optimized to handle internal atmospheric pressure and structural stresses.
AI SpaceFactory’s construction plan utilizes a technique in-situ resource utilization (ISRU), which involves harvesting and 3D printing with materials sourced directly from the surface of Mars. By using the ISRU method, the team wants to eliminate the costly dependency on rockets to deliver building materials.
The development team is working on a mixture of basalt fiber–which would be extracted from Martian rock–and PLA material extracted from plants grown on Mars. This unique fiber material has excellent tensile strength and protects against radiation, while recyclable PLA offers dimensional stability and low conductivity.
The project was awarded the second prize in NASA’s “Centennial Challenges: 3D-Printed Habitat Challenge”, and is being sponsored for future development.
MARSHA Project: New Vision for a Mars Settlement
The architectural design of AI SpaceFactory’s project promotes the idea of developing “human-centric habitats” on the red planet. Although the environmental conditions on Mars require designers to take a different approach when conceptualizing habitable structures, the MARSHA project aims to integrate familiar human features into an alien-like structure.
The ground level of the structure has a garage that acts as an interface with external systems and exploration activities, as well as a supporting “wet lab”. On the next floor, the MARS HAbitat contains a 34 square meter space that has a joint kitchen and dry lab.
The third level consists of cabins, sanitation pod and a hydroponic garden. Finally, the top floor is a skyroom for recreational activities and physical exercise. There’s windows on every floor. which together provides a panorama view of the outside world.

As for how the vertical structure is able to handle the conditions of Mars, AI SpaceFactory has also come up with some innovative solutions. MARSHA has a dual-shell system that prevents the space from expanding and contracting from the extreme temperature swings on Mars. This allows the interior to have a light and airy feeling, replicating the conditions of an Earthly home.
We all know that a life on Mars would be a trying experience, but the MARSHA project strives to bring the comforts of Earth into this alien Martian settlement. And, with 3D printing technology and ISRU at the helm, the dream of inhabiting another planet seems more realistic by the day.



License: The text of "NASA-Awarded MARSHA Project Aims to 3D Print Egg-Shaped Structures on Mars" by All3DP is licensed under a Creative Commons Attribution 4.0 International License.