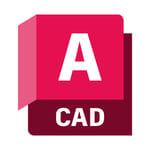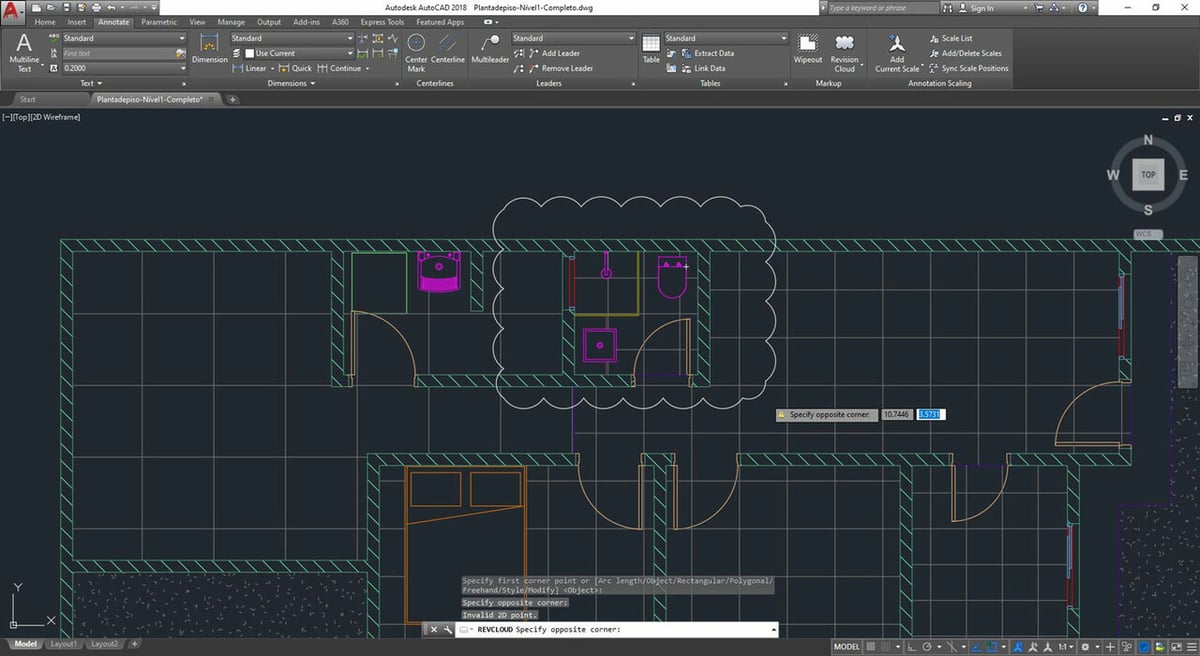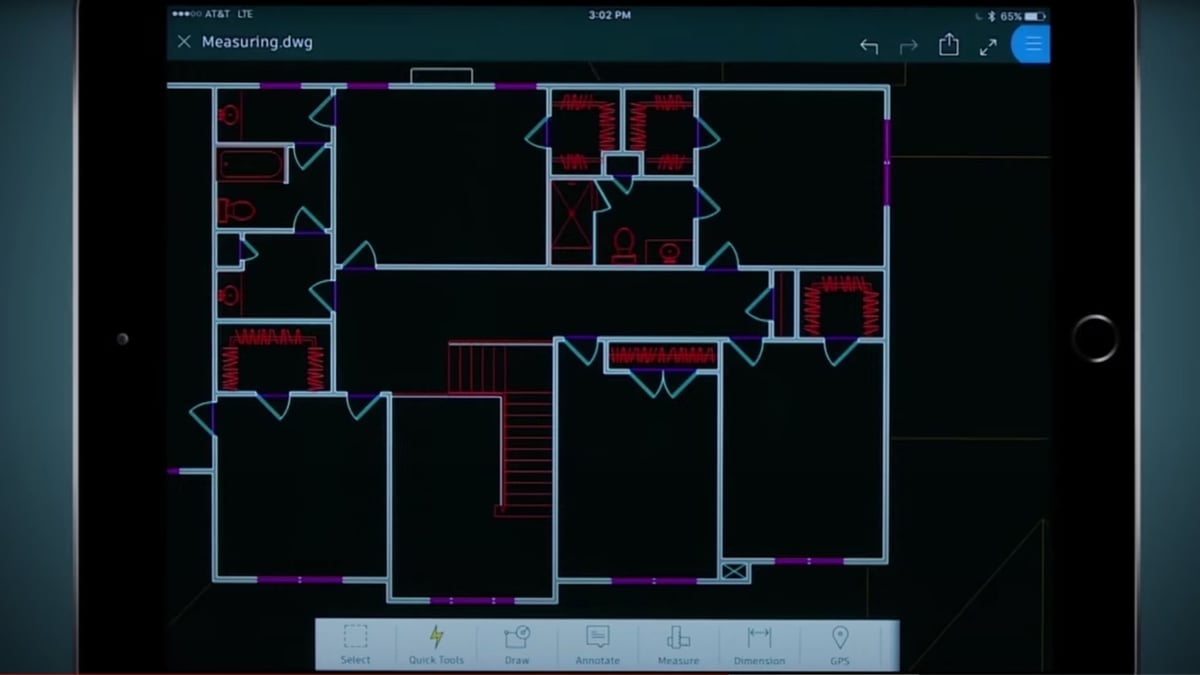If you’ve ever been exposed to or thought about getting into the design industry, you’ve likely heard of AutoCAD. But what exactly is it, and why is it such a big deal?
AutoCAD is a computer-aided drafting program used for many different design processes. Its usage centers around drawing with electronic equivalents of real-life drafting tools. The added support of digital precision helps with measurements and calculations, 3D components, and data sharing.
The software is notable because it was the first CAD program developed for PC use (instead of industrial computers) in the 1980s. With computer hardware becoming more capable, the company behind AutoCAD, Autodesk, wanted to make CAD accessible to more people.
AutoCAD has remained the dominant program in many design industries because it’s continuously updated. There’s a new version released every year, and new features are always being added. A large part of its success can be credited to the diversity of design tasks supported by the software. Throughout the rest of this article, we’ll walk you through the most important details of the software suite as well as its many uses.
Prices & Licensing
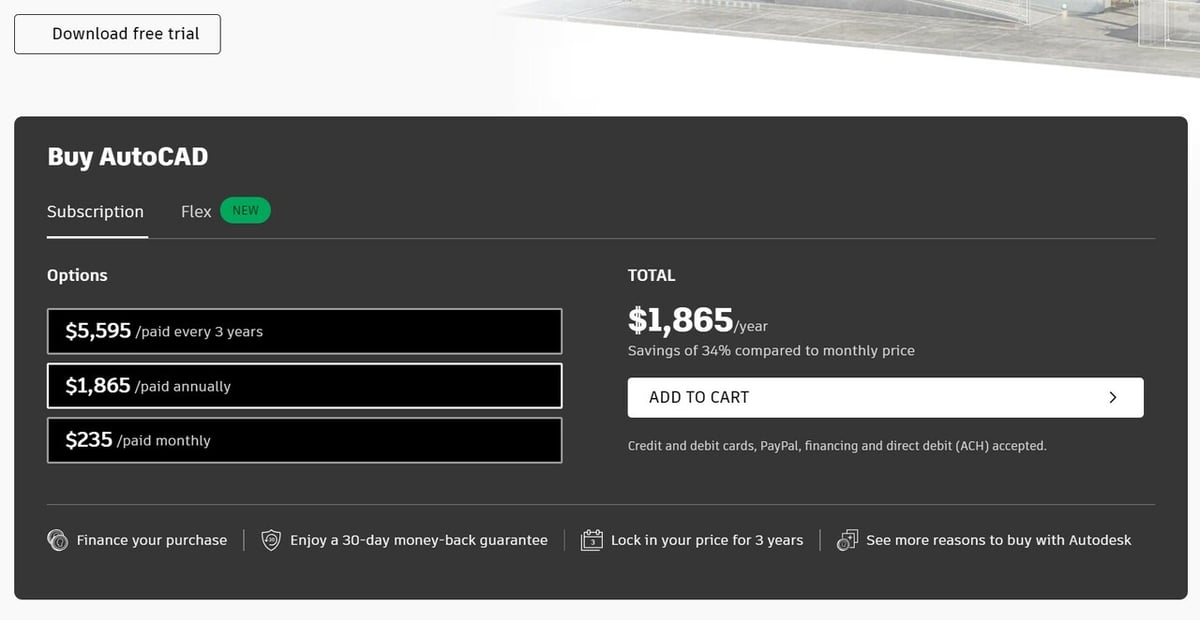
An AutoCAD license is available through subscription plans, and there are a few options to choose from:
- Monthly: $235
- One year: $1,865 (~$155 per month)
- Three year: $5,595 (~$155 per month)
- Free trial: 30-day free trial
- Educational: Students and educators worldwide are eligible for the educational version. It offers full and unrestricted access to the software but is limited to educational purposes. A paid subscription plan is needed for for-profit use.
- Flex: This option is a new pay-as-you-go license for occasional product use. You estimate your use and buy tokens according to your needs.
System Requirements

AutoCAD is available for both Windows and MacOS. Below are the recommended specifications:
- OS: 64-bit Windows 11, 10 version 1809 or above; MacOS Monterey v12, Big Sur v11, or Catalina v10.15
- CPU: 64-bit CPU, 2.5–2.9 GHz processor or more
- RAM: Minimum 8 GB
- Graphics card: At least 1 GB GPU
- Disk space: 10 GB of disk space
UI & Layout
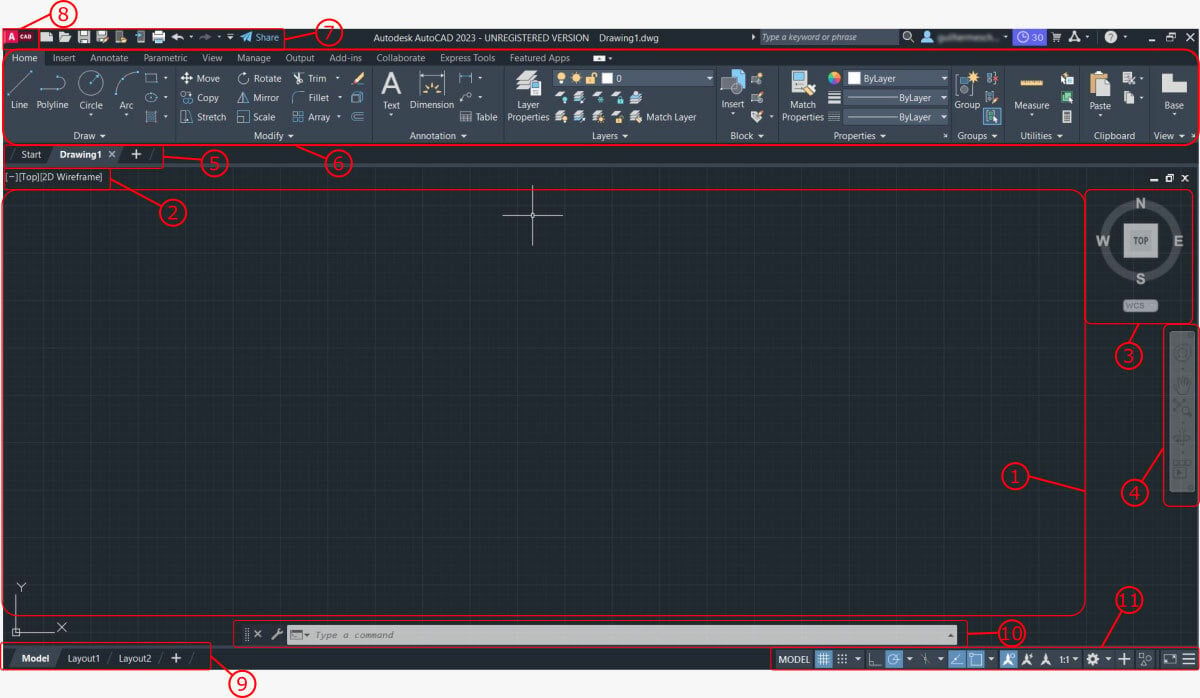
The main reason users say that AutoCAD is hard to learn is that the user interface is complex and seemingly not arranged in an intuitive way for those who haven’t used it before. Unfortunately, AutoCAD’s cluttered appearance only gets worse if you’re using a smaller screen!
Of course, that’s just an initial perception people may have. Once you learn the different areas of the UI and what kind of tools and functions they contain, things become much clearer. Here’s a quick overview of the different areas of the main workspace:
- Drawing area is where you create and modify your designs.
- Viewport controls include a variety of view options. You can choose a named or preset view, select a visual style, or control viewing tools.
- View cube allows you to change how you view your design.
- Navigation bar provides access to navigation tools, including the steering wheel, hand, zoom and orbit tools, and show motion.
- File tab shows the open files. You can see preview images of the models and layouts if you hover the mouse over the tabs. Additional options are available if you right-click the tab.
- Ribbon is where commands and tools are organized into tabs and panels.
- Quick Access Toolbar displays frequently used tools. You can customize it to include the tools you use the most.
- Application button is used to create, open, or publish drawings. Here, you can also search for commands.
- Tab controls are used to switch between the model space where you do most of your drawing and paper space where drawings are prepared for printing.
- Command line shows everything that’s happening during the process of drawing. You can use it to start a command or to provide input for the current command. As you enter a command, auto-complete will suggest a list of matching commands.
- Application status bar displays common drafting aids, annotation scaling tools, and workspace customization tools. You can use the workspace control to change to a 3D modeling workspace.
Features & Functions
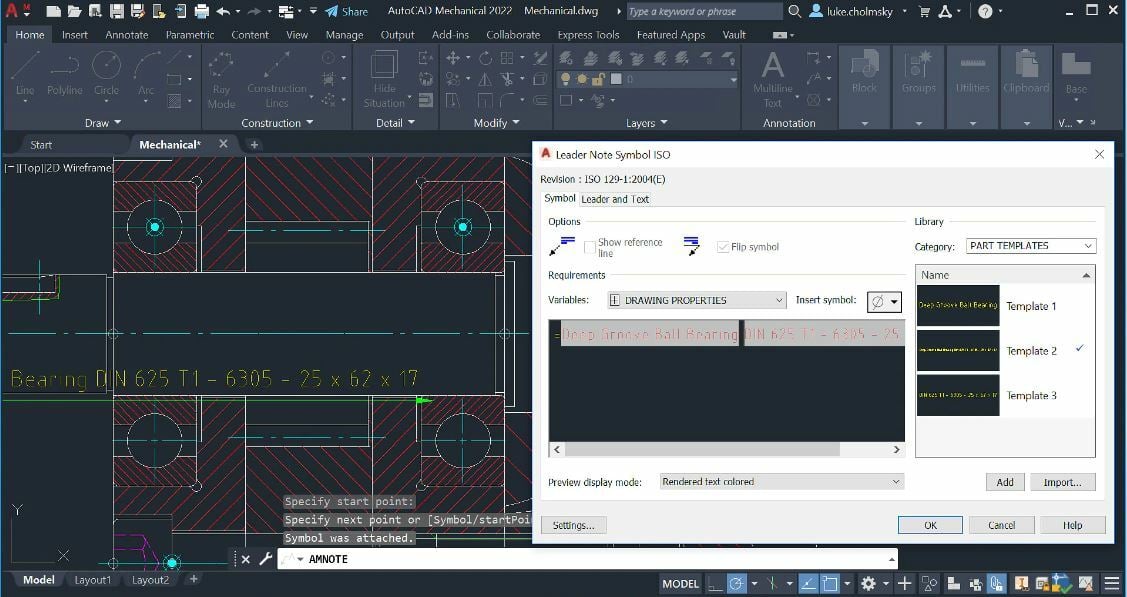
AutoCAD’s core competency is 2D design. Its workspace is basically a drafting desk on your computer, and this hasn’t changed since its introduction. At the same time, AutoCAD has kept up with the times. When computer-aided 3D design became popular, AutoCAD integrated corresponding capabilities into the rest of its feature toolbox.
In support of both 2D and 3D design, AutoCAD features a range of commands that help with precision, such as centering lines and marks automatically calculated from your design size and placement, drawing dimensions that can be set to fixed proportions, and geometric arrays that help you more quickly replicate patterns.
For working in 3D, AutoCAD offers a variety of ways to view your design so you can work on it from every angle. Whatever dimension you’re in, the software automatically saves useful design data for sharing and future reference. We’ll talk about specific features that are especially interesting in more detail later.
AutoCAD is meant for a wide range of design-based purposes, so even its base program has a lot of features and functions. The following are our favorites, divided into usage categories so you can understand their role in the AutoCAD process.
2D Functions
- Text settings: Creates the text on your designs as a single or multi-line object so you can adjust the formatting all at once.
- Data extraction: Exports object metadata for use outside AutoCAD without needing a user to manually copy from the file. This ensures fast and accurate information transfers.
- Live data links: Creates a live link between data in an Excel spreadsheet and your AutoCAD file. Excellent for real-time calculations as projects change.
- Create your own parametric constraints: Maintains your design’s specific geometric parameters so you don’t have to worry about manually adhering to them as you’re working. It’s also good for keeping the proportions you want within your design.
- Centerlines and marks: Stays with each object as it moves so you’re always aware of its center no matter where it ends up on the design as a whole.
- Revision clouds: Lets you freehand (or use a shape outline) to highlight areas that you’d like to revise without becoming part of the design. This eliminates the need for you to remember to remove it or go back and forth between old and new versions to make sure you caught the change.
- Arrays: Multiplies a selected object to create a repetitive pattern in a specified geometric pattern – which is great for designs featuring evenly-spaced recurrences.
3D Functions
- Solid, surface, and mesh modeling: Offers a variety of control over your 3D modeling so you can choose the process that best fits your needs.
- Light and shading controls: Adjusts to show how your 3D object looks with types of light, illuminated at different angles, and with different strengths of shadows.
- Cloud rendering: Uses network capabilities to render your design without tying up your computer for the process.
- Model documentation: Like with 2D designs, offers thorough information about your 3D model to share, export, and update in real-time.
- Section planes: Creates planes that dissect your 3D object to show you its cross views at whatever angle you need.
- Point clouds: Lets you import data from 3D scanners to create your design from real-life objects (a bit like connect-the-dots).
Collaboration
- Mobile app: Lets you access your designs and files on mobile devices for maximum portability.
- Browser web app: Gives you a place to log into your program on any computer that’s connected to the internet so you don’t have to worry about lugging around your own hardware. It’s also great for sharing files.
- Multiple compatibility of file extensions: Allows users to view several file types, including PDF and its own native DWG, which means you don’t have to worry about cross-program compatibility (at least not on your end!).
- Model references and import: Pulls in reference models to lay under your design-in-progress so you can trace or gather inspiration from the original while working on your own.
- Online map and geography info: Inserts location information at designated points in your design, complete with a link to the mapping of the area.
Toolsets
There are specialized toolsets included in AutoCAD to improve productivity across seven different studies:
- Architecture: Contains a library of components and automatic generation of floor plans, elevations, and sections for architectural design. The toolset also enhances placing walls, doors, and windows.
- Mechanical: Includes a library of standard-based parts and tools, and automates tasks such as the creation of bills of materials (BOMs).
- Map 3D: Permits you to directly edit geospatial data from a model-based geographic information system (GIS) mapping software.
- MEP: Offers an intelligent library of objects and domain-specific ribbons for mechanical, electrical, and plumbing (MEP) systems design.
- Electrical: Provides electrical design features to create and document electrical control systems. This toolset helps to automate the numbering of wires and the generation of component tags.
- Plant 3D: Lets you automate piping and instrumentation diagram (P&ID ) drafting and modeling, as well as automatically create piping isometric drawings from 3D models.
- Raster Design: Allows you to edit scanned drawings and convert raster images to vector objects.
User Experience
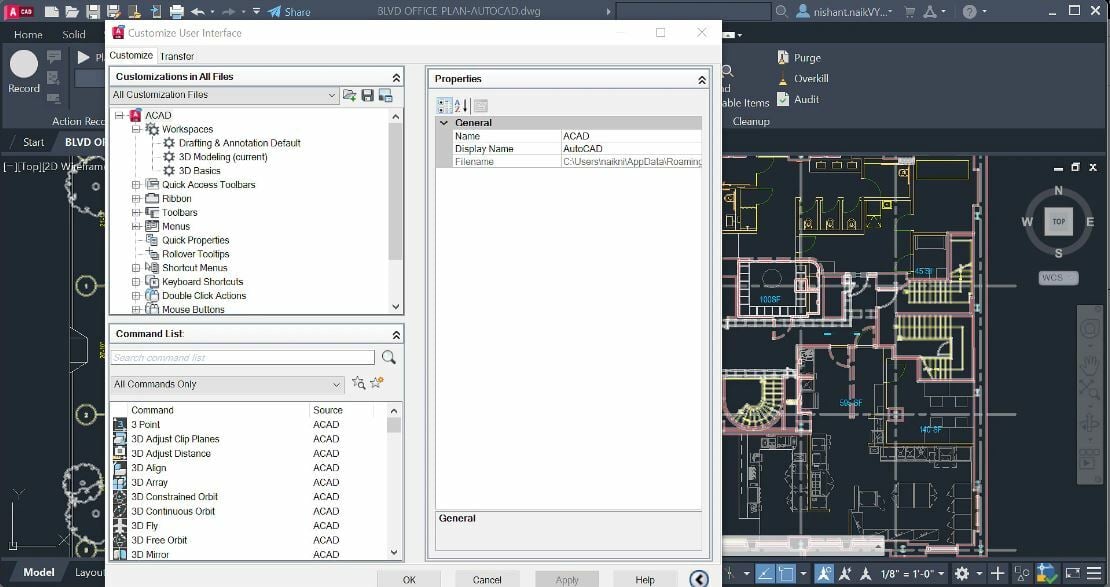
AutoCAD is known for its high learning curve among computer-aided drafting forums. New users often feel overwhelmed by the number of buttons, tools, and features presented to them all at once. However, many users have found that the best way to get past this hurdle is through a step-by-step tutorial, whether from an official Autodesk video or an experienced user.
In order to make the interface more manageable, it’s important to organize the tools and features that you use most often. One way to do this is to customize the ribbons and palettes so that your most-used commands are easily accessible, while the ones you use less are hidden away. Additionally, adding tools to the Quick Access Toolbar provides quick access to frequently used tools – the layering tool, for example, allows you to switch between different layers of your drawing.
It’s worth noting that to customize the UI to your advantage, you must be familiar with AutoCAD’s tools and how they fit into your workflow. Fortunately, there are plenty of tutorials, both official and from other sources, that can give you a comprehensive overview of the software.
AutoCAD’s versatility and ability to be customized to individual needs is likely a contributing factor to its longevity and popularity in the industry. It’s remarkable to see how everyone adapts and customizes the software in their own way, which probably adds points to the longevity of the software.
Use Cases & Applications

AutoCAD advertises itself as key software for the entire design market, which gives it a huge audience. In particular, many industries that heavily rely on design precision use AutoCAD for its mathematical reliability. For example, architecture and aeronautics are two fields that rely on exact measurements, components that fit together, and working on a large scale to build stable structures.
Other types of engineering, such as mechanical and electrical, also require a program that allows them to design as big or as small as they need without compromising precision. In addition to its more industrial usages, AutoCAD is also heavily used on the creative side for graphic, interior, and even stage design, allowing designers to visualize everything from a design’s big picture to its smallest details.
Studio GLDN, a California-based company founded in 2018, uses AutoCAD for remodeling and interior design. The founder, Danielle Golden Irby, says AutoCAD is her choice for project development because of how customizable it is and how automated the work process becomes.
Another example is Winch Design, a company that designs yachts, buildings, and private airplane interiors. AutoCAD is used throughout the entire design process, from sketching the gist of a project down to refining millimeter-level details.
Company & Community Support

AutoCAD has a good formal support system for users of all skill levels. In addition to the personalized troubleshooting tech support available with whatever subscription level you choose, you can always check out Autodesk’s website for the AutoCAD user community. It has both user forums and official training materials that cover the gamut of AutoCAD issues.
However, since AutoCAD is so ubiquitous and has been for decades at this point, there are a ton of unofficial user forums to search if Autodesk’s website doesn’t answer your question – for example, Reddit’s thread on AutoCAD. There are also a lot of YouTubers who post videos of tricks, tips, and walk-throughs of specific AutoCAD tasks.
Chances are if you’ve had a problem, so has someone else.
Alternatives
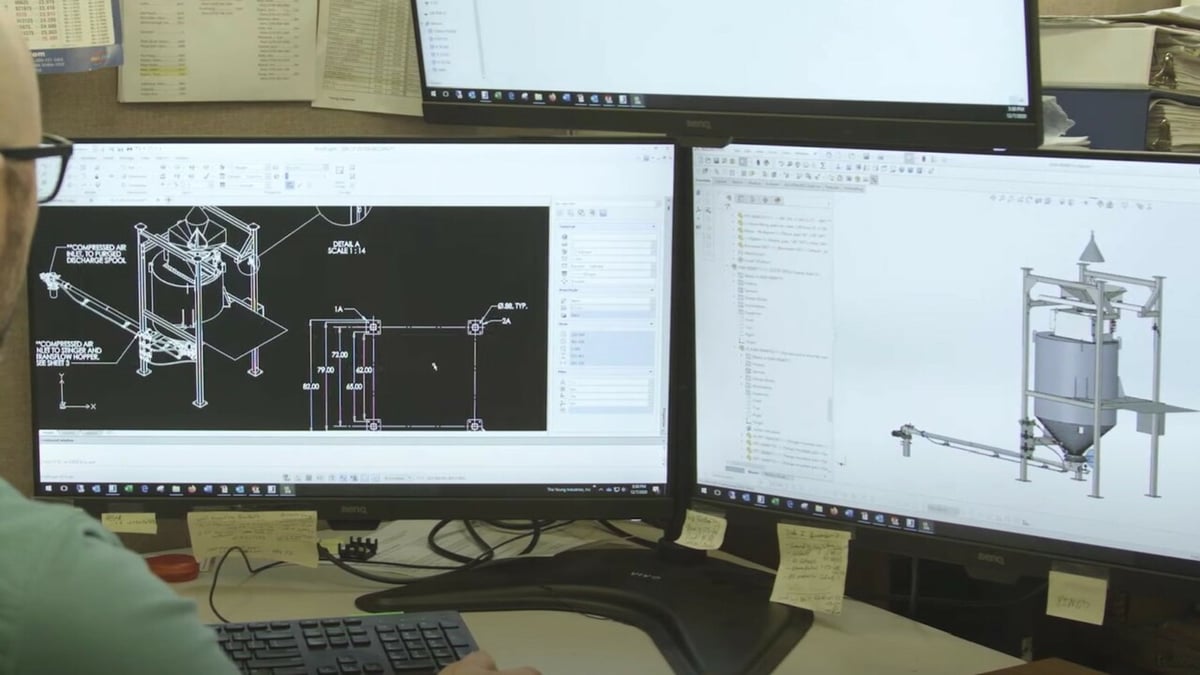
It’s easy to get the impression that AutoCAD is the only computer-aided drafting software option out there, but don’t fret if you want to use something else. There are several alternatives that have grown out of the same PC-based CAD movement and strive to improve areas of AutoCAD that users don’t like, such as its high price and steep learning curve.
- DraftSight: This CAD program is also a 2D-based program with 3D functions, making it good for the same types of work as AutoCAD. It’s also cheaper than AutoCAD, and users report an easier navigation experience.
- BricsCAD: Another cheaper alternative to AutoCAD with a lot of the same functionality, BricsCAD lets you utilize extensive design data into both 2D and 3D models. It’s also available in permanent license form, so if you’re hesitant about AutoCAD’s subscription method, BricsCAD lets you pay one time for permanent access to your copy of it.
- CMS IntelliCAD: The main draw of this program is that it’s compatible with AutoCAD drawing tools, so if you’re looking for an alternative that will work in sync with AutoCAD itself, this is definitely worth a look.
- LibreCAD: This program is a free, open-source alternative for anyone looking for a lightweight and reliable 2D drafting program. It’s suitable for beginners, as there are plenty of tutorials from the community online. FreeCAD is available in over 30 languages, and there are versions for Windows, MacOS, and Linux.
License: The text of "What Is AutoCAD? – Simply Explained" by All3DP is licensed under a Creative Commons Attribution 4.0 International License.
CERTAIN CONTENT THAT APPEARS ON THIS SITE COMES FROM AMAZON. THIS CONTENT IS PROVIDED ‘AS IS’ AND IS SUBJECT TO CHANGE OR REMOVAL AT ANY TIME.

