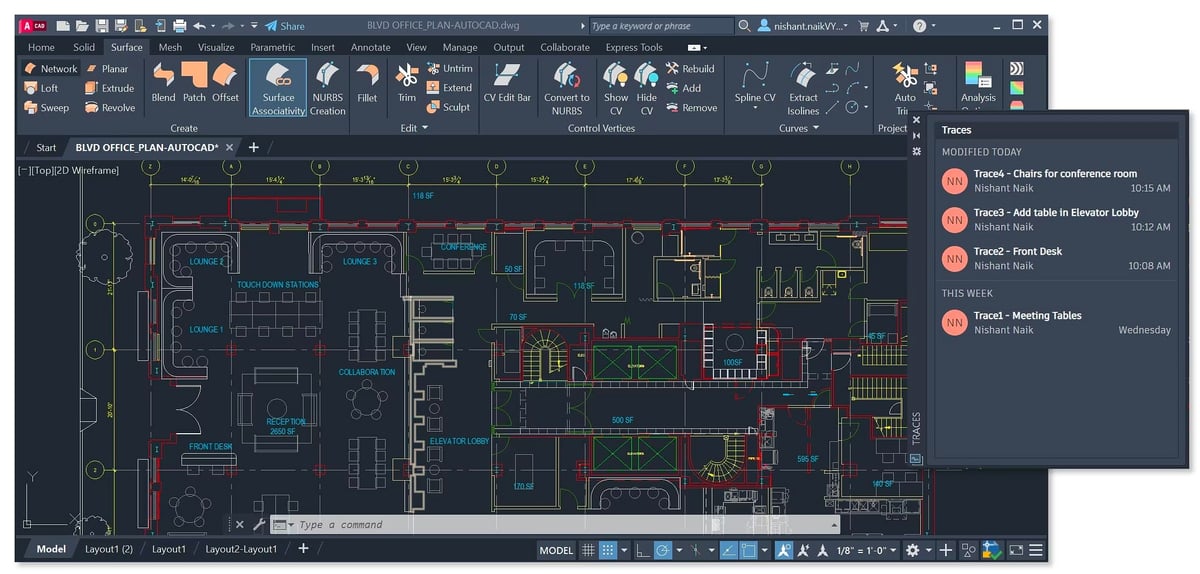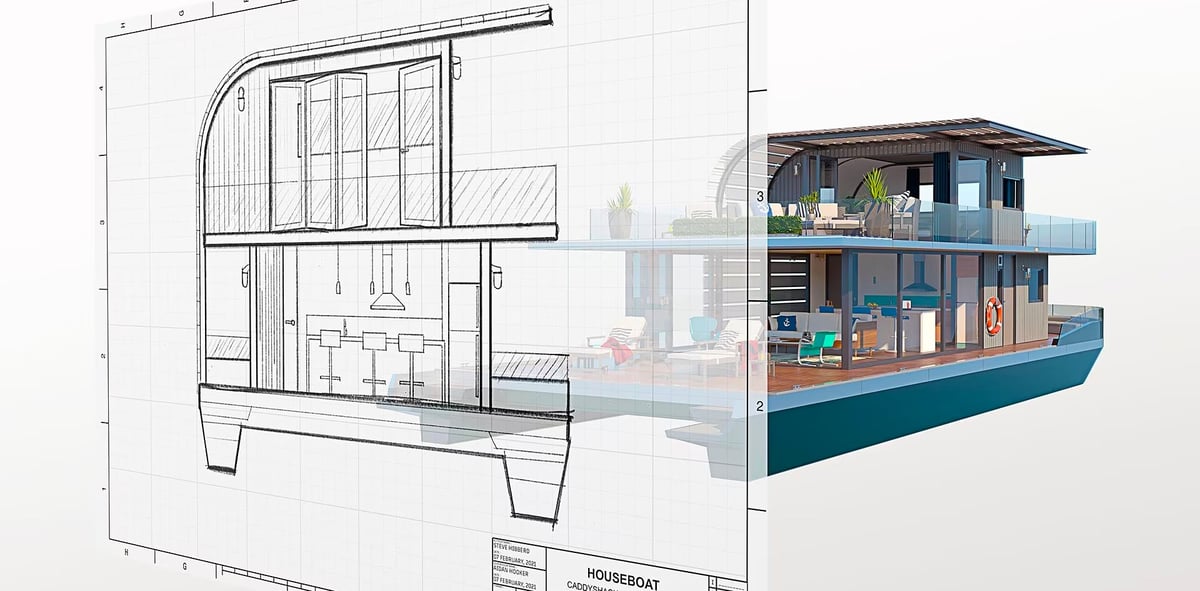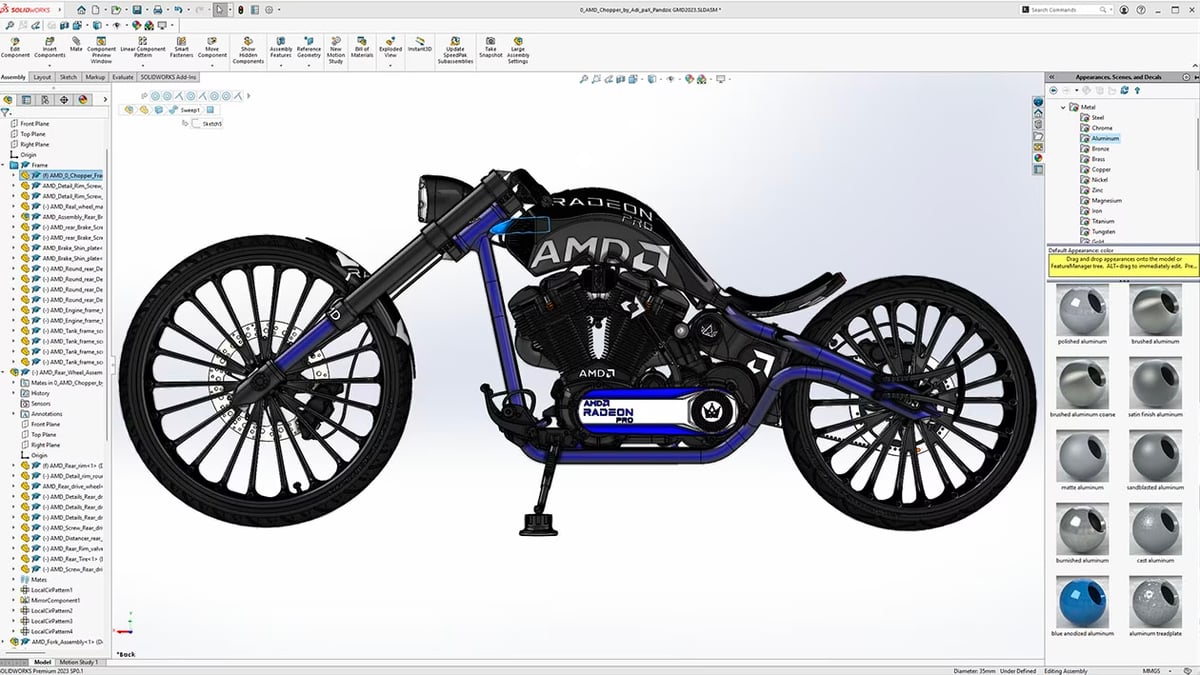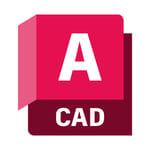AutoCAD and SolidWorks are both popular computer-aided design software programs that are like two sides of the same coin. They’re not very alike, but from a business standpoint, they’re competitors and from a design standpoint, they’re complements.
AutoCAD by software giant Autodesk, is a commercial 2D and 3D CAD software that many consider it to be one of the best CAD programs available. It is used across various industries, including architecture, civil engineering, and electrical design.
SolidWorks is a 3D CAD tool created by another software giant, Dassault Systemes, and it is also an industry standard for 3D CAD. It is particularly popular in mechanical and product design industries.
Although these two program share many common functionalities, each has its unique strengths and is often preferred for specific applications within the realm of design and engineering. For example, AutoCAD is known for its versatility in 2D drafting and documentation, while SolidWorks is renowned for its robust 3D modeling and parametric design capabilities.
It’s not unusual for a large company to have both programs and use them to complement each other. If you’re a mechanical or electrical engineer, for example, you might design a metal sheet product in SolidWorks, export your design as a DWG file, and finish preparing it with AutoCAD so that it can be machined. If you’re an architect, however, the obvious choice is AutoCAD for several reasons that we detail below.
In this article, we’ll go through more specific characteristics of each software, so you can decide which is the right pick for you.
What SolidWorks and AutoCAD Have in Common
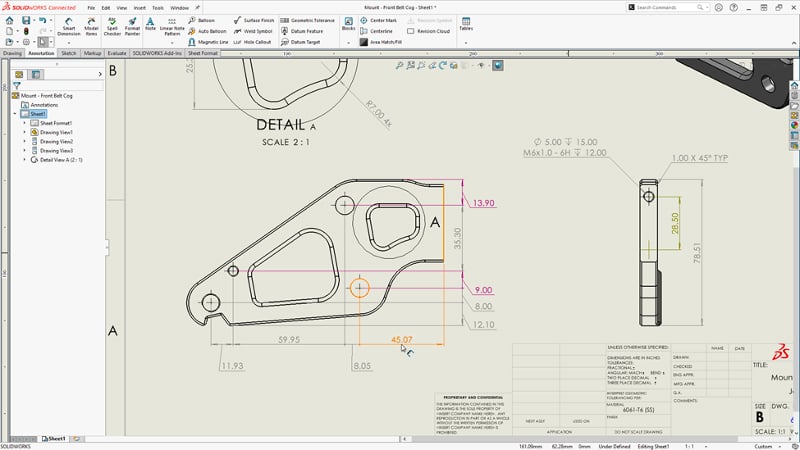
SolidWorks and AutoCAD have common tools, features, and functions that you can find in both programs, yet they may function a bit differently.
Sketching Tools
Both AutoCAD and SolidWorks provide tools for creating 2D sketches, allowing users to draw and define the basic geometry of their designs. AutoCAD, however, excels in 2D drafting and drawing. It is widely used in various industries for architectural as well as civil, mechanical, and electrical design. AutoCAD’s main features are focused on efficient 2D drawing. SolidWorks has drawing tools, but more in the context of creating a sketch that will be converted into a 3D model or for adding details to a draft.
3D Modeling
Both software programs support 3D modeling, enabling you to create three-dimensional objects and assemblies. AutoCAD uses a primarily 2D drafting approach, and although it has 3D modeling capabilities, they are not as robust as those in SolidWorks.
However, AutoCAD 2024 has new modeling features including the ability to attach point cloud files acquired by 3D laser scanners or other technologies to use as a starting point for your designs.
Parametric Design
AutoCAD and SolidWorks offer parametric design capabilities to associate dimensions and constraints to models. This allows for easy modification and updates to the design. SolidWorks, however, is specifically designed for 3D parametric modeling and is heavily used in mechanical and product design that involves creating detailed 3D models and assemblies. AutoCAD supports parametric design but is generally considered more flexible in terms of non-parametric or direct modeling.
Assemblies
Both programs are used to create assemblies by combining multiple components or parts into a single design. Users can define relationships and constraints between different parts in an assembly, but again, this is SolidWork’s main focus. Assembly design in AutoCAD is often used for 2D layouts and basic visualization, whereas, SolidWorks offers powerful tools for creating and managing complex assemblies with components and their relationships.
Drafting and Documentation
AutoCAD and SolidWorks include tools for creating detailed 2D drawings and documentation. This is essential for communicating design intent and specifications.
One of AutoCAD’s main attractions is that you can work in layers, much like you would in artistic drawing software, like Photoshop or Procreate. When working by layers, you can give each layer a name, a color, a line type, and a line weight, so all lines in that layer will behave in the same way without needing to set each one up individually. The program also offers robust annotation tools, including automations for format.
When creating blueprints inside the drafting environment of SolidWorks, you add existing assemblies or parts, and SolidWorks automatically creates the projected views, such as the frontal, side, or top view.
Library of Standard Parts
Both software programs provide a library of standard parts and components that users can use in their designs. This can save time and effort in creating common elements.
File Interoperability
Both programs support the import and export of various file formats, allowing for collaboration with different CAD software and facilitating data exchange.
Rendering and Visualization
Both programs offer features for rendering and visualizing designs in a realistic manner. This is useful for presentations and marketing materials.
In AutoCAD you can create realistic 3D models of your design using a combination of solid, surface, and mesh modeling tools. Apply lighting and materials to give your 3D models a realistic appearance and to help communicate your designs.
Customization
AutoCAD and SolidWorks provide options for customization, allowing users to create macros, scripts, and custom shortcuts to streamline their workflow.
Collaboration Tools
Both software programs include features for collaboration, allowing multiple users to work on the same project simultaneously and share design data. AutoCAD offers a new feature to detail all changes and multi-user activity on a file. The cloud versions of both programs offer a new level of connectivity and data sharing.
Simulation and Analysis
Although both programs, technical, have simulation and analysis features, that’s where the similarity ends. AutoCAD has limited built-in simulation and analysis tools since you’d likely turn to other programs or plug-ins from the Autodesk portfolio for robust simulations for mechanical or electronic parts, such as the Fusion Simulation Extension for Fusion 360. SolidWorks, on the other hand, includes advanced simulation and analysis features, allowing engineers to test and validate their designs for factors like stress, thermal performance, and fluid dynamics.
Learning & Ease of Use
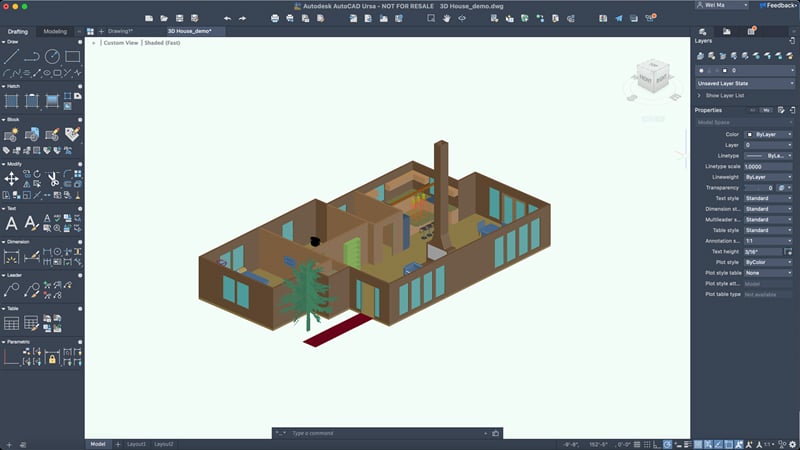
Neither program is for an absolute beginner with no experience in CAD. There are plenty of entry-level programs you can get your feet wet with before jumping to these.
In general, easy of use is an opinion. Some say AutoCAD is easier for relative beginners to learn, especially for 2D drafting tasks because it is heavily command-driven, whereas SolidWorks may have a steeper learning curve due to its focus on parametric 3D modeling and specialized features. AutoCAD has a more generic and adaptable interface suitable for various design tasks whereas SolidWorks has a user interface specifically tailored for 3D modeling and parametric design with a seemingly endless number of features.
In SolidWorks, for example, when you want to jump into advanced features, getting those resources, or even knowing the name of what to look for, can pose its own challenge.
On the other hand, you might find that AutoCAD takes a bit more getting used to from the start than SolidWorks. Learning how to navigate the unique work space, using commands, and working with AutoCAD’s formatting tools make feeling very comfortable with AutoCAD take a bit longer to learn for beginners. But once you get the hang of it, you’ll fly through your 2D drawings.
But you don’t need to be a genius to start day one on SolidWorks, and just by instinct, you should be able to draw a square and extrude a cube. SolidWorks provides many written guidelines, accompanies the features with indicative symbols, and is very intuitive.
Price & System Requirements

Both programs offer free trials, student and educator versions, some discounts for start-ups and military veterans, and, of course, a full version with optional features for an extra fee, so no matter what you choose, consider that you’ll have to spend some money.
AutoCAD
AutoCAD is expensive, but it has many different pricing options. Prices range from about $245 per month to $1,955 per year, or get three years of access for about $5,865. Furthermore, they offer a 30-day free trial, or you can access the full program for free directly from their site by proving you’re currently enrolled in an educational institution. You can find more about the licensing options here.
SolidWorks
SolidWorks is also known to be expensive, not only for individuals but even for industries. The standard SolidWorks license is about $1,295 per year, including support and the newest version available when you renew your license. “Standard” means it doesn’t include complements like simulations or Visualize, which is a specialized rendering tool.
- SolidWorks Basic Version: $4,000 for the perpetual software license, $1,295/year for an annual subscription
- SolidWorks Professional Version: $5,500 for the perpetual software license, $1,500/year for an annual subscription
- SolidWorks Premium Version: $8,000 for the perpetual software license, $2,000/year for an annual subscription
- SolidWorks Student Edition: 99$/year
- SolidWorks Active Military and Veteran Edition (US & Canada): $20 USD/year or $40 CAD/year
System Requirements
Although both programs manage a lot of information, SolidWorks is more commonly used with 3D graphics and operations, so it might be slower on a less capable computer. However, depending on the size of your project, both programs may have to handle large amounts of information, and here, RAM capacity becomes important for ensuring that the computer doesn’t become too laggy.
In both cases, a solid-state drive (SSD) is recommended for better performance, although both will run decently on a hard disk drive. Additionally, a mouse with a scroll wheel is necessary to work either program comfortably.
AutoCAD
- Operating system: 64-bit Windows. It runs on Windows 10 or newer. It also runs on Mac, in five different versions, which SolidWorks does not. AutoCAD for Mac 2024 now runs natively on Apple Silicon Mac machines (M1 and M2).
- Memory: Minimum 8 GB of RAM, although 16 GB is recommended. At least 1 GB GPU is recommended, although 4 GB (or more) would be preferable. This is also different from SolidWorks, which doesn’t benefit from a GPU because it works mathematically and therefore all its processes are run through the CPU, including rendering.
- Storage: AutoCAD needs at least 7 GB of free space for installation.
SolidWorks
- Operating system: Window 10 or newer. Although SolidWorks is designed solely for use on Windows, there are a few ways to get it running in a Linux/Ubuntu environment.
- Memory: A minimum of 16 GB of RAM, although it can run well on as little as 12 GB.
- Storage: At least 12 GB of free storage for installation, although it might be more, depending on how many additional components you install.
File Compatibility
AutoCAD files are by default saved as DWGs, and this is an extremely common format, although to ensure compatibility and avoid licensing issues, the safest bet when saving in AutoCAD is to save as DWG, 2010 version, to ensure compatibility across different versions and software.
SolidWorks, by default, works with the following file types: SolidWorks Part (.sldprt), SolidWorks Assembly (.sldasm), and SolidWorks Drawing File (.slddrw). These files are native to SolidWorks and aren’t compatible across SolidWorks versions or across different programs. With SolidWorks, you have the option to save files as .stl, .step, or .iges, which are neutral file types that can be opened in other modeling software, but these won’t keep a record of the features you used in SolidWorks to create the model.
Both AutoCAD and SolidWorks have the option to save drawings as DWG, which is a very common CNC file format.
Company & Community Support
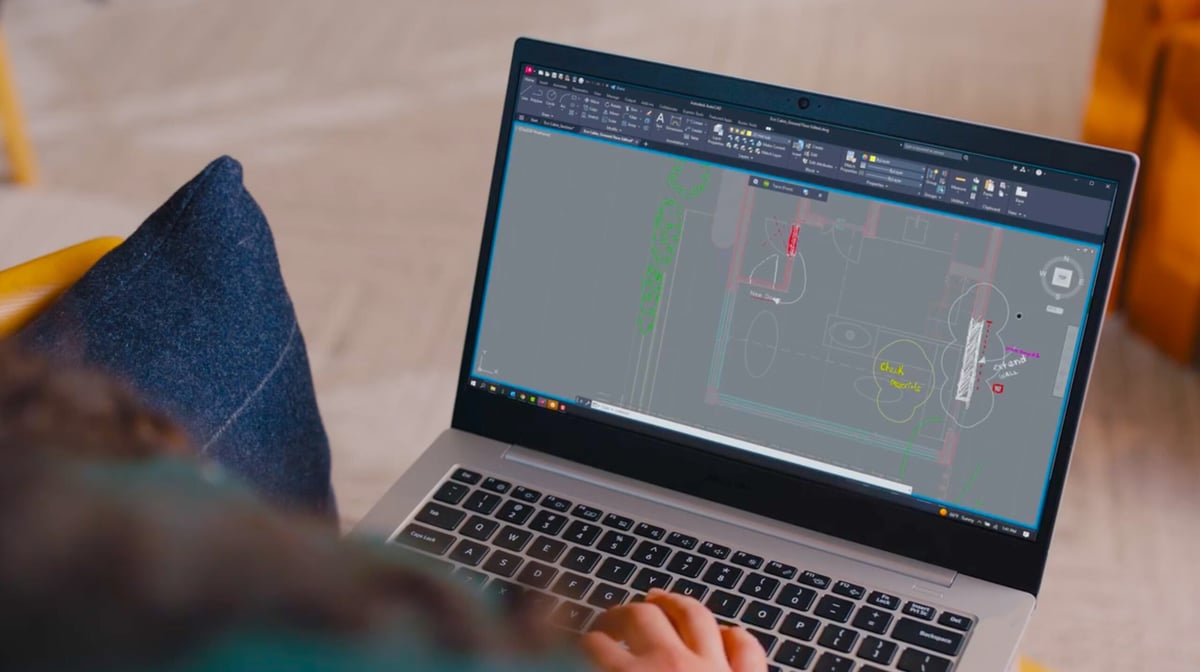
Of course with a simple search, it’s possible to find extensive resources for both programs, but the best route for professionals who didn’t learn these programs in school is to find a certification course. If a full course from a service provider is not in your budget, there are official and unofficial learning options.
In the case of SolidWorks, the official documentation and YouTube tutorials tend to be good for beginner-to-intermediate levels. However, even if you think you have it handled, you’ll truly become an expert as you join the industry and more experienced people teach you the little tricks that make all the difference and that you can’t really find being taught anywhere else.
Both programs have popular communities available on Reddit: AutoCAD and SolidWorks. There, you can find questions and even design challenges.
For official support, Dassault Systemes has a hotline for technical troubleshooting and an online support page where you can find updates, tutorials, training and certification resources, and more.
In regards to AutoCAD, there are also plenty of resources, such as Autodesk’s support page, where you can find not only technical questions but also learning tutorials. There’s also Autodesk Academy, where you can find an extensive amount of resources on just about anything.
Final Thoughts
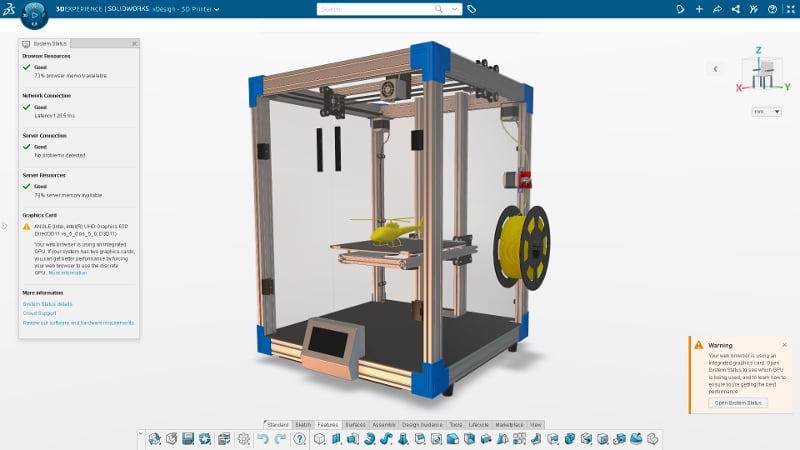
AutoCAD and SolidWorks are both great options, and depending on what you do, it’s probably a good idea to know both.
Both programs are used in the engineering world, and even in the same engineering field, but in different ways. As mentioned above, AutoCAD will typically be used to indicate, for example, the building plan of an industrial plant, but SolidWorks will be used to make the detailed structure.
For example, SolidWorks can be used to design a hopper for coffee grinding, using the sheet metal toolset, but AutoCAD will be used to create the DWG file to machine the sheets.
For architecture, industrial plants, or civil engineering, AutoCAD makes the most sense. This is also the better option for quick CNC, where you just need a 2D shape that can be converted into G-code.If you need 2D diagrams explaining how a system works, similar to what you see in a textbook, AutoCAD is also the better choice.
For detailed models, models where you require to generate renders, working with assemblies, and 3D printing, SolidWorks is the preferable choice.
Try both for yourself through the free trial offers and decide which one you feel the most comfortable with.
License: The text of "SolidWorks vs AutoCAD: The Differences" by All3DP Pro is licensed under a Creative Commons Attribution 4.0 International License.
CERTAIN CONTENT THAT APPEARS ON THIS SITE COMES FROM AMAZON. THIS CONTENT IS PROVIDED ‘AS IS’ AND IS SUBJECT TO CHANGE OR REMOVAL AT ANY TIME.
