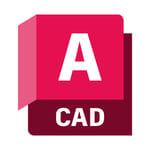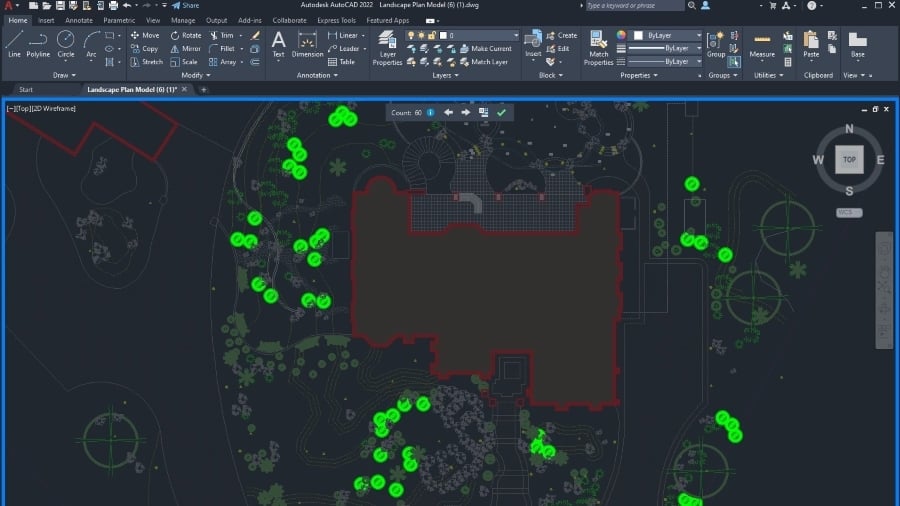Without a doubt, CAD software has revolutionized the architecture, design, and engineering industries. However, choosing the right tool can be difficult due to the wide range of products available. Enter SketchUp and AutoCAD.
SketchUp was initially created to be easy-to-use 3D modeling software accessible for everyone. It was designed by the start-up @Last Software in 2000, which was later acquired by Google, and in 2012 the program was acquired by Trimble Inc. Since its inception, the platform has evolved a great deal, incorporating new and more complex tools. Nevertheless, it still retains its essence of being easy to learn and user-friendly.
Arguably the most well-known tool in the realm of CAD, Autodesk’s AutoCAD is a 2D and 3D drafting platform originally released in 1982. The company has been adding new features with every release, making it a strong choice for general and specialized applications. Its target user groups and higher price tag leave it slightly closer to the professional end of the spectrum.
Considering these quick glimpses into the two platforms, let’s dive into the specifics to see how they really compare.
Prices & Licensing

SketchUp and AutoCAD share many features and applications, but they differ a lot regarding pricing and licenses.
SketchUp
SketchUp has many different licensing plans, allowing you to purchase exactly what suits your needs. It offers a free web-based version called SketchUp Free, which only allows for non-commercial use. The paid licenses available include:
- SketchUp Shop: $119 annually, includes access to the 3D Warehouse
- SketchUp Pro: $299 annually, includes access to the 3D Warehouse and Extension Warehouse
- SketchUp Studio: $699 annually, the highest tier with all features and extensions
- SketchUp Student: $55 annually for students and educators
AutoCAD
AutoCAD offers fewer licensing options in comparison, being mostly associated with monthly, annual, and triennial payment plan options. Save for a 30-day free trial, there are no free versions unless you’re a student or educator.
- Standard License: $220 monthly, $1,775 annually, or $4,795 triennially
- Network Licenses: Pricing may vary for shared licenses among different users
- Educational licenses: Free for students and educators for non-commercial use
System Requirements
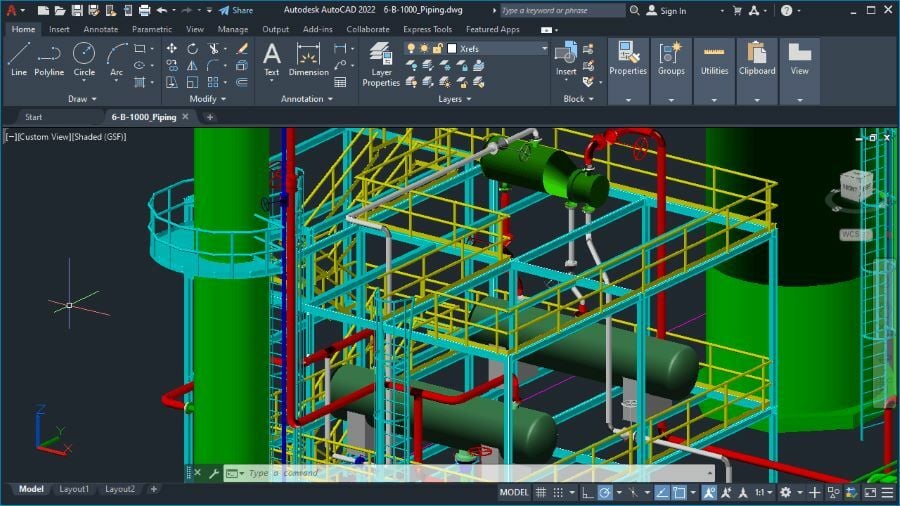
AutoCAD tends to require a little more from your hardware, as it’s the more professional-geared option. This could also be an important factor when deciding between the two platforms. Below are the exact requirements for the Windows and MacOS versions.
SketchUp Pro 2021
- Windows 10: 2+ GHz or higher processor, 8+ GB of RAM (minimum 4 GB), 1 GB GPU that supports OpenGL 3.1 or higher, and 700 MB of free disk space (minimum 500 MB)
- MacOS: MacOS 11+ (Big Sur), MacOS 10.15+ (Catalina), and MacOS 10.14+ (Mojave); 2.1+ GHz or higher processor, 8+ GB of RAM (minimum 4 GB), 1 GB GPU that supports OpenGL 3.1 or higher, 700 MB of available hard-disk space (minimum 500 MB)
AutoCAD 2022
- Windows 10: 3+ GHz or higher processor, 16+ GB of RAM (minimum 8 GB), 4 GB GPU with 106 GB/s bandwidth and DirectX 12 compliant, and 10 GB of free disk space
- MacOS: MacOS 10.14 (Mojave) or later, including MacOS 12 (Monterey); Intel Core i7 CPU or higher, 8+ GB of RAM (minimum 4 GB), Mac-native installed GPUs, and 4 GB of free disk space
UI & Layout
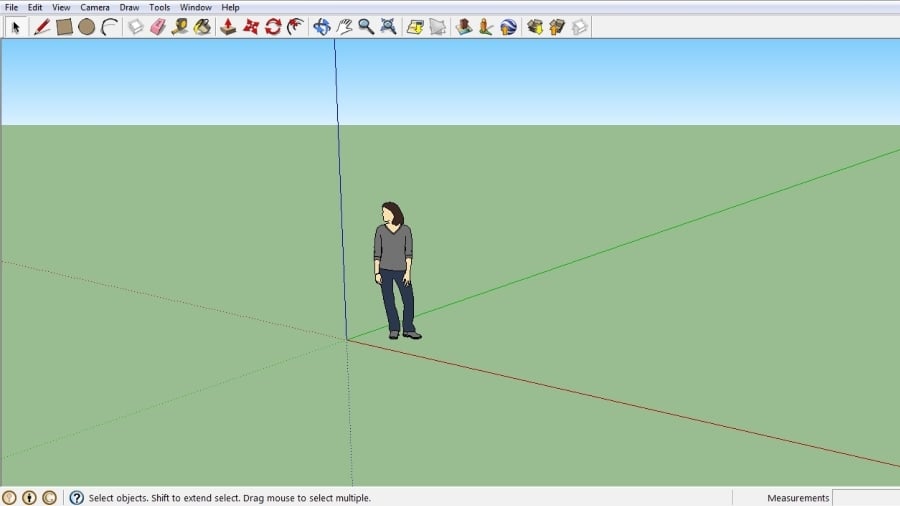
It’s through the user interface that we get to interact with a program, and it can tell a lot about the program’s target users and end uses.
SketchUp
SketchUp is 3D software that anyone can learn within just a few hours of practice. Its interface is very intuitive, and once you start modeling a simple object, you can rapidly understand what each tool does. Without a doubt, SketchUp has a simpler and easier learning curve than AutoCAD.
The main UI is uncluttered, bringing only a handful of useful tools in large icons located at the toolbar. Every feature can be found at the dropdown menu at the top or be accessed via shortcut keys. In short, SketchUp’s interface is very straightforward and easy to navigate.
AutoCAD
AutoCAD is a more complex product altogether. You’ll need some previous knowledge in CAD software or lots of practice to be able to operate it smoothly. With many icons and buttons, its interface may look overwhelming at a first glance. This is the price we pay for getting a highly specialized program.
The program, however, is best used with its famous command lines. Basically, they allow you to realize any action in the drawing space by typing in the command and parameters. Tools and features can also be accessed via the command line, and if that’s not enough, you can also customize shortcut keys for them.
Features & Function
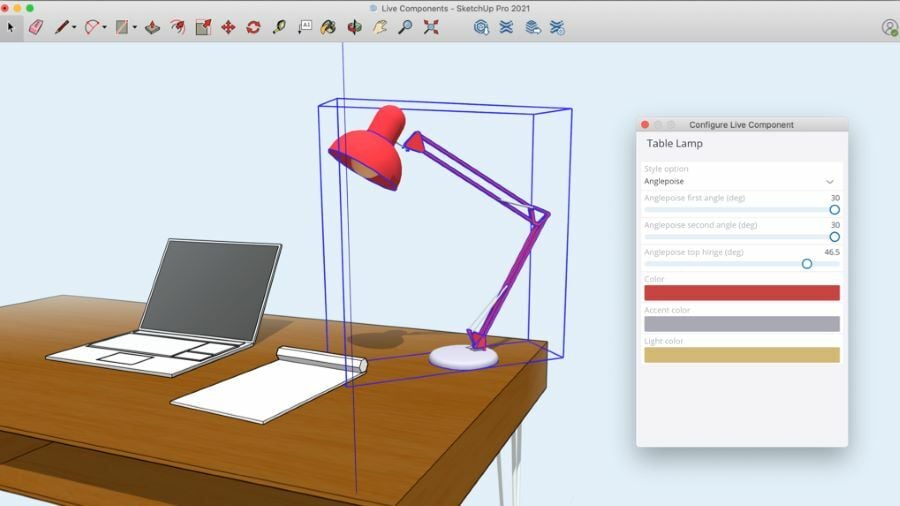
SketchUp and AutoCAD are two fantastic pieces of software that seem to be tailored for different audiences and purposes. This is more evident when comparing their main features and functions. It’s also the case that they share many capabilities and functions, like online cloud storage, as you’ll see below.
SketchUp
- Add-ons and plug-ins: SketchUp functionality can be greatly extended by a plethora of plug-ins and extensions found in its official repository, the Extension Warehouse. This includes specific toolsets for 3D printing, woodworking, architecture, among many others. Note that the Extension Warehouse can be accessed with a Shop or Pro license.
- 2D Drafting: SketchUp is a tool for 3D modeling, but the paid versions (such as Shop and Pro licenses) come with an additional software tool called LayOut, which allows you to create 2D drawings for documentation.
- SketchUp for Web: Besides the free web-based version of SketchUp, the paid licenses also have a web browser application of the software but with many more tools and features. It’s a great way of working on projects on the go while also making use of its unlimited cloud storage.
- 3D Warehouse: Last but definitely not least, the 3D Warehouse platform is a massive online model repository that allows virtually anyone to share their SketchUp models. Interior design companies also upload their own furniture and decorations so you can populate your projects with real purchasable items.
AutoCAD
- Specialized tools: AutoCAD 2022 now comes with built-in industry-specific toolsets. These are specialized features for applications that include architectural documentation, mechanical designs, and electrical drawings. These toolsets are known to increase productivity among professionals in these areas.
- 2D and 3D modeling: Although mostly used for 2D drafting purposes, AutoCAD also boasts powerful 3D modeling tools within the same platform. This makes switching between 2D and 3D much easier when compared to SketchUp. The tools and features for 2D and 3D design are also way more robust than SketchUp’s.
- Mobile App: Paid subscriptions of AutoCAD give you access to its premium mobile app, supported by both Android and iOS. Besides viewing projects on a cellphone or tablet, users can also create and edit drawings on the go, and the changes are immediately updated through the cloud.
- Collaboration tools: One major difference between SketchUp and AutoCAD is the latter’s support for online collaboration. AutoCAD has a ton of features and tools that allow seamless collaboration among professionals remotely, namely real-time editing, version control, and cloud storage.
Use Cases & Applications
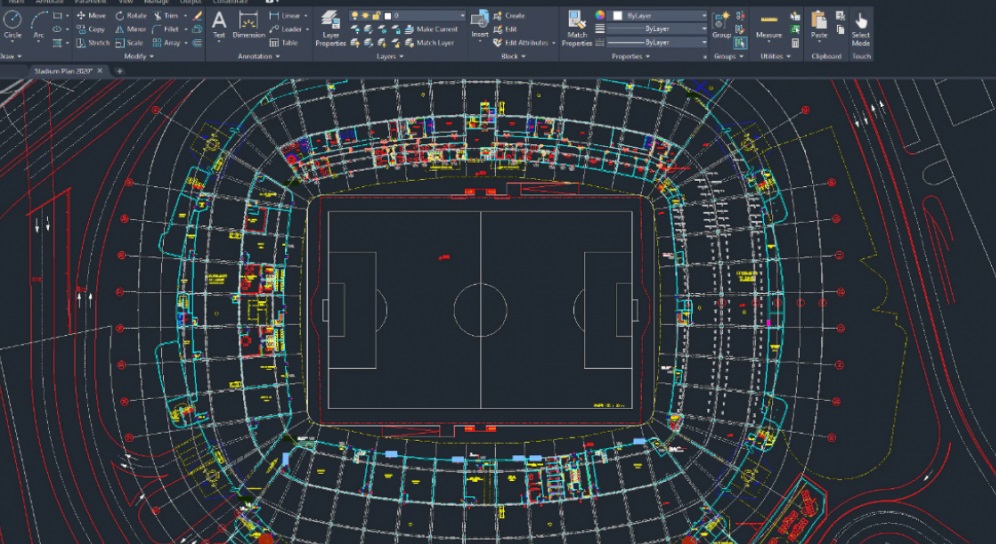
SketchUp and AutoCAD are professional tools. They can be used to create 2D drawings and 3D models, precise enough for virtually any application, from architecture to industrial design.
SketchUp
With that said, Sketchup feels more adequate for architecture, interior design, and other general-purpose applications like hobbyist and maker projects. It’s also comprehensive enough to be used as the main CAD tool for most small shops and businesses like woodworking, 3D printing, and design.
Take for instance the case of VanBuilders, a small company that creates custom interior designs for vehicle conversion like vans. They use SketchUp throughout the entire process, from the concept design ideas to the final version to be approved by clients.
AutoCAD
AutoCAD, on the other hand, is a much more precise and technical tool. It’s very versatile, used by professionals in very diverse areas, including product design, electrical engineering, and of course, architecture.
AutoCAD is the industry standard for floor plans, blueprints, building plans, HVAC systems, and much more. Many interesting projects came out of AutoCAD’s viewport, including this pool and fitness center that was built on permafrost. The architectural firm behind this project developed it entirely with AutoCAD and its architecture toolset.
Company & Community Support
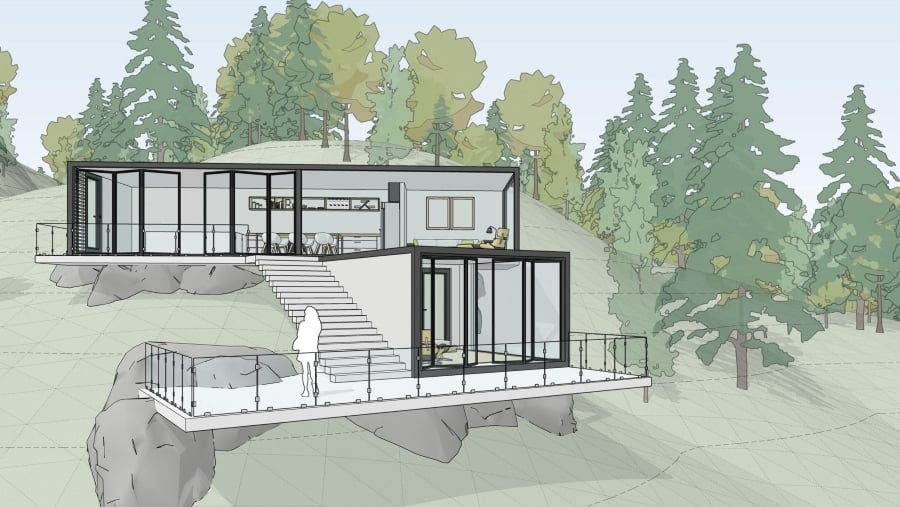
In regards to support, both programs offer extensive online training sources and after-sales support. The user communities built around them are also very active and helpful, providing an extra layer of troubleshooting support and online tutorials.
SketchUp
SketchUp’s Help Center is equipped with lots of online user guides from the software installation to more advanced workflows. For a more in-depth learning experience, the SketchUp Campus area offers full-fledged courses on many different subjects including 3D rendering and landscape design.
Besides these channels for support and learning, the official SketchUp forum gathers users from different experience levels to share knowledge around the software. Also, third-party websites, like SketchUcation and YouTube channels, are plentiful, and usually offer great alternatives for support, learning, and plug-ins.
AutoCAD
Support for Autodesk’s products is usually stellar. AutoCAD has its own dedicated section for support and learning, including video tutorials, troubleshooting guides, and FAQs.
Now, for the rare, more specific technical issues, the official forum for AutoCAD is the best place to start. It contains hundreds of posts with questions and issues reported by users that were solved by Autodesk specialists at some point. Unofficial sources for learning are also plentiful, including online courses at Udemy and similar platforms.
Final Thoughts

SketchUp and AutoCAD are similar but different. While they share many functions and capabilities, each software tool was designed from the ground up with a specific audience and goal in mind.
SketchUp is great for hobbyists, makers, and mainly architectural professionals. It shines in its easy-to-use 3D modeling and visualization capabilities. Easily tailored to your specific needs, the licensing options and the Extension Warehouse make SketchUp more customizable and affordable for the average hobbyist user. The 3D Warehouse repository is also a great unique feature.
AutoCAD is more stable and accurate, thanks to years of experience and development. It’s more expensive but also the best option for technical drawings and precision. Professionals who are willing to put in the time to learn the shortcuts and abilities of AutoCAD will definitely get the most out of it.
License: The text of "SketchUp vs AutoCAD: The Differences" by All3DP is licensed under a Creative Commons Attribution 4.0 International License.
CERTAIN CONTENT THAT APPEARS ON THIS SITE COMES FROM AMAZON. THIS CONTENT IS PROVIDED ‘AS IS’ AND IS SUBJECT TO CHANGE OR REMOVAL AT ANY TIME.

