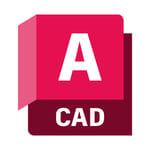DWG primarily refers to .dwg files, the proprietary file format of Autodesk’s AutoCAD. These files contain CAD drawing data as well as metadata in 2D and 3D formats.
Created by Autodesk in 1982, DWG files are now used extensively in almost every area of both 2D and 3D CAD design. Apart from designs, DWG files can also store maps, photos, geometric data, and vector files.
DWG also represents the DWG technology environment that helps in rendering, molding, measuring, and annotating drawings. Unlike other CAD files, as a proprietary format, DWG files can only be accessed by third-party software if it uses Autodesks’s API or license.
Although there are many ways to open a DWG file, we’ve organized them according to whether they’re desktop (downloaded) or browser-based (online) platforms. We’ve included a few examples of each type in our list, although some programs may offer both options (sometimes with a price difference). So, let’s dive in and check out some easy ways to open a DWG file.
Desktop Platforms
Whether you’re looking to have more features or you know that it’ll simply make your life easier to download and install a program rather than opt for the browser-based version, these are the top picks to have as steady additions to your setup.
AutoCAD
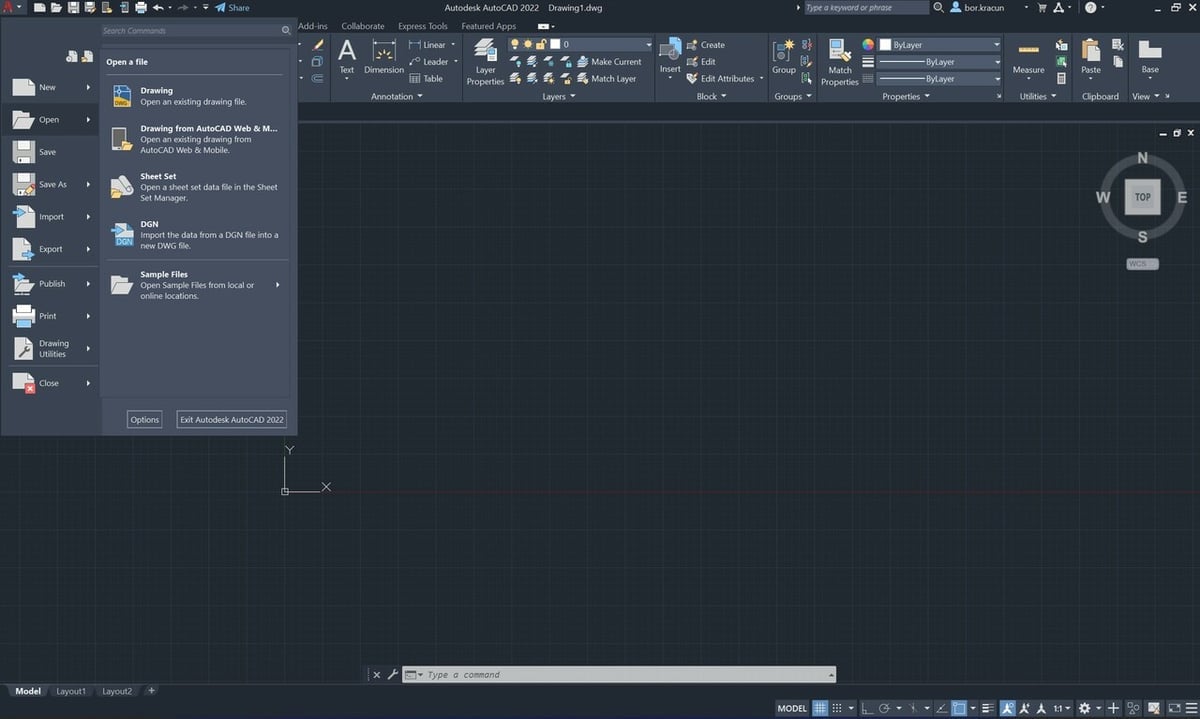
It’s no surprise that the easiest and most reliable way to open DWG files would be with AutoCAD. Created by Autodesk, it’s a 2D (and 3D) design program that uses DWG files natively.
AutoCAD has a host of features alongside DWG viewing and it can manipulate these files in many ways, such as changing file versions so they can be opened in other apps (such as Visio).
To open a DWG file you will first have to open AutoCAD and you will see a red ‘A’ icon in the top-left corner. That’s the Application menu, where you access many features of the program. To open a DWG file:
- Click on the Application menu.
- Select “Open > Drawing”.
- Pick the DWG file you want to view and click “Open”.
Just don’t double-click the ‘A’ or you’ll close the program!
- Cost: ~$240/month or ~$1,800/year (30-day free trial)
- OS: Windows, MacOS
Fusion 360
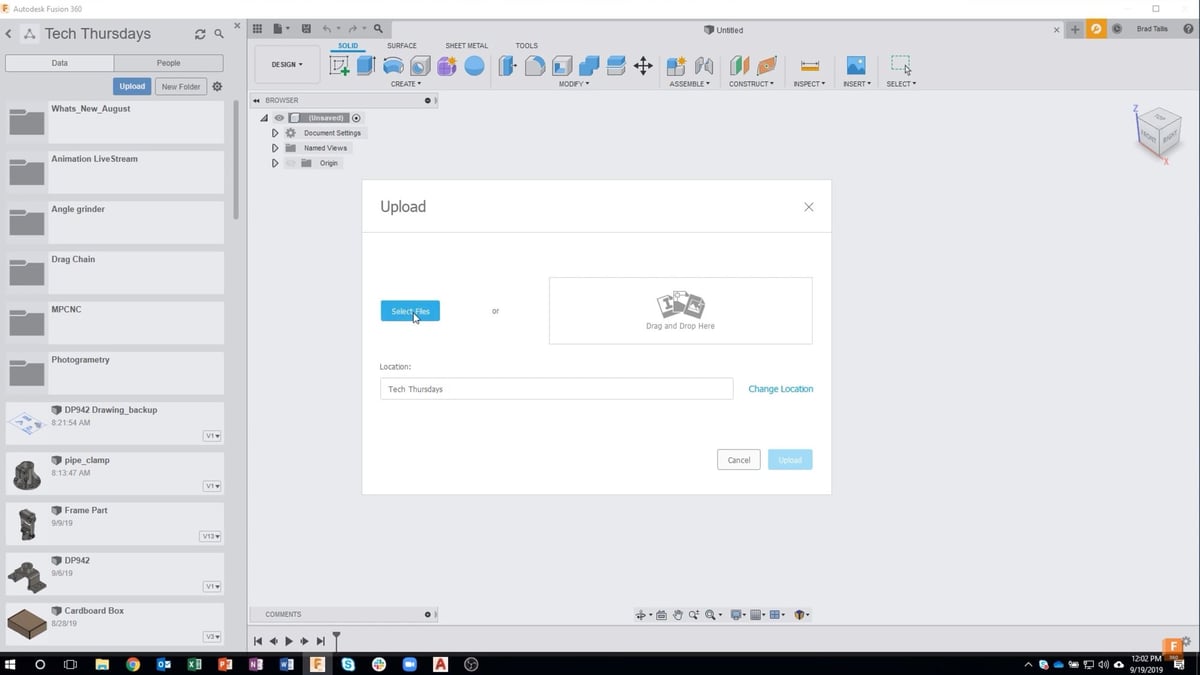
What could be a better way to open a DWG file than with a versatile, comparatively affordable Autodesk product? Fusion 360 by Autodesk is cloud-based 3D modeling, CAM, CAD, and CAE software.
Fusion 360 is popular for its various capabilities for 3D modeling and sharing, and importing DWG files is also possible. Not to mention, you can export as DWG as well as convert to a wide range of CAD files.
Opening a DWG using Fusion 360 is practically effortless:
- With Fusion 360 open, select the “Upload” option from the Data Panel.
- Choose the file and upload it.
- Once uploaded, it’ll be shown in your Fusion 360 Data Panel.
- You can open the DWG design by double-clicking the file.
Since the DWG file format is updated fairly regularly, genuine Autodesk products will always be the most reliable method. Just note that the free version of Fusion 360 no longer supports DWG files. So, if you have a personal-use license, sadly, this isn’t the solution for you.
- Cost: ~$70/month or ~$550/year (30-day free trial)
- OS: Windows, MacOS
DWG TrueView
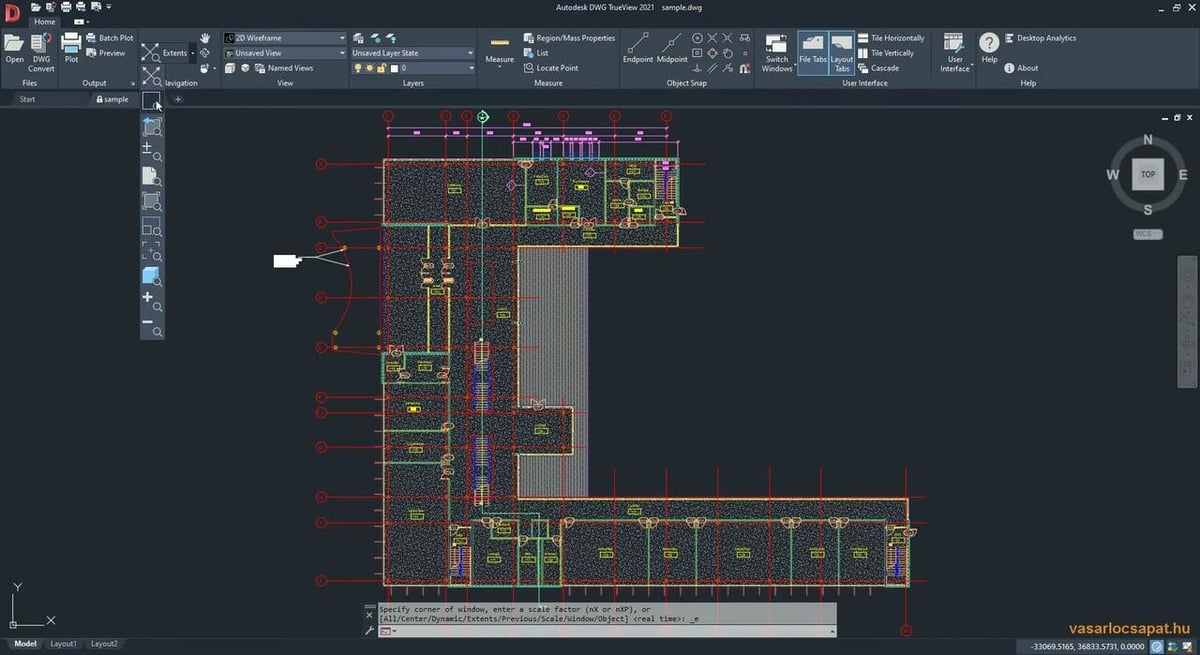
If you’re looking for a free alternative to open a DWG file, look no further than DWG TrueView. Besides viewing DWG files, you can also convert between different DWG versions and different releases of AutoCAD.
Since this software is from Autodesk, the makers confirm full functionality across the complete line of AutoCAD versions. With this free DWG viewer, you can seamlessly view files, measure lengths, areas, and angles, and you can also add comments to technical drawings.
Opening a DWG file is a speedy process:
- In DWG TrueView, click “Open” in the top-left corner.
- Select your preferred DWG file and it will load into the software.
Once it’s open in TrueView, you can even convert the DWG file to an older type for improved compatibility with past versions of AutoCAD.
- Cost: Free
- OS: Windows
- Where to find it: Autodesk
ZWCAD
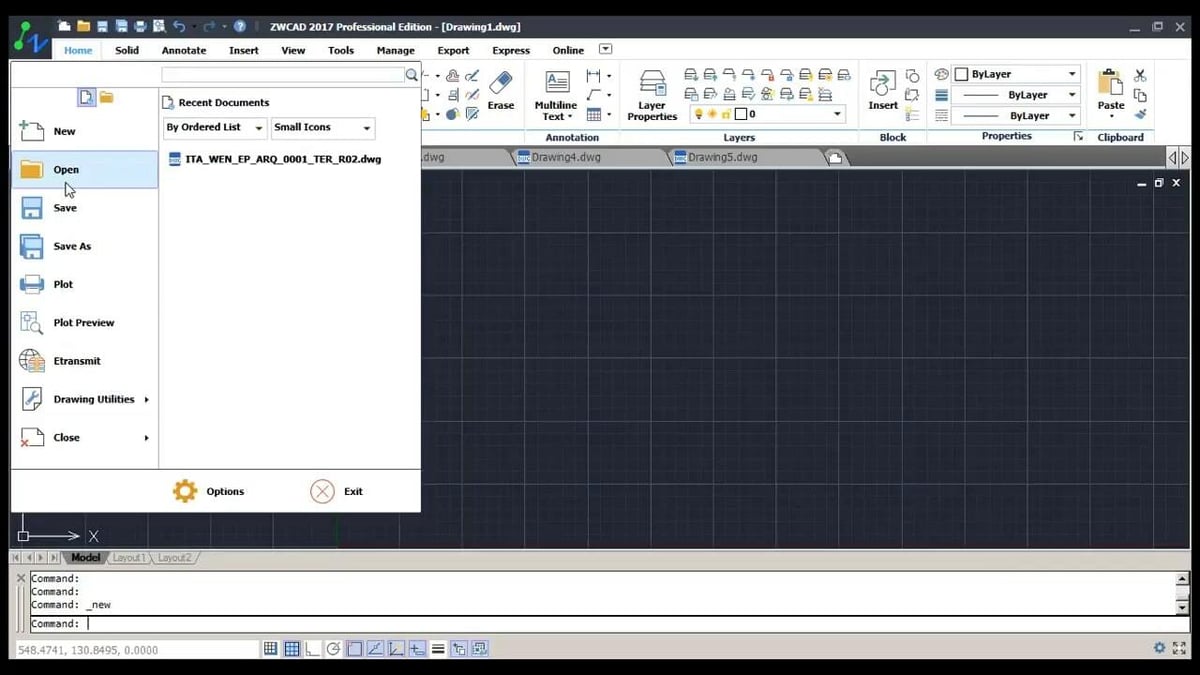
ZWCAD is an easy-to-use, DWG-compatible CAD software developed by ZWSoft. It provides quick, collaborative, and flexible features for users, making their 2D and 3D design processes easier.
Opening a DWG file in ZWCAD is straightforward:
- Open the software.
- Click on the logo.
- Select “Open” from the pop-up menu.
- Select the file and hit “Open”.
This is a professionally focused option with a matching price range. However, for academic institutions and students, there are also non-commercial pricing offers. There’s also a mobile app with DWG compatibility available for Google and Apple devices.
- Cost: ~$900 a perpetual, standard license (30-day free trial available from some suppliers)
- OS: Windows
- Where to find it: ZWSoft
Visio
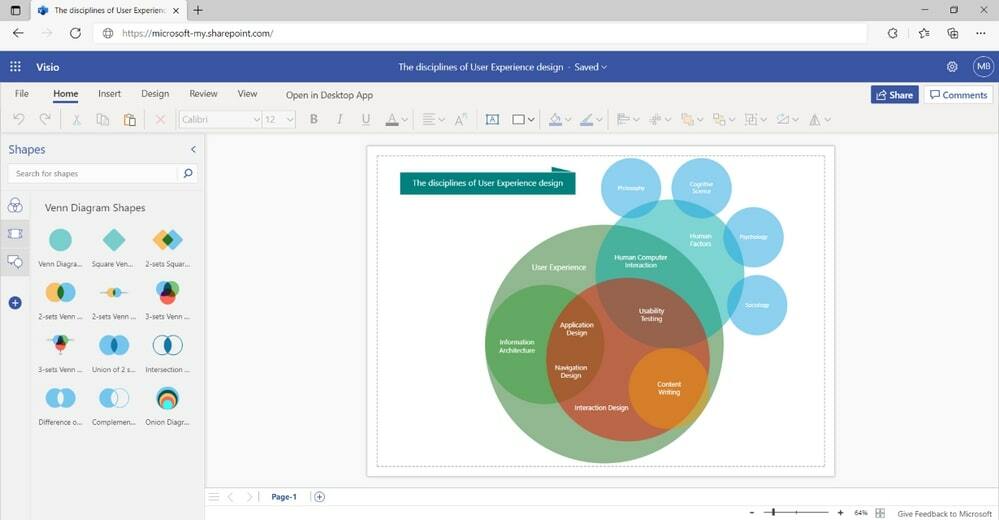
Microsoft Visio is a visual collaboration tool made for creating diagrams that can be integrated with other Microsoft apps, such as Teams and Excel.
Visio supports DWG files, which can be used alongside built-in shapes, stencils, and objects in the Visio environment to further enrich diagrams and presentations.
Opening DWG files in Microsoft Visio is simple:
- Start Visio (in the web app or downloaded program).
- Go to the “File” menu and select “Open”.
- Choose the DWG file you would like to open.
Visio has four plan options. Standard and Professional are one-time purchase options for use on one computer with support for DWG files created from AutoCAD 2007 and prior. Plans 1 and 2 are monthly subscriptions to the web app, although Plan 2 also comes with a desktop app and supports DWG files (Plan 1 doesn’t).
- Cost: ~$15/month for Plan 2; ~$309 for Standard, ~$580 for Professional
- OS: Windows (Plan 1 is a web-app only)
- Where to find it: Microsoft
Cloud-Based Platforms
Installing software on your computer can be a time- and memory-consuming job. If you just need a quick look at a file, you can rely on these cloud-based platforms. They can open DWG files on any machine with a web browser, so that’s all you need to start browsing!
AutoCAD Web
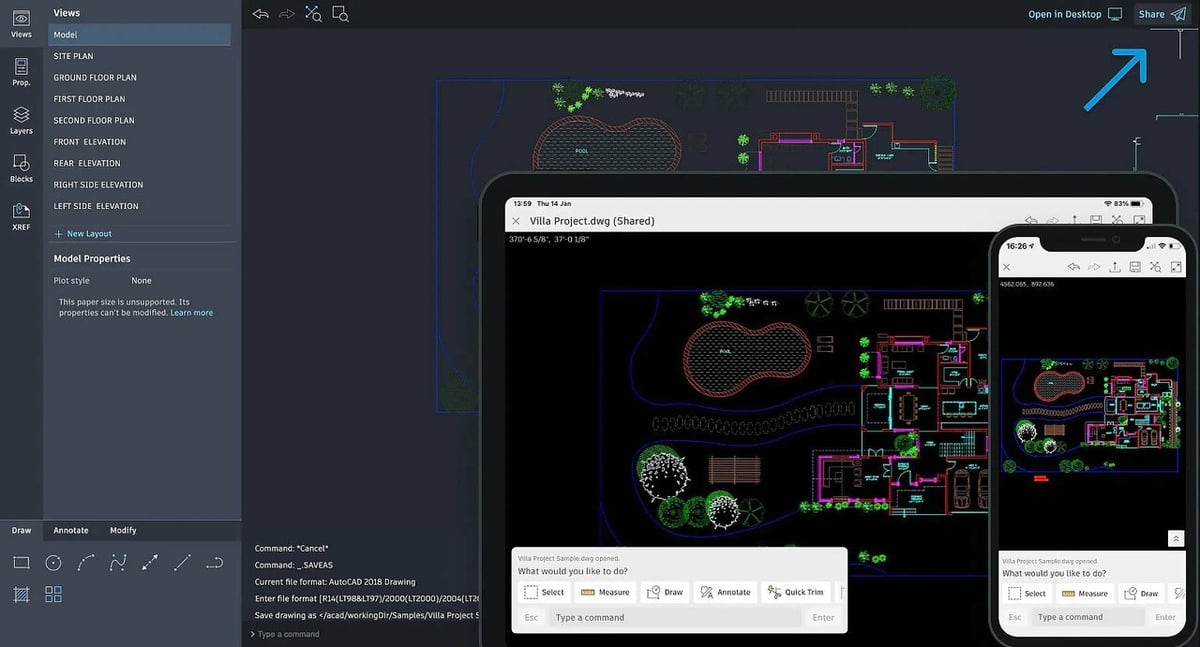
If the full AutoCAD desktop app is more than you need, AutoCAD Web will offer a more attractive solution, with most of the core features of the desktop version of the platform.
Using AutoCAD Web you can access and edit DWG files from anywhere for a cheaper price than the full desktop version. Subscriptions also include access to mobile apps for iOS, Android, and iPad.
To open a DWG file in AutoCAD Web you have to:
- Click on the ‘A’ in the top left corner of the page.
- Select “Upload file”.
- Choose the DWG file you wish to import.
There are two paid plans for AutoCAD Web, one a monthly subscription and the other a yearly one that offers a slight discount.
- Cost: ~$10/month or ~$100/year (free trial available)
- OS: Browser-based, Android, iOS 14.0 or higher
Autodesk Viewer
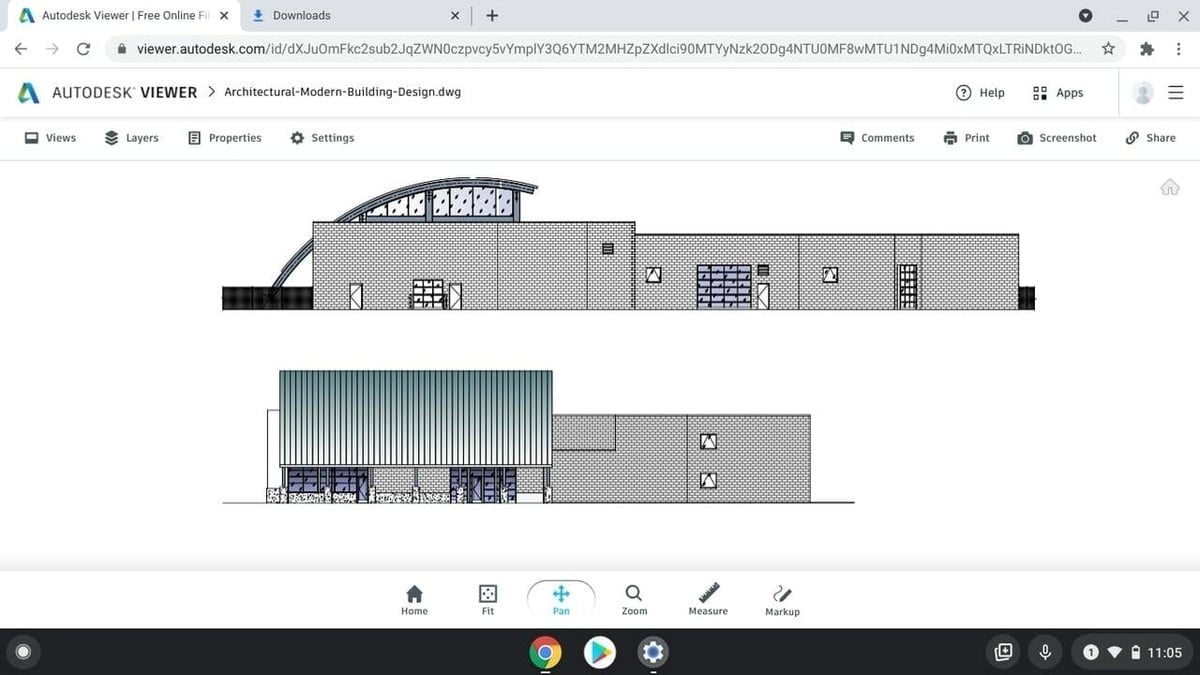
Autodesk Viewer is an online DWG viewer by Autodesk. With it, you can view AutoCAD files without going through the strain of downloading and installing a new application. You can inspect drawings, take screenshots, and also measure elements with this viewer.
Opening a DWG file in Autodesk Viewer is trivially easy:
- Head to the Autodesk Viewer website and sign in, or sign up if this is your first time using an Autodesk product.
- Click on the “Upload new file” button at the center of the window.
- Select a file or folder, or use the drag-and-drop function to upload a file.
- It can take some time for the file to upload and process, depending on the file size. Once done, you can instantly interact with the drawing.
Autodesk Viewer proves to be a helpful tool in collaborative plans since AutoCAD data can be shared by using URLs. It supports various 2D and 3D formats including RVT, STEP, and SolidWorks files.
- Cost: Free
- OS: N/A (browser-based)
- Where to find it: Autodesk
DWG FastView
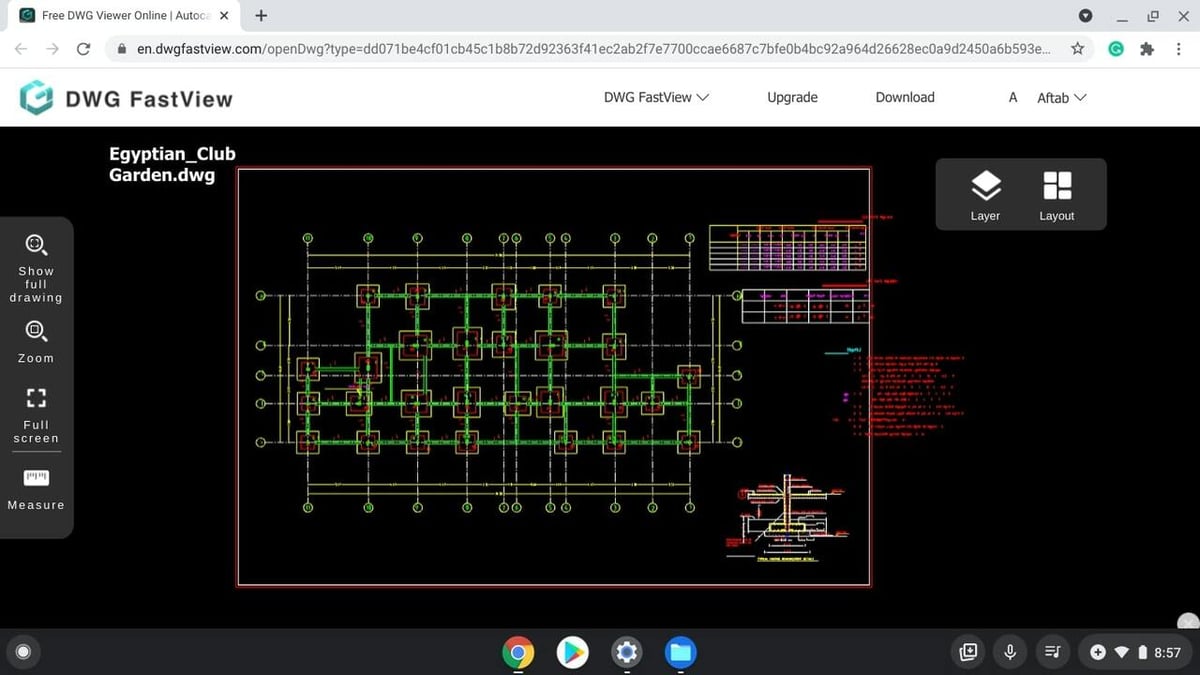
DWG FastView is another browser-based and lightweight option to open DWG files. It stands out as an inexpensive (in fact, free!) option compared to AutoCAD, with some basic features and a snappy interface. This cloud-based platform also provides you the ability to share files seamlessly with your team.
It also supports encrypted file collaboration, which means files can only be opened with a password, thus helping you preserve the confidentiality of the file data.
Viewing a DWG file in the web version of DWG FastView is simple:
- Open DWG FastView and choose between “Open Drawing” or “My Cloud”.
- From “Open Drawing”, click “Select local file”, choose your file, and hit “Open”.
- From “My Cloud” you can log in and access previously uploaded files.
Alternatively, you can install a Windows, iOS, or Android app to open DWG files on your device.
- Cost: Free
- OS: N/A (browser-based), Windows, iOS, and Android
- Where to find it: Web app, Windows, App Store, Google Play
Onshape Free
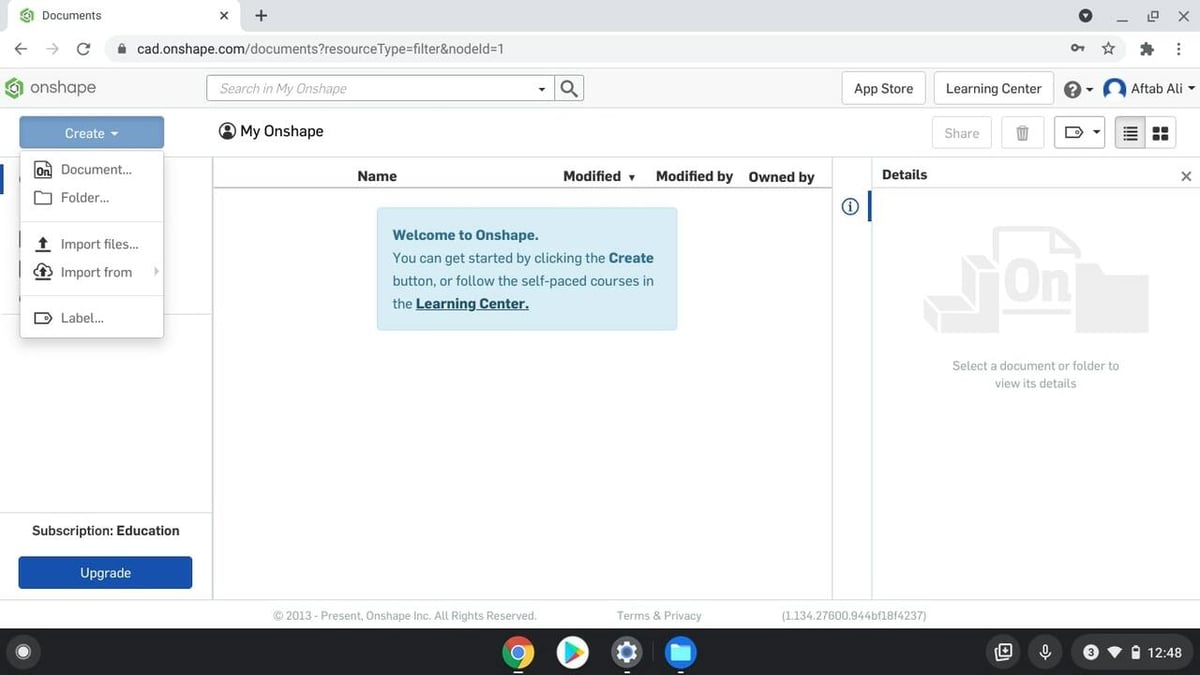
Onshape Free is more than just a free DWG viewer. It’s furnished with appropriate features for professional users who require version control and collaboration tools. Like the previous options, Onshape Free also operates fully online.
Opening a file using Onshape Free is simple:
- With the web app open, select “Create”.
- Click on the “Import files” option from the drop-down menu.
- Select the file and upload.
- Double click on the file to view your DWG drawing.
Just note that you’ll need to sign up for a free account and log in before you can access Onshape Free.
- Cost: Free
- OS: N/A (browser-based)
- Where to find it: Onshape
License: The text of "How to Open DWG Files: Best Online & Offline Options" by All3DP is licensed under a Creative Commons Attribution 4.0 International License.
CERTAIN CONTENT THAT APPEARS ON THIS SITE COMES FROM AMAZON. THIS CONTENT IS PROVIDED ‘AS IS’ AND IS SUBJECT TO CHANGE OR REMOVAL AT ANY TIME.
