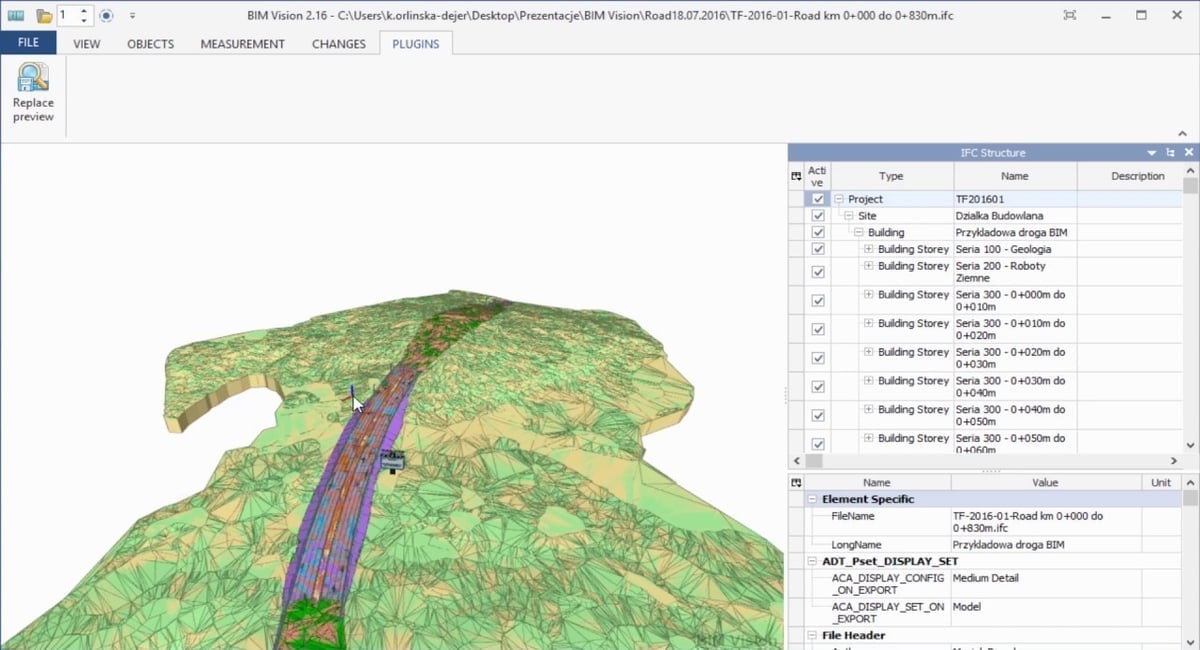Modern Design
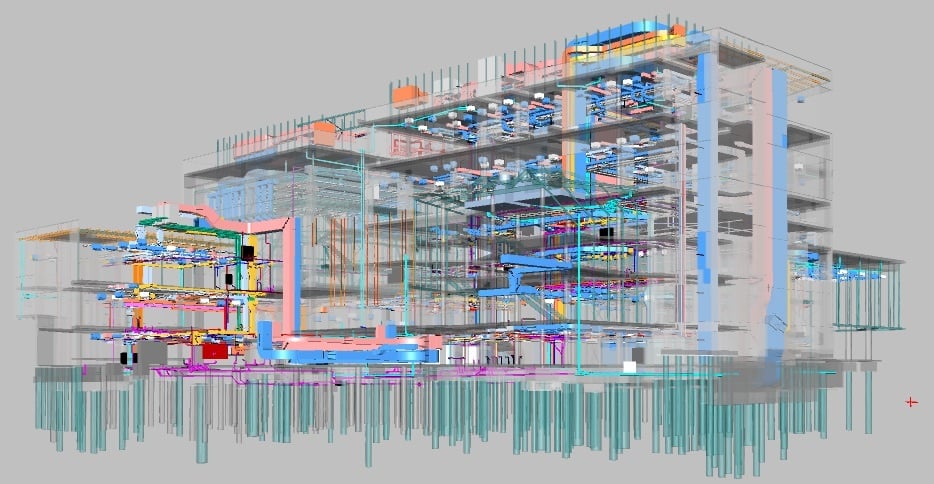
Building information modeling (BIM) is fast establishing itself as key to the success of construction projects, from vast national infrastructure to more modest structures.
Whether the goal is to build cheaper, faster, or better, BIM has a role to play. But moving from traditional CAD-centered methods to BIM’s joined-up, collaborative, digital approach is about much more than changing file formats or adopting new software. In this article, we summarize what you need to know to benefit fully from what BIM has to offer and the options for starting your journey down the BIM road.
Distinct Roles
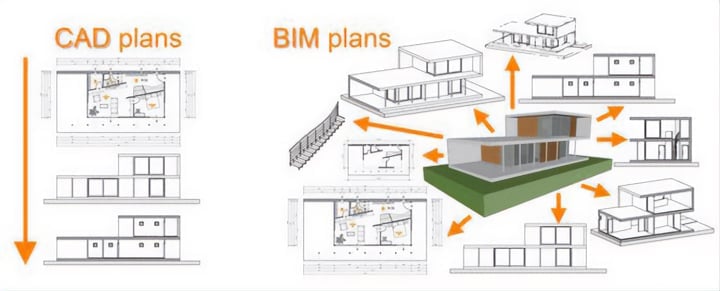
For many years, computer-aided design/drafting (CAD) has been the primary tool used in the drawing offices of architecture, engineering, and construction (AEC) firms. CAD software produced the 2D drawings so often found rolled out on construction sites, and also strayed into simple 3D design to help communicate designs with clients. CAD has also been used by the building products industry, providing 2D and 3D schematics to help integrate their offerings in structures and buildings.
On the other hand, BIM’s arrival is relatively recent, gaining ground rapidly only during the last decade. BIM is a much grander concept, comprising both software and processes for creating rich 3D models, to which a host of other information is connected, describing almost every aspect of a designed structure throughout its lifecycle. In simple terms, it helps to think of CAD as a tool and BIM as a new, digital, collaborative way of working.
CAD has delivered benefits primarily as an office productivity tool for drawing and design. In comparison, the production of equivalent drawings in BIM can initially be more time-consuming – the benefits flow from the additional data captured. By creating a single, detailed, shared model, BIM allows various disciplines (architects, electrical, HVAC, civil and other engineers, fabricators, and more) to collaborate on a design, removing the overhead associated with the tedious exchange of discrete documents.
In this article, we’ll show how this can result in significant benefits, which makes clear why BIM’s adoption has been mandated for so many projects. We’ll explore the implications of this seismic shift in the AEC world and how those familiar with a CAD-centric model can adopt BIM, and what they can expect as the concept continues to mature and evolve.
Drivers of Rapid BIM Adoption
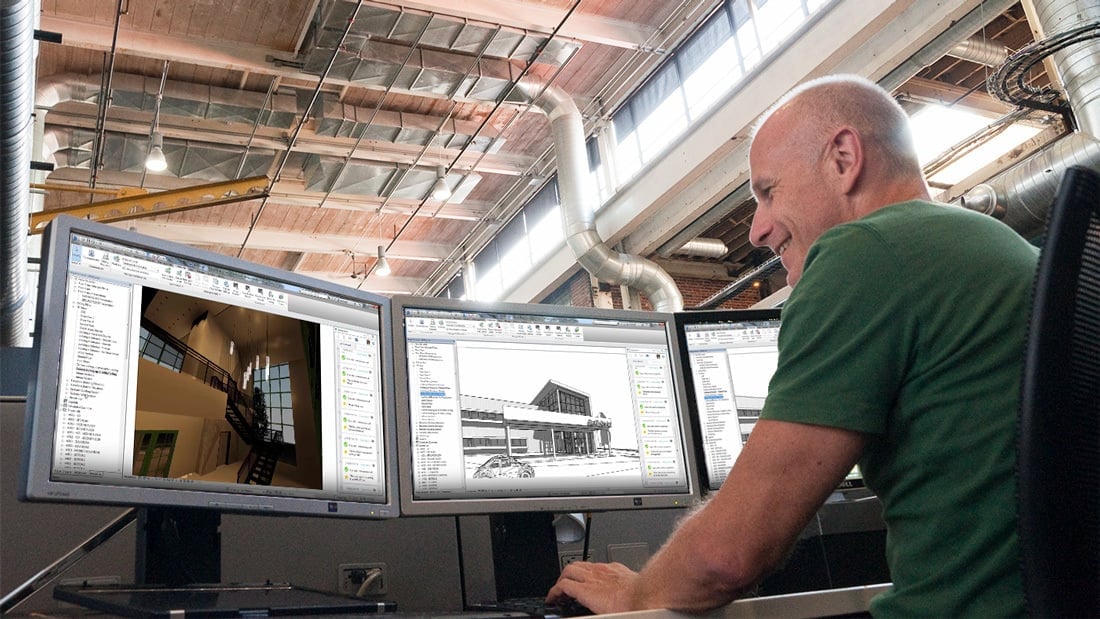
The way BIM allows teams to collaborate on a single integrated model of a structure is deceptively powerful. Ideas can be tested more quickly, clashes between disciplines resolved, cost and time schedules automatically generated, the construction process visualized and improved, and a more complete set of data then handed over to those who will operate and maintain the completed building. Typically, project costs are reduced by 15-20%, delivery and quality are improved, and the lifetime operating costs are lowered by as much as 30%.
With such a significant prize at stake, BIM adoption has been mandated by many governments for publicly funded projects, as well as by a large number of significant privately-funded initiatives. But the benefits are not just for the end user or customer. By adopting BIM, AEC companies can begin to derive a variety of benefits across their supply chain. BIM is the keystone for the digitization of all aspects of construction, and those organizations that fully understand this will succeed, offering new ways to add and deliver value.
Grasping the Promise of BIM
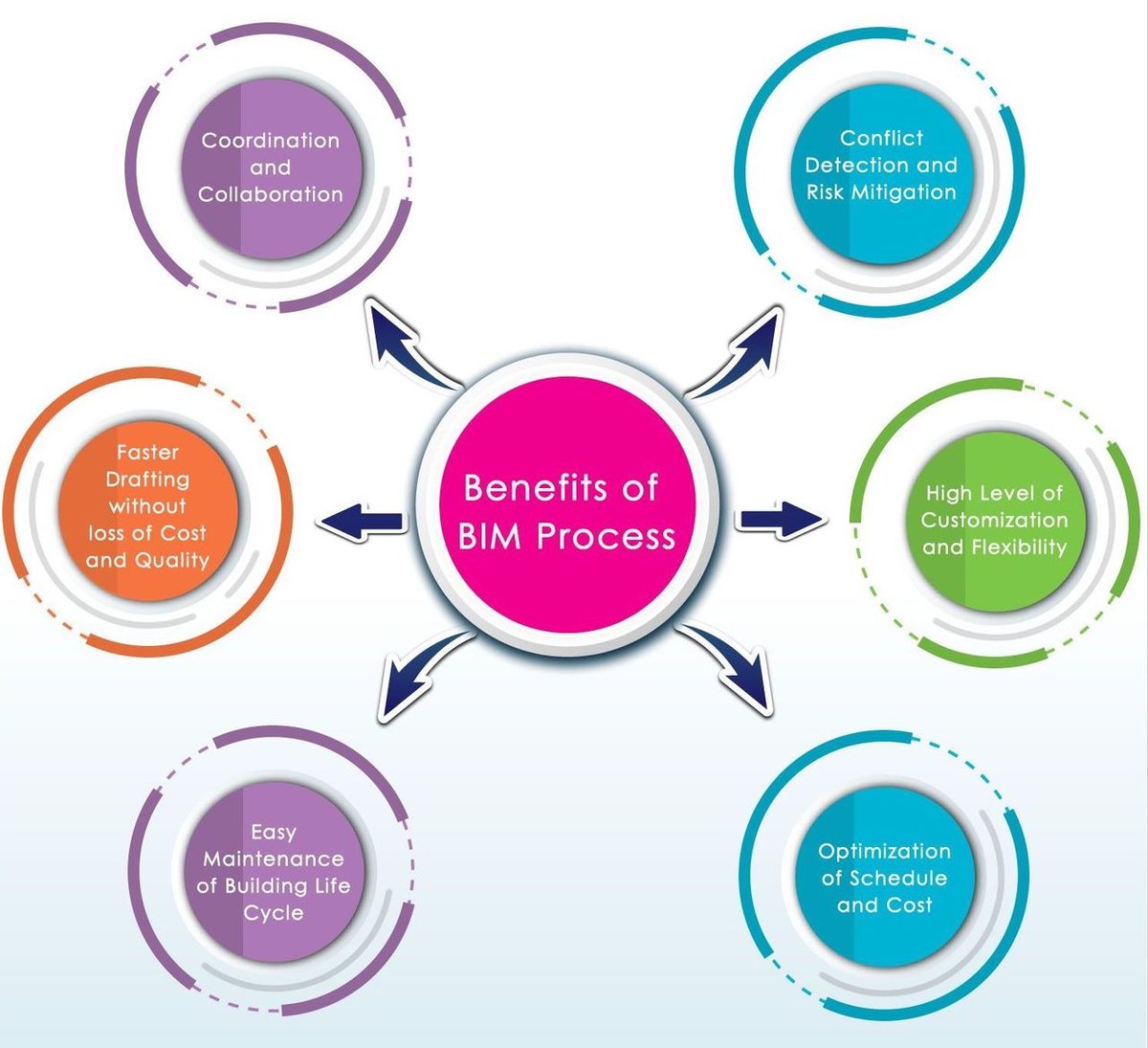
Even if a company’s primary driver for adoption is to meet a mandated requirement, the aim should not be to “just” implement BIM but to use it as a catalyst to deliver better projects in a more profitable way.
The Prize
The benefits of BIM are virtually all underpinned by enabling collaboration: using modules or objects created by others to speed up design, working efficiently across disciplines to create integrated designs, deriving costs and schedules semi-automatically, and visualizing construction and the finished structure. These all stem from making sure the right data is captured and used by everyone across the end-to-end process and having the resulting model readily accessible.
Making It Happen
Implementing BIM successfully is driven by the three classic levers of business change: technology, process, and people.
Regarding technology, BIM is enabled by a distinct set of software tools, most of which will seem broadly familiar to CAD users and are readily available from well-established and start-up companies alike.
Adopting new processes and upskilling people are bigger challenges and involve breaking down old discipline silos, understanding new terminology, and valuing data. Thankfully, guidelines for much of these changes are defined by well-understood international standards.
The Challenge
Of course, any benefit usually comes with a cost. BIM requires an upfront investment in new software (although various licensing deals can offset this) and also training. Time and resources must also be committed to working through the learning curve, which can take many months. BIM projects are also “front-end loaded”, meaning that a lot of extra work goes into the early stages of a project before benefits accrue – a point at which many lose their nerve!
Tools & Data
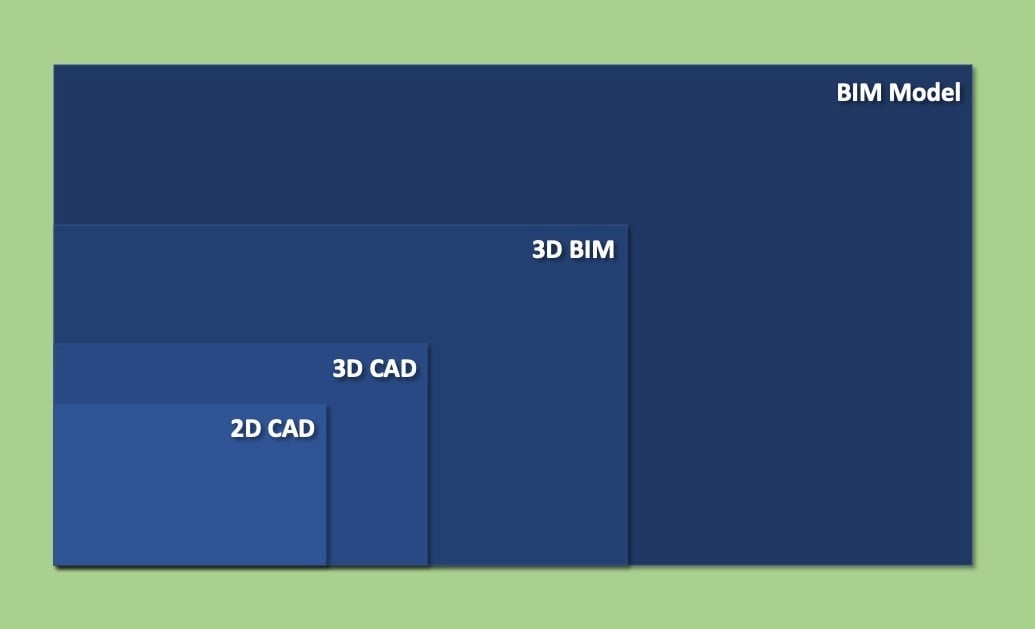
The upside of BIM will more than offset these challenges; all that’s required is an informed approach to the change journey. In the following sections, we’ll look in more detail at what’s required for software, an appreciation of the value of data, and the nature of business change needed to make BIM a success.
BIM Software
CAD and BIM have distinct but related families of software, and many key vendors offer solutions for both. Autodesk, for example, has AutoCAD for classic CAD and Revit for BIM. BIM functionality often leans towards supporting particular disciplines with different versions for architects or civil engineers, or toolsets designed to support very large team collaboration, for example. It’s not always the case that moving from a CAD to a BIM offering from the same vendor makes sense; there are many other factors to consider.
CAD vs. BIM Data
A common question at this stage is: “How can I convert my CAD files to BIM files?” A better question might be: “What additional information do I need to make my CAD data useful in a BIM environment?”
As illustrated in the simple schematic above, CAD data is a small subset of what makes up a BIM model. So, technically, CAD data files can be translated to a format understood by BIM, but in virtually every case, more needs to be done. Some BIM software can also import CAD files directly as a starting point, and dedicated tools are also available to perform this initial translation (a bit like converting a Microsoft Word document to a PDF).
Commercial services can convert CAD data into BIM models and are typically able to add at least part of the additional information required manually. We’ll look at the nature of that additional information below, but first – how is BIM data represented?
BIM Open Data Standards
To support sharing, there are two main BIM data standards that can be used for translating from one system to another. Industry Foundation Classes (IFC) is supported by virtually all BIM tools – it describes data as a set of objects that collectively become the BIM model. COBIE is another standard used to exchange BIM data but is less useful for CAD.
These standards lend themselves not just to files but to shared databases, which is the direction BIM is moving. They also make BIM models readily accessible to a growing number of specialist software packages that perform engineering and functional simulations. In some instances, details may be “lost in translation” – which is another reason why CAD to BIM transfer should be regarded as an interim or stopgap measure only.
Value in BIM Models
To make any translated CAD data useful to BIM, we need to do more. For example, several 2D CAD files would have to be stitched together in BIM software to convert them into a useful 3D object, or a CAD file for HVAC hardware will need extra parameters added to describe it fully as a BIM object.
Those extra parameters describe physical and non-physical properties such as material characteristics, purchase and cost data, operating and maintenance information, and more. AEC professionals use this information to perform useful calculations, simulations, and analyses. In turn, suppliers to the construction industry can gain valuable insights from how this data is used to shape new and better products.
Successfully grasping the importance of how these multi-disciplinary processes work is key to BIM’s success. Helpfully, international standards provide a template for BIM in practice, covering not just data but processes, deliverables, terminology, and even new jobs.
Processes & Standards
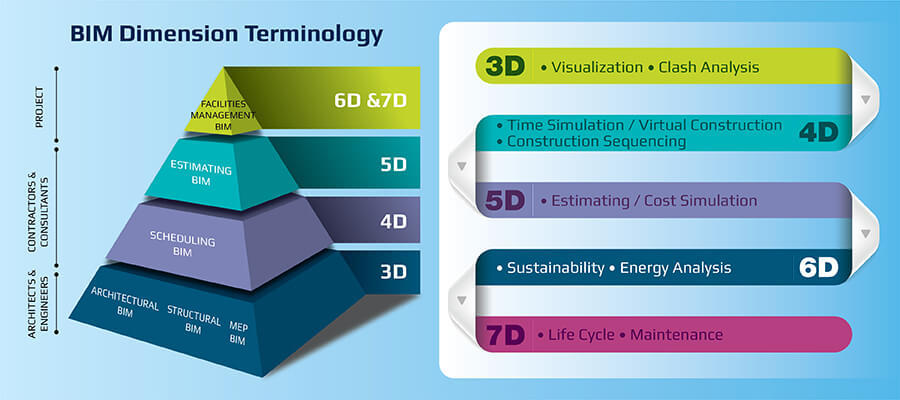
Given this broad scope, every role involved in a building’s design, construction, and ultimately operation will need to understand BIM terminology, processes, and tools at some stage. An international standard has recently been established to describe the levels of BIM adoption, while new jobs titles are emerging.
Terminology and Standards
BIM is described by a relatively new (2019) international standard, ISO19650. It covers the levels of maturity an organization progresses through as its use of BIM becomes more advanced. Level 1 is the simple, standalone use of “intelligent” 3D models, while level 2 is “Collaborative BIM”, where BIM models are shared across disciplines and between entities. Level 3 is still being fully defined and extends the scope of BIM (such as to facilities management) and requires the use of server- or cloud-based BIM models.
Level 2 is the typical level mandated by governments and large customers; level 3 may be adopted by the mid-2020s. The standard also defines key deliverables to guide who protects teams’ work and who contributes to which parts of the BIM model.
Although not a formal standard, the broad applicability of BIM is often described in terms of additional dimensions. CAD operates mainly with geospatial data in 2D and 3D. The world of BIM includes 4D, which relates to project workplans and schedules, and 5D for the modeling of quality and cost. 6D typically addresses measures concerning sustainability (e.g. energy efficiency and environmental considerations), and 7D addresses ongoing operability.
People, Roles, & Training
New roles have emerged, too. Typically, a “BIM manager” will be assigned to a project to act as a point of coordination, to ensure everyone knows their roles, that processes for collaboration are agreed upon, key deliverables are defined, and that the BIM model evolves as expected.
Often, BIM managers previously held senior CAD roles – success, however, stems not from technical experience but an ability to ensure all of those involved understand the goals of BIM and the part they play in achieving them.
As noted earlier, technical training usually does not present a barrier for those already exposed to CAD. Training aimed at deepening understanding of BIM, appreciating how to break down discipline silos, and learning how to collaborate effectively is arguably more important and should not be neglected.
The Road Ahead
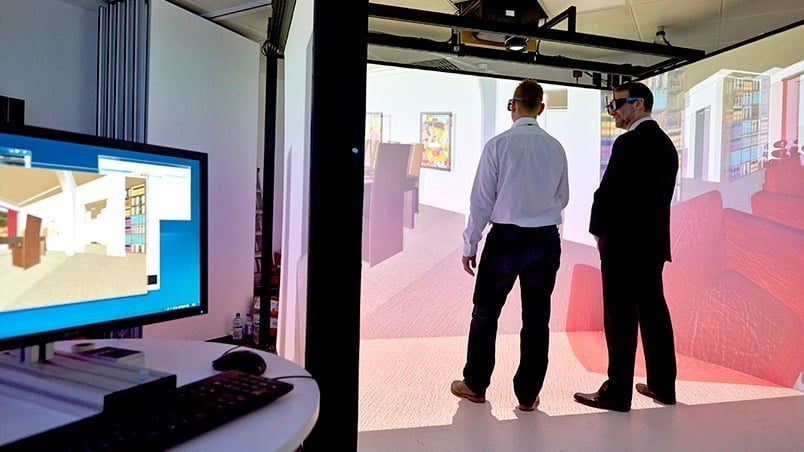
The adoption of (level 2) BIM stands at over 75% with larger AEC organizations and is steadily making progress in the SME sector too. At the same time, the maturity of BIM is growing, with an eye already on reaching “level 3”, improving the involvement of disciplines such as geotech or facilities management, and the use of cloud storage rather than “files” as a basis for collaboration.
BIM has become the foundation for the digitization of the entire construction value chain and, despite apparently high uptake, there’s still a long way to go to realize its full potential. In the meantime, however, it acts as a great platform to introduce other new design-office and site-level innovations. BIM models support virtual and augmented reality to help visualize not just the finished design but the entire building process: Additionally, AI is being deployed to assist with design and sophisticated simulations are helping optimize environmental performance.
The road ahead for BIM is changing to a fast-moving digital highway. In much the same way that few could foretell the vast changes brought by internet access in general, it’s likely BIM will enable new ways of working and ideas that we can’t yet dream of – and the world of CAD might become a distant artifact of a bygone age.
Enjoy the journey!
Lead image source: Costos
License: The text of "CAD to BIM: All You Need to Know" by All3DP Pro is licensed under a Creative Commons Attribution 4.0 International License.

