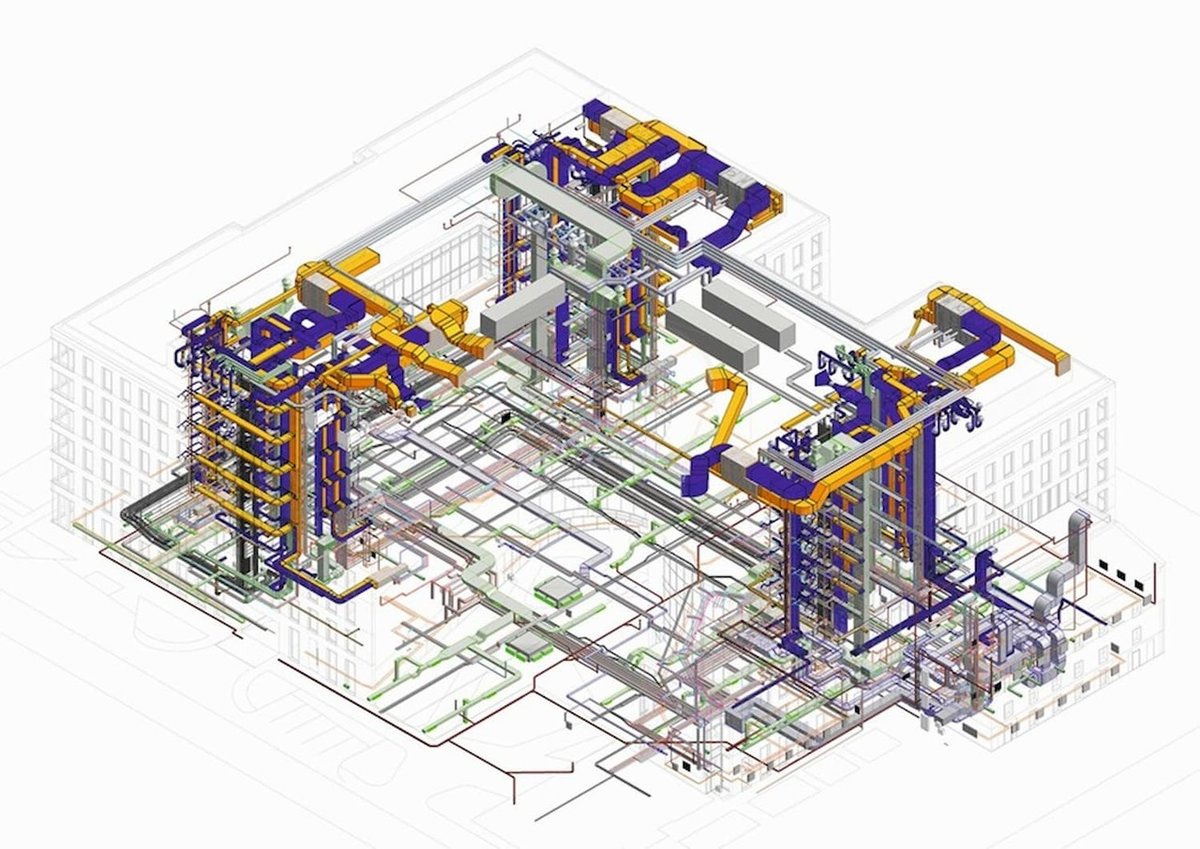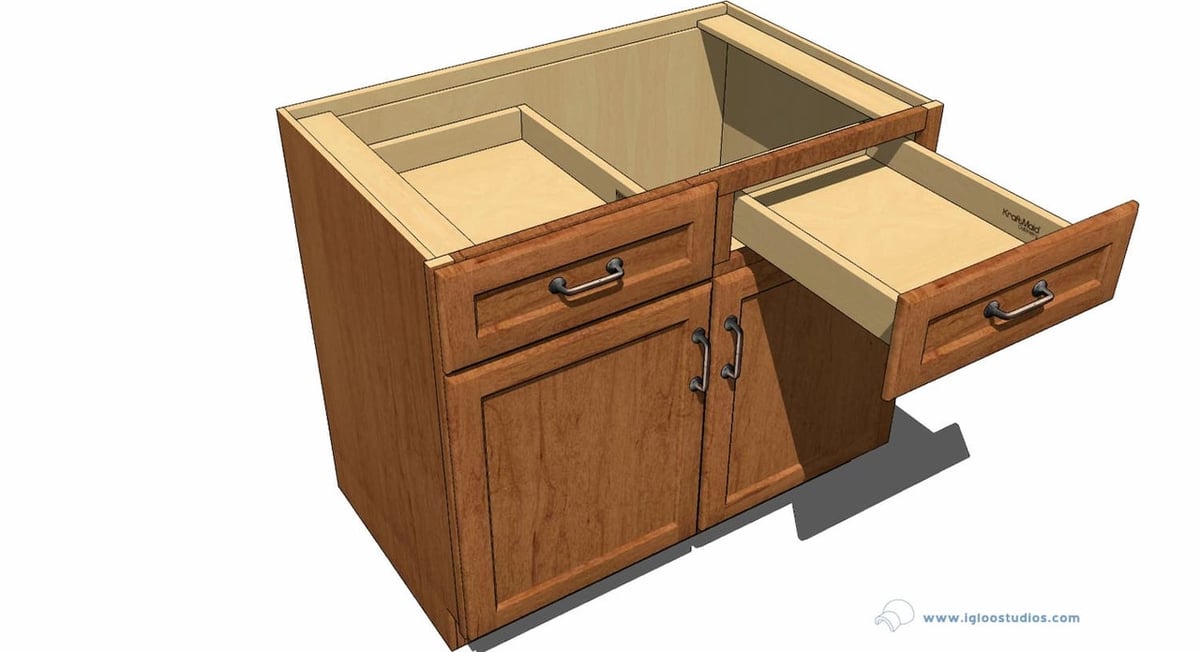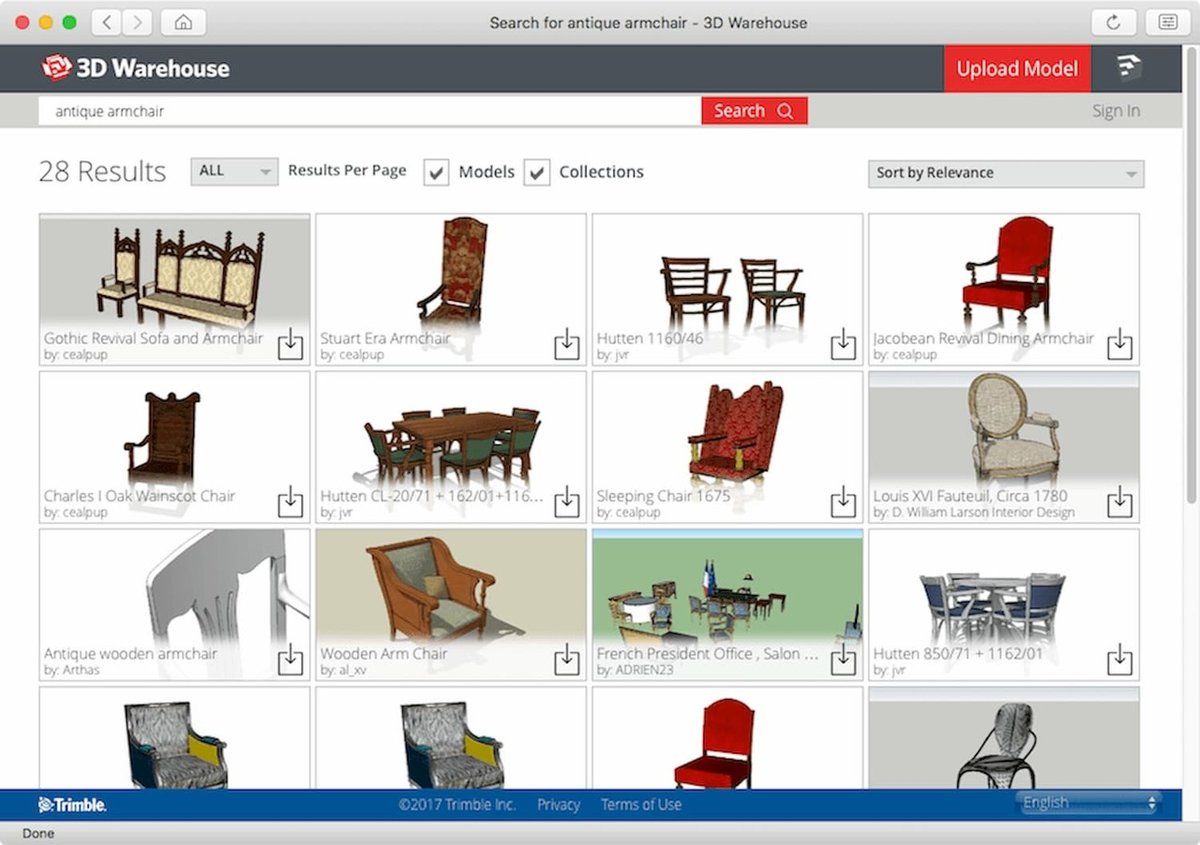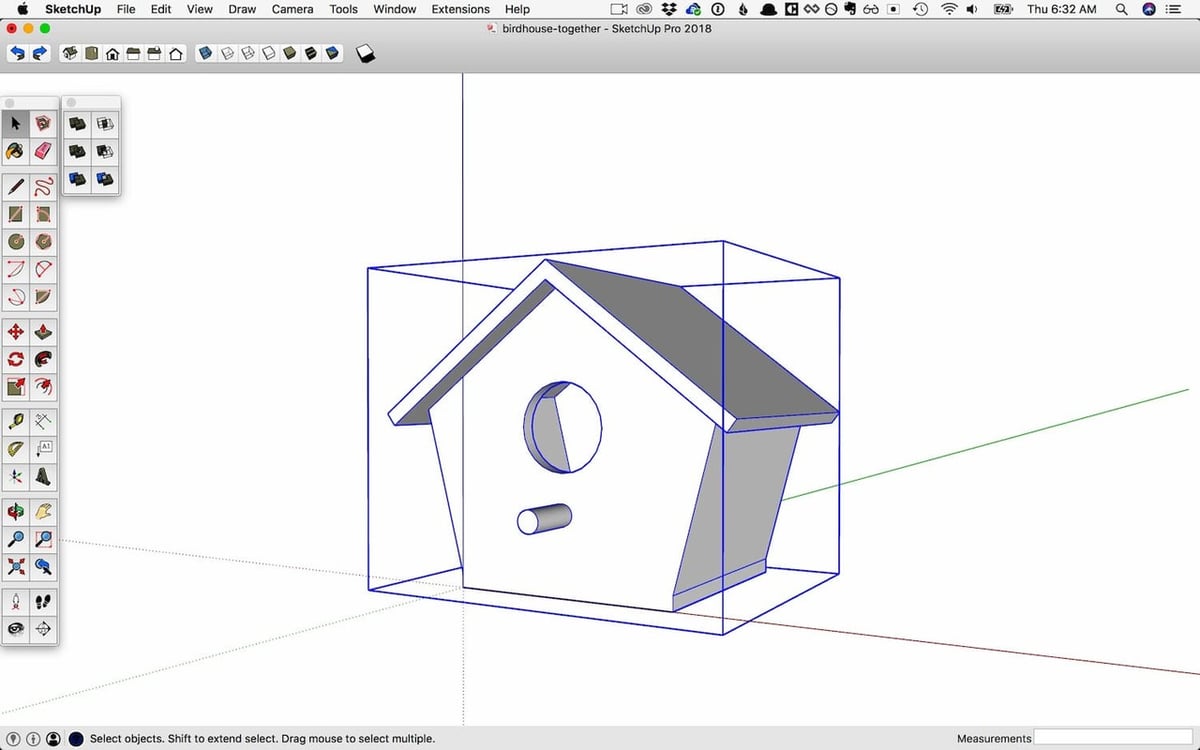General Overview

SketchUp is a very popular 3D modeling software created in 2000 by @Last Software. It has many different applications, including product design, architecture, urban planning, 3D printing, and woodworking.
Acquired in 2006 by Google, some interesting features were added in subsequent versions, like integration with Google Maps and its own 3D model library called 3D Warehouse. Google also oversaw the development of a free version of the software for everyone to use. In 2012, the software was acquired by Trimble, which is now focused on developing the software with more powerful and productive tools.
Revit is building information modeling (BIM) software created by Leonid Raiz in 1997 and is specially focused on the architecture and construction industries.
In 2002, Revit was acquired by Autodesk, which has continued developing the software. Revit provides powerful tools for professionals, allowing them to visualize and coordinate every aspect of an architectural project in a very accurate way.
In this article, we’ll unveil all you need to know about these two programs in order to give you a clear panorama of what each is able to do.
System Requirements

SketchUp 2019 is the latest version of the software. Here are the recommended specs you need to run it smoothly:
- OS: Windows or Mac
- RAM: at least 8 GB
- Storage: 700 MB of free space in your hard disk
- GPU: A dedicated GPU is always recommended for design work; for SketchUp, a 1-GB GPU or higher will perform well.
Revit 2019 needs more powerful hardware to perform well:
- OS: Windows or Mac
- RAM: 16-32 GB of RAM is recommended for smooth operation.
- Storage: At least 5 GB of free disk space
- GPU: Dedicated GPU of at least 2 GB
Pricing

SketchUp has a variety of products to choose from, offering different plans and pricing according to your use case:
- SketchUp Free: An online web application, everyone with a Trimble account can access this program for free to start modeling. It’s perfect for personal use and really helpful to get familiarized with the basic tools of SketchUp. It allows you to save up to 10 GB of your progress in the cloud, and you can edit your models on any computer with an internet connection.
- SketchUp Shop: This license is also an online modeler, but with premium features like custom styles and materials for your 3D models and unlimited cloud storage. You can get an annual subscription for $199.00. It’s a great option for enthusiasts and makers.
- SketchUp Pro: The Pro license includes both professional desktop software and the web application. It allows you to produce more complex 3D models using plug-ins which can be installed from the Extension Warehouse. You also have the possibility to work with the 2D design complement of SketchUp, LayOut. The annual subscription costs $299.00, a good option for professionals in many industries that need a simple but powerful software to do their work.
In addition to all these products, they also offer educational licenses for academic institutions, and these are completely free.
Revit offers solutions for architectural design, structural engineering, and mechanical electrical plumbing (MEP) engineering:
- Revit Architecture: This version has a very complete set of parametric tools to design, analyze, and visualize every detail of a building. It’s perfect to generate all the design documentation necessary to begin construction.
- Revit Structure: Offering not only visualization tools, this version is also able to run structural analysis simulations with steel and concrete structures. It’s very useful to predict how the building will behave with outside factors such as earthquakes.
- Revit MEP: Buildings have a network of complex systems inside, and Revit MEP is the software that helps designers handle all of the relevant designs and information. It has the ability to run an analysis for each of the mechanical, electric, and plumbing systems to detect anomalies or potential interference between them.
The subscription plan of any of these Revit versions costs $2,310 yearly or $6,235 for a 3-year license.
Revit also has free trials for 30 days to test the software and free educational licenses that you can download by registering an account on the Autodesk website.
Applications

In this category, SketchUp has a clear advantage against Revit, because it’s not only used for architectural design, it’s also a very adaptable 3D modeling software. Here are some of the most common applications:
- Woodworking: Design your own furniture easily, exploring all the possibilities you can imagine. It’s very useful to visualize your design with accurate measures before you take it to a real workshop.
- 3D printing: SketchUp has the necessary tools to convert a 3D model into a 3D printed object, including an STL importer-exporter and multiple plug-ins like the Solid inspector to make sure your model is fully printable.
- Urban Planning: Volumetric studies are very easy to do with SketchUp. With just a couple of clicks, you can have a complete city. You can see the building height and density and add detail to your proposal using models from 3D Warehouse.
- Learning tool: Its ease of use makes SketchUp a perfect tool for teachers helping their students visualize and learn in a more didactic way. Also, it’s suitable software for people who want to start 3D modeling.
Revit, on the other hand, was specially made to simplify the processes of design in the architecture and construction industries. There’s not too much else to say. Revit is suitable for architecture or structural engineering and requires a good knowledge of these areas to use it properly.
Community

Both SketchUp and Revit have a huge community behind them, providing support for users.
SketchUp has a very strong community formed by all kinds of users, focused on making the software even better. Here we find everything from the official SketchUp forums to the 3D Warehouse, where people all over the world can share and download 3D models. There are also popular 3rd-party websites like Sketchucation, where you can find tutorials, training, or plug-ins. You can even have contact with SketchUp professionals, hiring their services, or you can simply share your work with the world.
For Revit, there are Autodesk’s forums for Revit, where people discuss and share knowledge and resources about the software. There also exist plenty of external websites like Revit community or Revit city, where you can find news, articles, learning resources, or 3D content to use in your Revit projects.
Ease of Use

SketchUp is an intuitive software in which you can model anything:
- The user interface is very friendly and the toolset it has is quite simple, but it can grow along with the user capabilities with the help of plugins or external tools.
- The “Push-pull” tool is probably the key feature of SketchUp. It allows even a beginner to model a simple object by clicking and dragging a face up to the desired point.
Revit, while not as intuitive, offers some very valuable tools for professionals:
- It has a more complex and intimidating user interface if you’re a beginner or new to architecture and design.
- It has a huge toolset with lots of sub-menus that do different things according to the elements you want to model, like walls, floors, or rooves.
- Revit has the capacity to link software through different computers to allow multiple users to see the same project with all the iterations in real-time.
Final Thoughts

Revit is not just a 3D modeling software, it’s a management tool for professionals allowing the coordination of multiple teams of people and tasks involved in a project. It’s very specialized software, requiring a deeper comprehension of what you’re doing and a lot of practice and knowledge to master it.
On the other hand, SketchUp is not a bad choice. It’s actually one of the most versatile 3D modeling programs available, used by beginners and professionals alike, not to mention the learning curve is much more gentle.
If you’re looking to move into the professional area of architectural design and construction, these are two great options to choose from. Both certainly will bring benefits to your workflow.
However, if you’re a beginner or an enthusiast looking to learn 3D modeling for multiple purposes, SketchUp is most likely the way to go.
(Lead image source: Cloudalize)